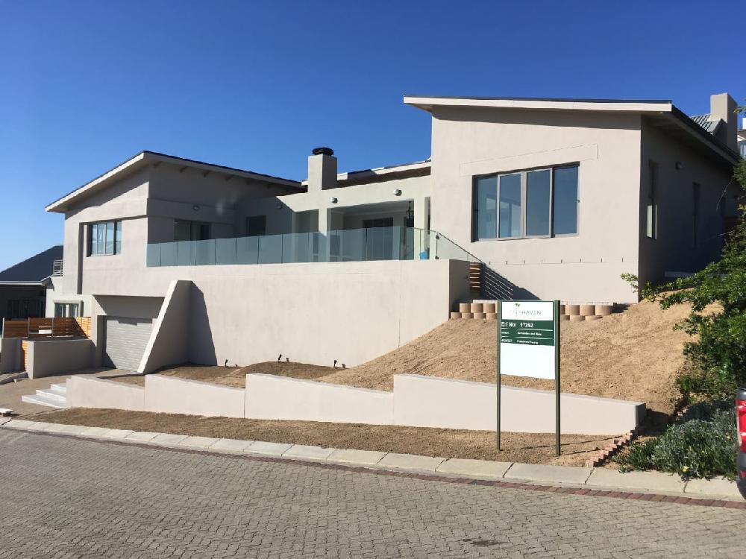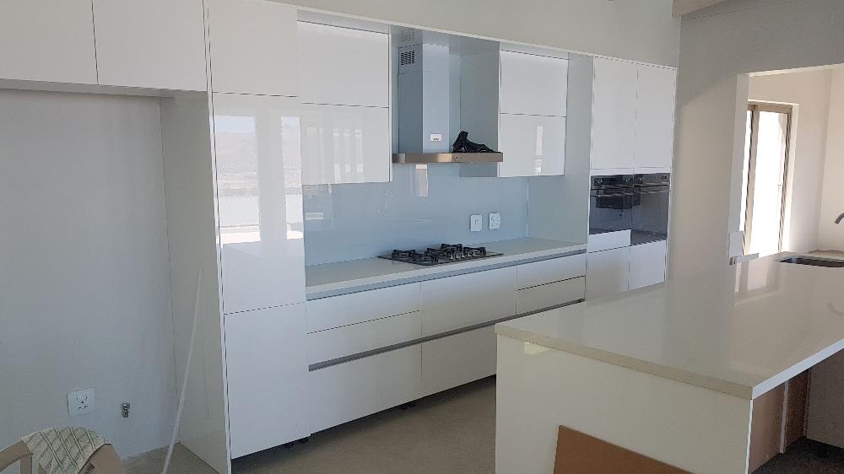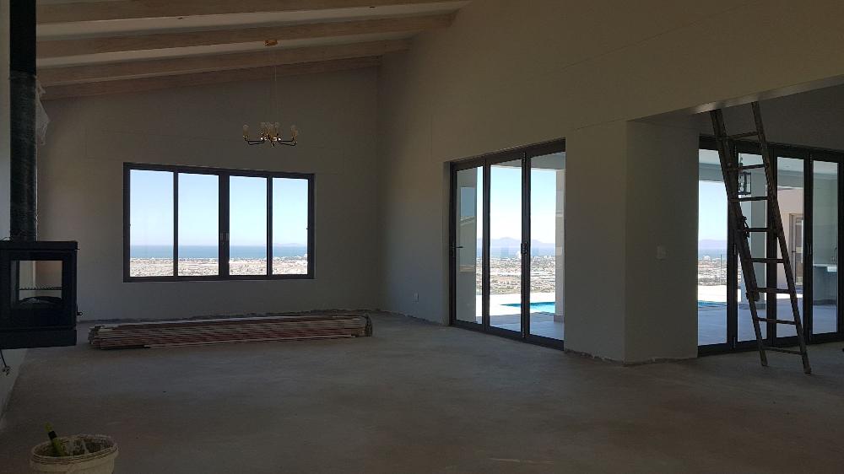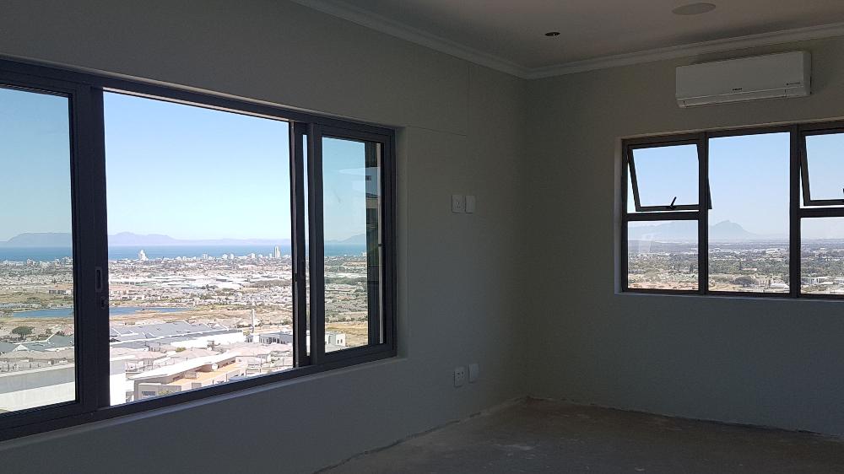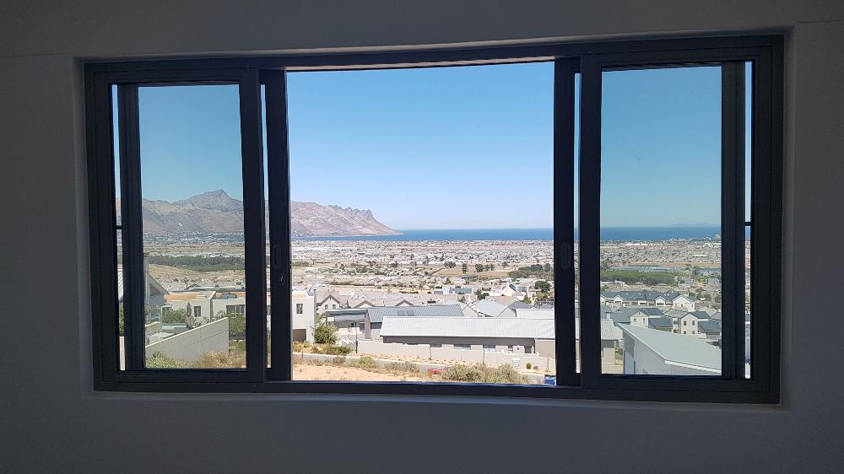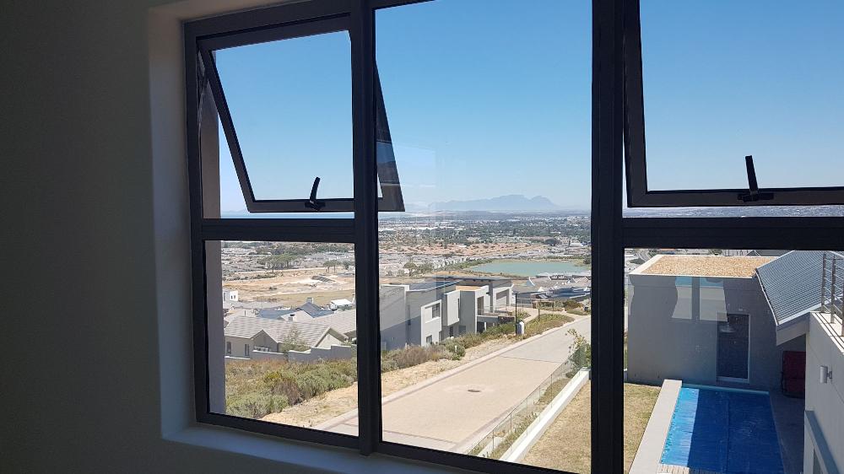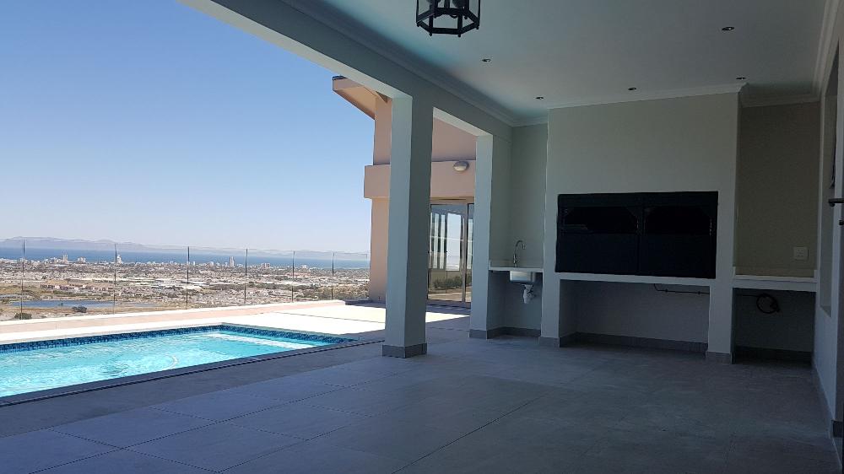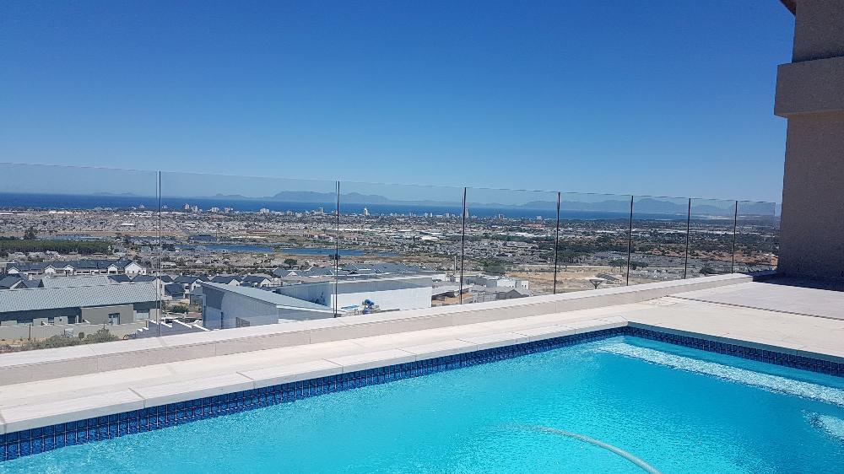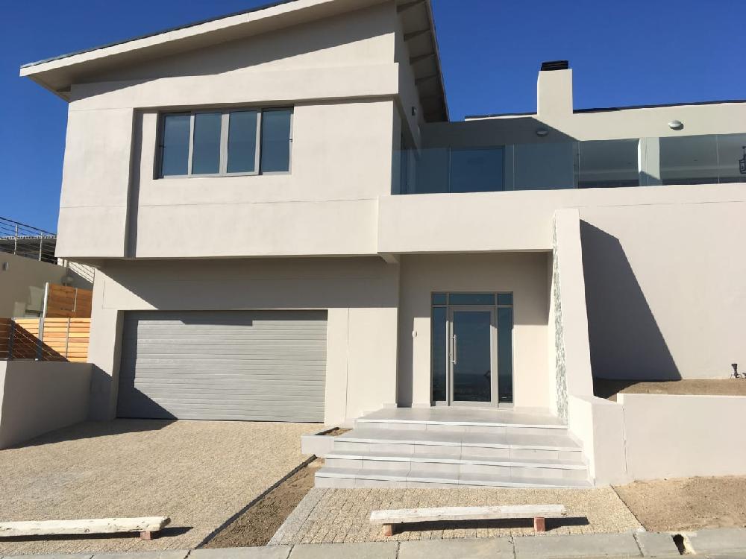Spectacular uninterupted view over False Bay and Table Mountain, Designer home with high quality finishes. € 535000
Beschreibung
A designer home with spectacular uninterupted views over False Bay and
Table Mountain. The building is underway and completion is anticipated to
be end March 2019.
A double volume entrance with a staircase with glass and aluminium
balastrades leads up to the large ultra modern open plan kitchen with
marble tops, Smeg Gas Hob, build-in Smeg oven and mikrowave. A separate
scullary for all appliances. The open plan kitchen flows into the open
plan lounge and dining room with high ceilings all with designer light
fittings. All entertainment areas flow out onto the pool deck where the
inviting swimming pool and double built-in barbeque (wood and gas), make
this the perfect entertainers home. 3 spacious bedrooms all en-suite
with quality cupboards with plenty of storage, 2 full bathrooms with
Victoria and Albert baths and spacious showers, and 1 bathroom with
shower, basin and toilet, all fitted with Hansgrohe taps and mixers.
separate guest toilet. Ceiling speakers are fitted throughout the house
which are controlled from each room in the house. A hub cabinet situated
in the scullery provides secure placing of the computer server. There is
a extra long double garage with remote control garage door. A 2,500liter
water tank is connected to all gutters for the catchment of rainwater,
artificial grass rounds of the outside of the home.
Fairhaven Country Estate is situated on the popular Bizweni Road, Somerset West, overlooking the magnificent mountain ranges of the Helderberg, bordered by vineyards and mirrored by the seemingly endless blue shimmer of False Bay. The estate offers sweeping views of the magnificent landscape and a tranquil setting surrounded by nature, with contemporary architectural guidelines and beautifully manicured gardens. You truly can have it all at Fairhaven Country Estate.
Beschreibung
Fairhaven Country Estate is situated on the popular Bizweni Road, Somerset West, overlooking the magnificent mountain ranges of the Helderberg, bordered by vineyards and mirrored by the seemingly endless blue shimmer of False Bay. The estate offers sweeping views of the magnificent landscape and a tranquil setting surrounded by nature, with contemporary architectural guidelines and beautifully manicured gardens. You truly can have it all at Fairhaven Country Estate.
Kennzeichen
Allgemein
Objektart
Haus
Preis (€)
535000
Ort
Somerset West, Cape Town
Referenz Nummer
HMFairhaven12
Gesehen
3402
Interieur
Wohnfläche
250 m²
Etagen
1
Einteilung
Wohnzimmer
-
Esszimmer
-
Offene Küche
Schlafzimmer
3
Badezimmer
3 +
Toiletten
3 +
Einrichtung
Extras
Kamin
-
Badewanne
Kücheneinrichtung
Gasherd
-
Ofen
-
Mikrowelle
-
Kochinsel
Klimaanlage
vorhanden
öffentl. Versorgungsbetrieb
Strom
-
Wasser
-
Satellit TV
-
Telefon
-
Abwasseranschluss
Außenseite
Garten
Garten
-
Gartenhaus
-
Privates Schwimmbad(unbeheizt)
Balkon/Dachterrasse
Balkon
Aussenanlagen
Parkplatz
-
Garage
Umgebung
Bebauung
in der Nähe einer Stadt
-
freies Aussicht
Umgebung
an der Küste
Landschaft
Berglandschaft
Sportmöglichkeiten
Bergwanderungen
-
Golf
-
Mountainbike fahren
-
Surfen / Segeln
-
Schwimmen
Transport
Flughafen < 50 km
Bautechnisch
Bauart
Freistehendes Wohnhaus
Zeitalter
noch nicht fertiggestelt
Zustand
in perfekte Zustand
Finanziell
Preiskategorie
€ 500.000 +
Grundstück
im Besitz







