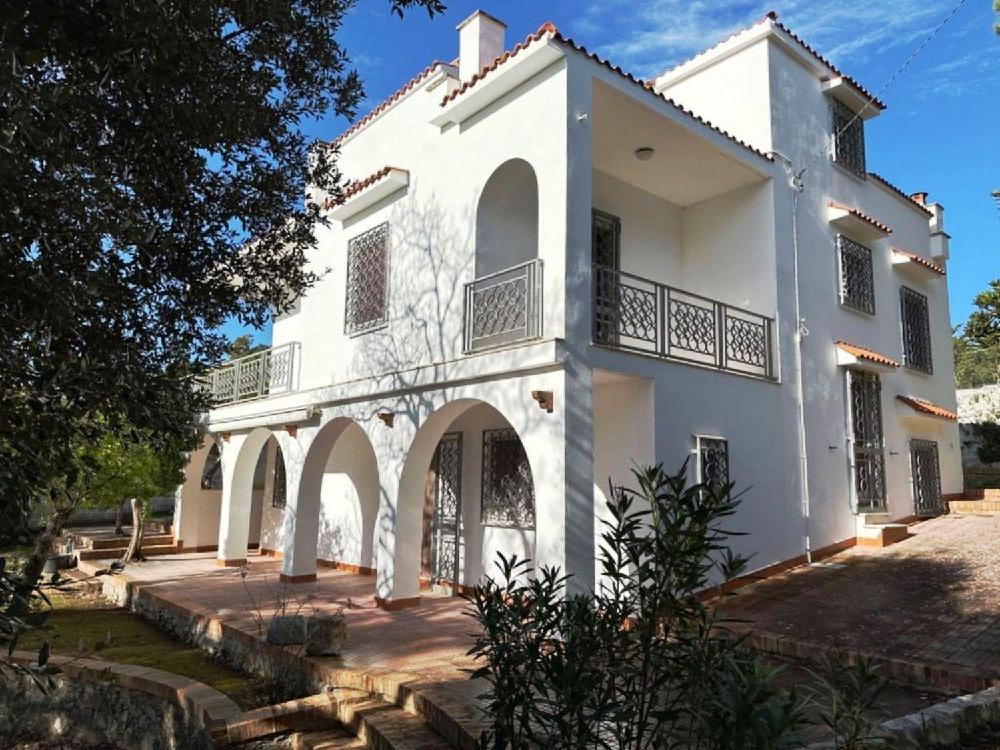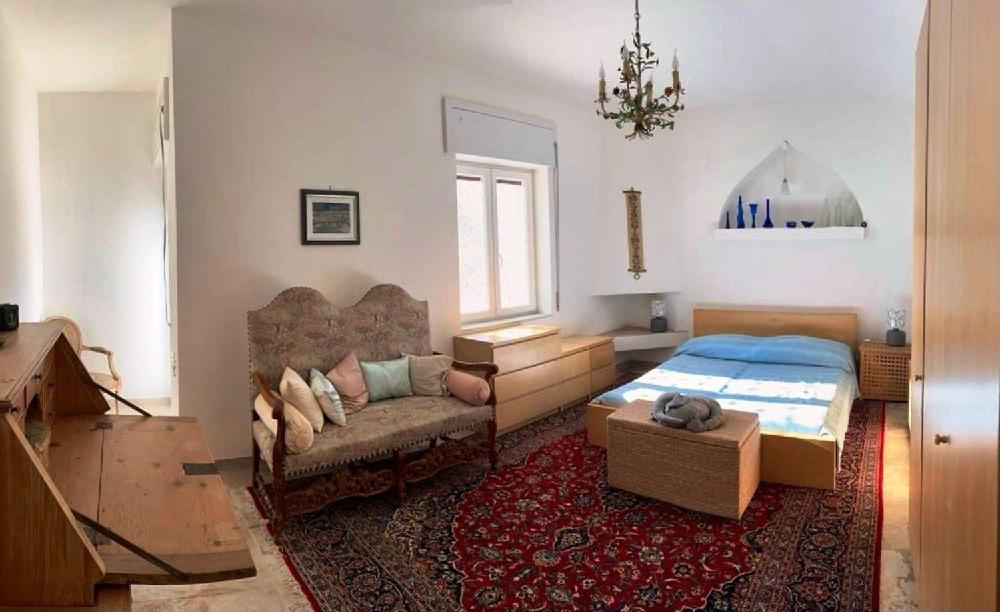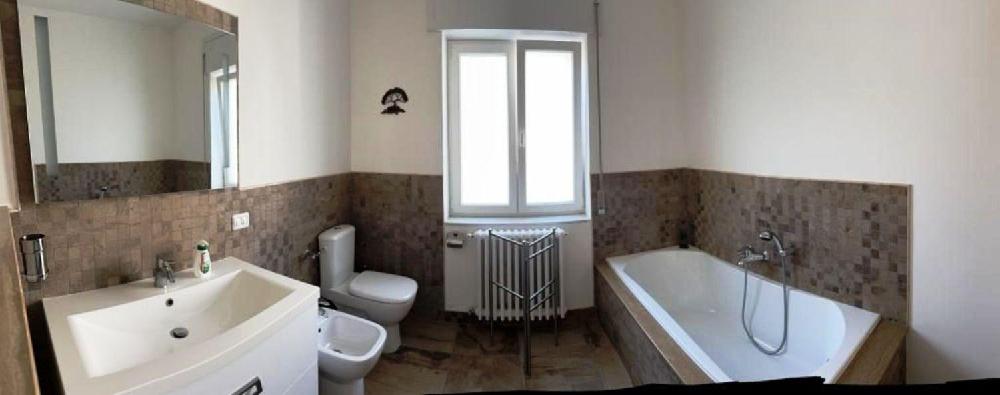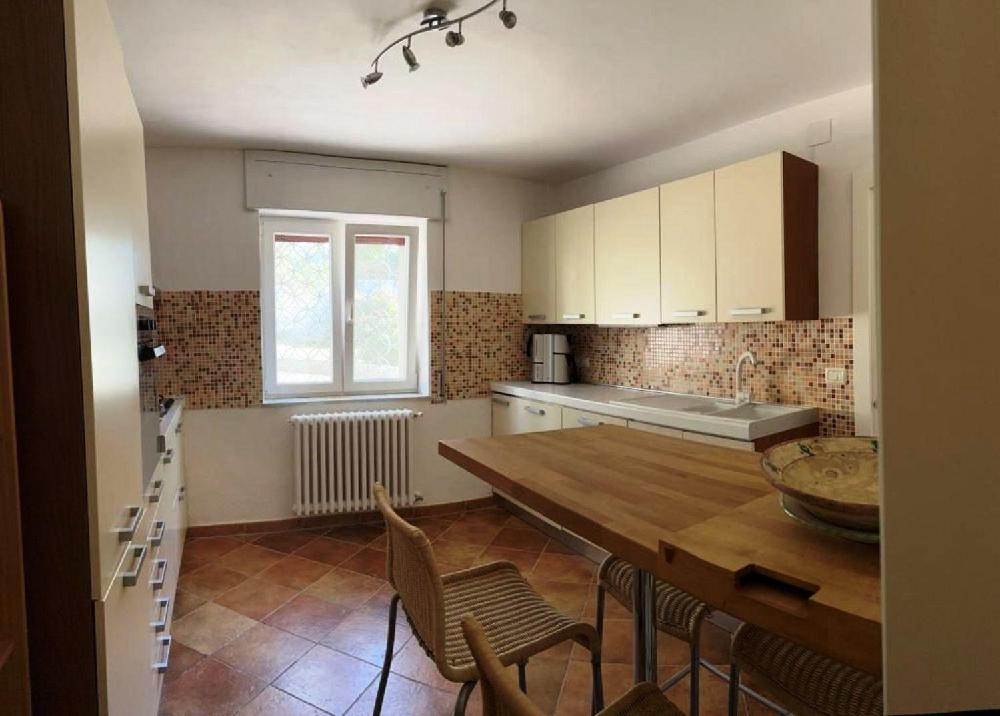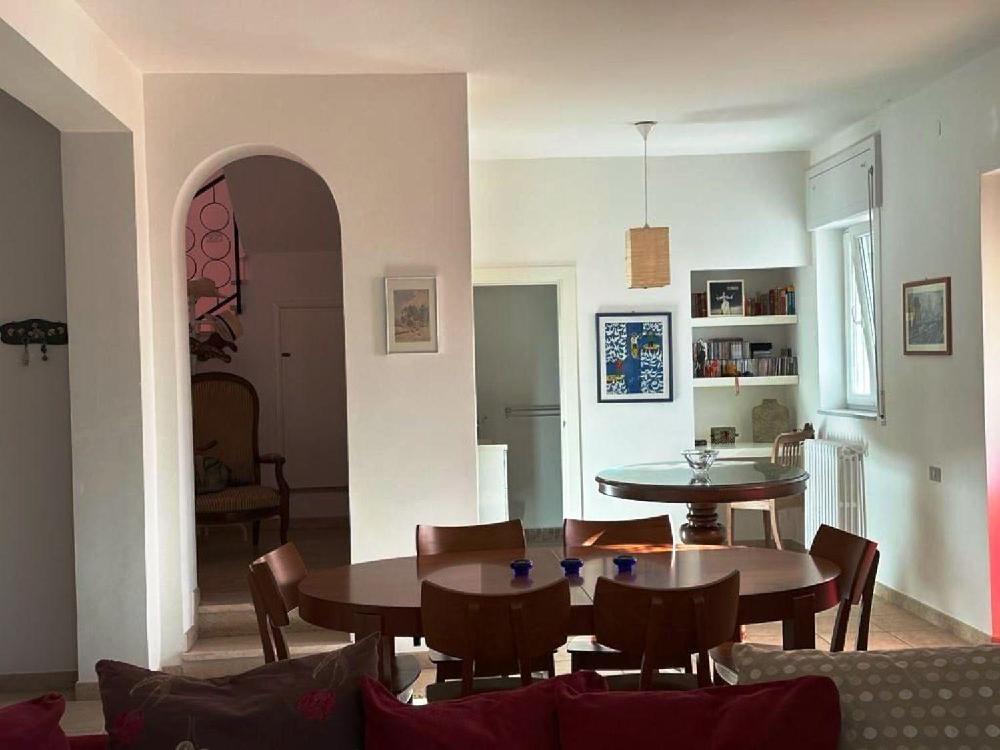House € 265000
Description
Characteristics:
- Living area: 200 m²
- Plot size: 1,500 m²
- Bedrooms: 4
- Bathrooms: 3
- Garage
- Verandah
- Roof terrace
- Balcony
- Open fireplace
- Air conditioning
- Heating system
Villa in the countryside of Martina Franca, built in 1970. The villa has a unique modernist design by a local architect, built to the highest quality standards.
This spacious villa of approximately 200 m² offers well-proportioned living space, making it an ideal and comfortable home for families or as a holiday home. The current owners have expertly renovated the villa, creating a contemporary and luxurious living environment. All renovations meet the highest standards, resulting in well-defined spaces.
The villa features a modern, fully equipped kitchen and three recently renovated bathrooms. The floors have been re-tiled, new custom-made doors and frames have been fitted and the main doors have all been changed. The villa is also equipped with new PVC folding windows with shutters. For greater security, metal anti-burglary bars have been placed on doors and windows.
The villa consists of a large covered veranda on the ground floor, equipped with outdoor lighting and a roller awning. The main entrance, characterized by a double-glazed door, leads directly to the living/dining area, consisting of a living room of approximately 30 m² (8 x 3.8 meters) and a dining area of approximately 8 m² (2.5 x 3. 3 meters). The room has a light gray tiled floor and offers three windows with a south and west view of the garden. A wood-burning stove enriches the living area, while 3 heating radiators guarantee comfort throughout the room. Adjacent to the living area is a bathroom of approximately 5 m² (2.6 x 2 meters) equipped with a tub with rain shower, sink with double dresser and toilet. The bathroom is served by a separate solar boiler and has a gray tiled floor, a heating radiator and a small window. Two steps from the dining area lead to a staircase that goes to the first floor.
The first floor is completely tiled with beautiful neutral ceramic tiles. At the top of the stairs is a large window that illuminates the hallway. This floor consists of a small bathroom (1.6 x 0.90 meters) and is equipped with a toilet and a sink. The first bedroom of approximately 23 m² (5.9 x 3.9 meters) offers views over the south-facing front garden and over the nature reserve to the Gulf of Taranto. The room has a heating radiator, a fireplace and a patio door that opens onto a balcony. The second bedroom of almost 10 m² (2.6 x 3.8 meters) has a window overlooking the garden on the west side of the villa. It is equipped with a heating radiator and has an internal bathroom of approximately 2 m² (1.4 x 1.5 meters). The private bathroom has a white bath with rain shower, a sink with dresser and a toilet. A small window with an electric shutter. There are two more bedrooms (3.35 x 3.25 meters and 4.10 x 3.10 meters).
A marble staircase with metal railing leads to the roof. Two windows provide sufficient natural light. At the top there is a double-glazed door that gives access to the roof terrace. The terrace offers panoramic views of the garden, the surrounding countryside, the surrounding area and the Gulf of Taranto. There is also a solar panel on the terrace.
There is a detached garage with lockable double doors offering secure parking and storage space.
Strong points of this villa:
- Panoramic views stretching to the Ionian Sea
- Easy access to shops and amenities
- Regular train and bus services to Martina Franca and Taranto
- Garden of approximately 1,500 m²
- Garage
- Connected to mains water
- Spacious living areas







