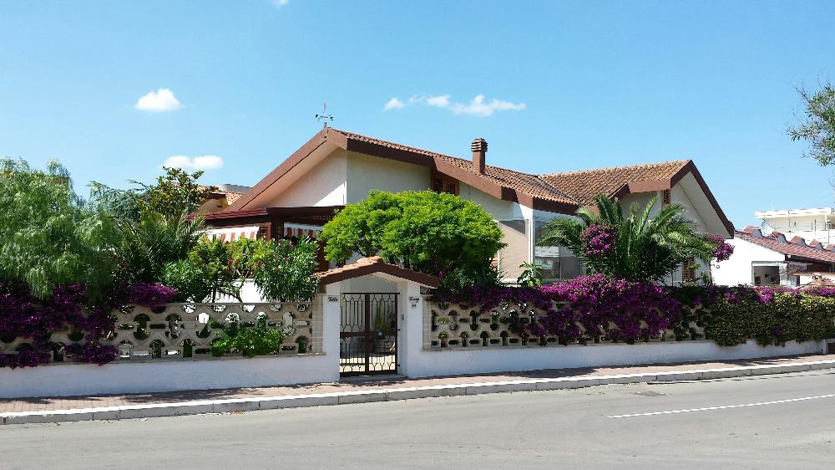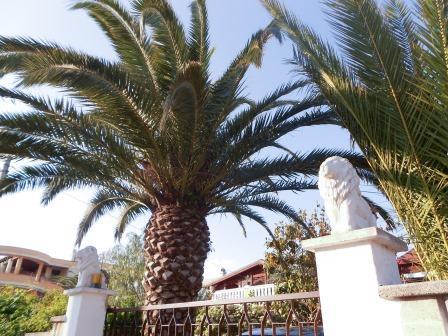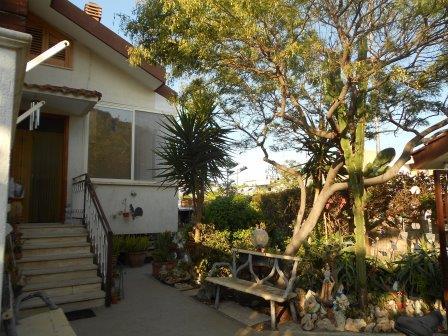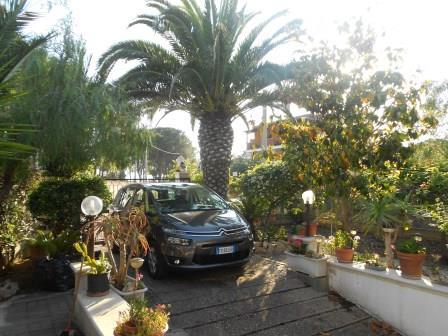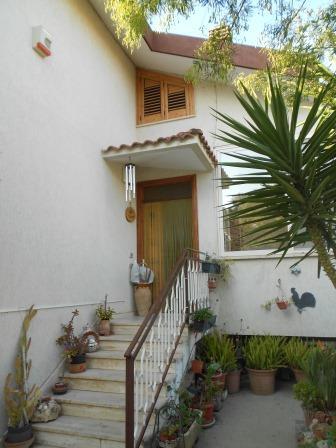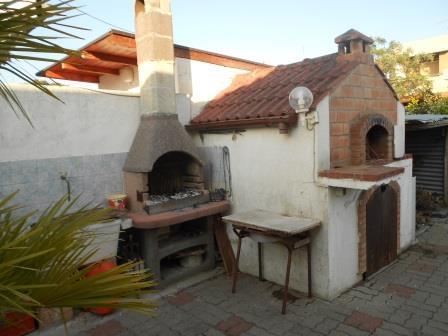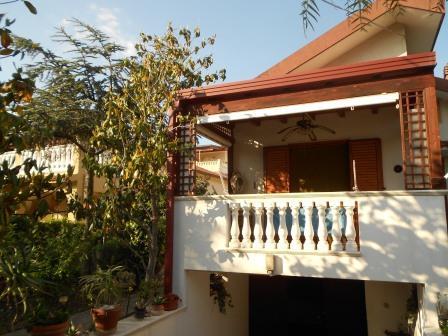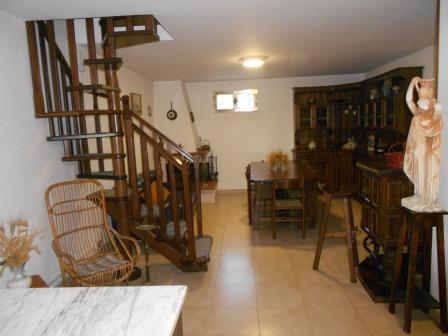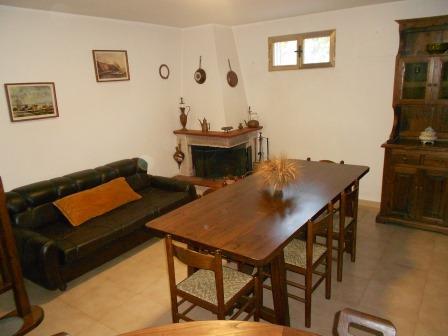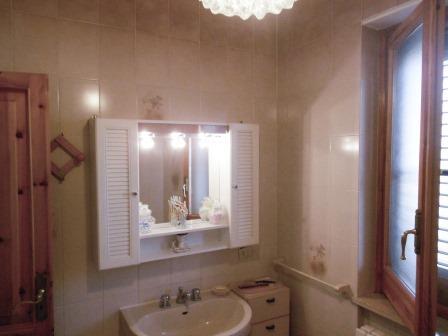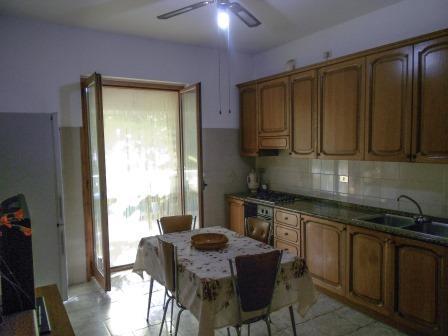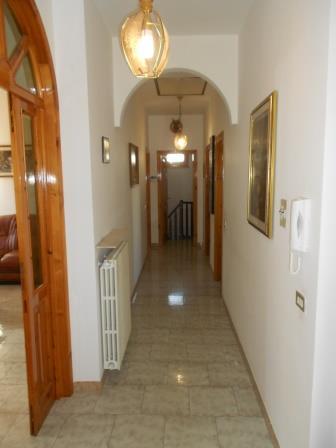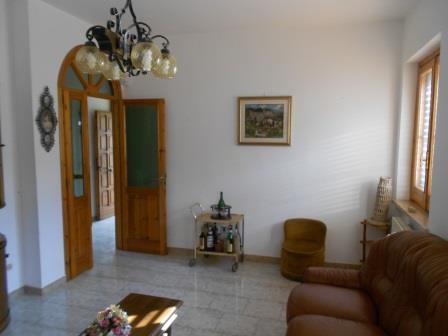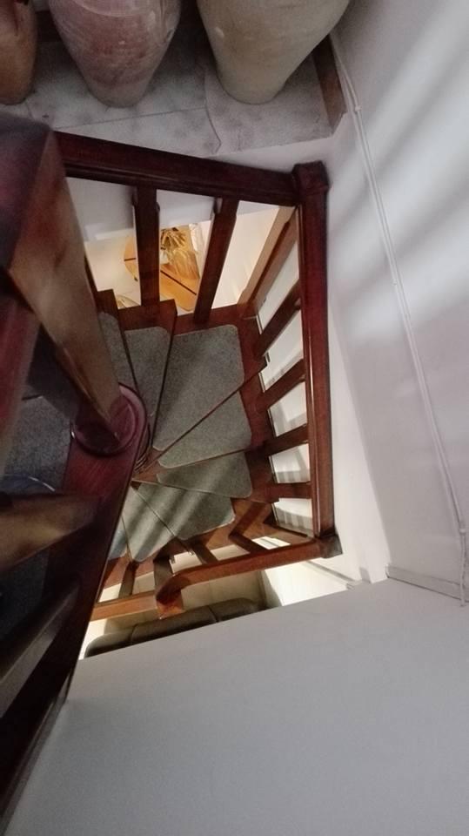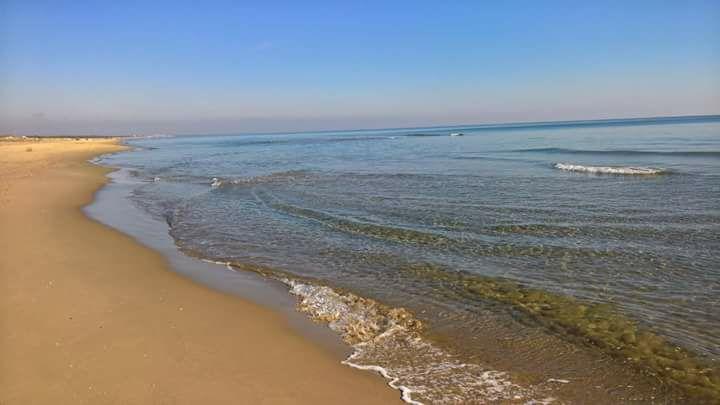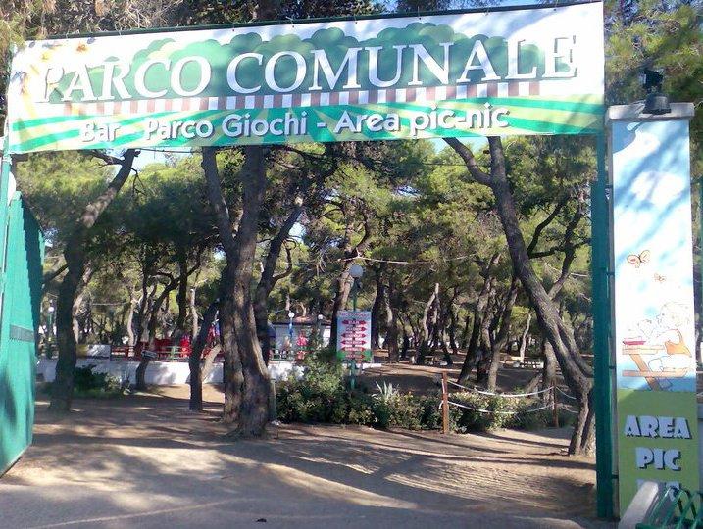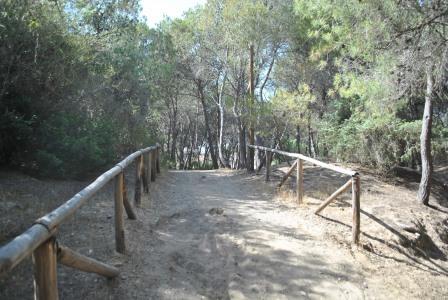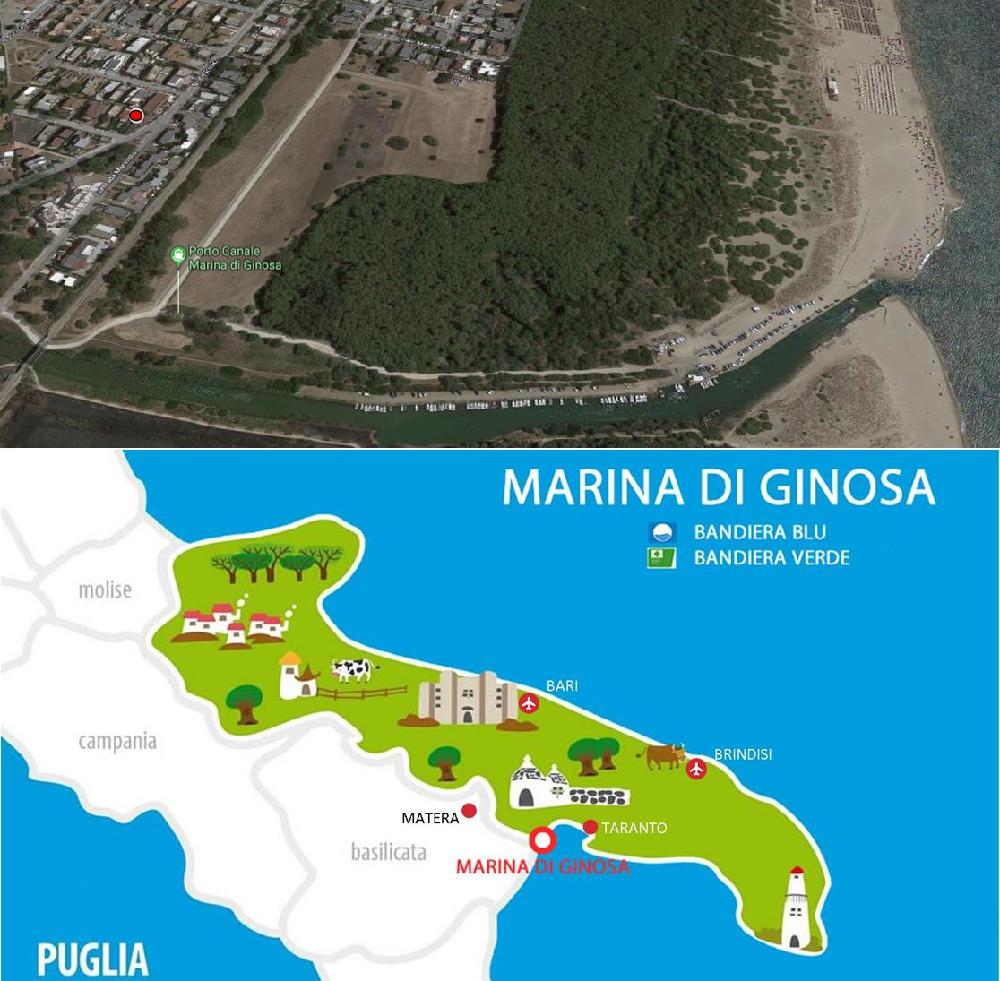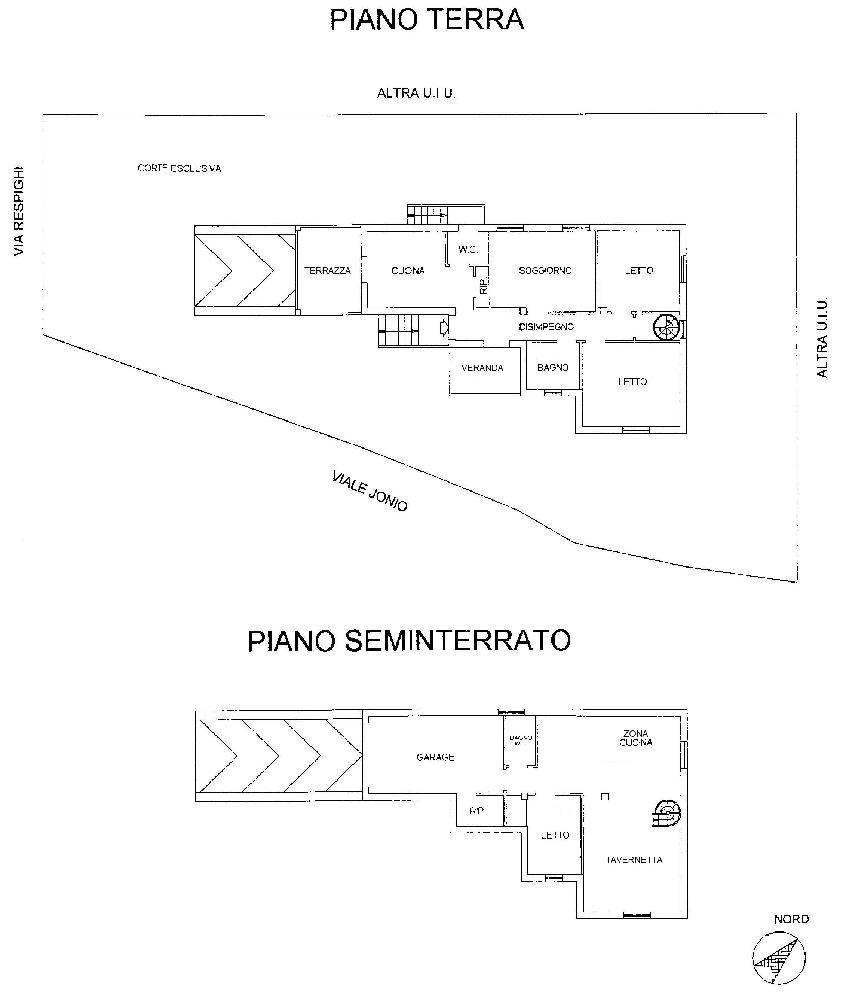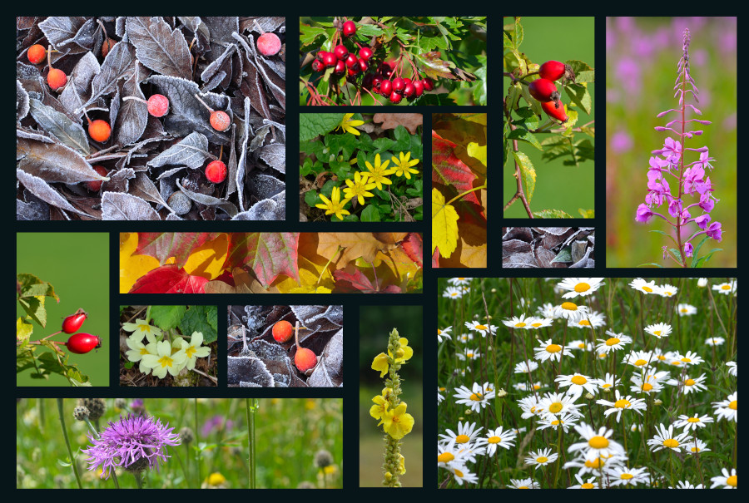STUNNING VILLA ON THE IONIAN COAST € 250000
Description
Beautiful architect designed villa with over 200m2 of living space +
private gardens + large garage + outside cooking area including brick
built wood fired pizza oven.
ACCOMMODATION:
Spacious split floor living area with all the amenities of a
prestigious residential villa - designed for enjoyment all year round!
~ Main floor: Bright double aspect lounge with arched doorway, fully
fitted kitchen with granite worktop, utility room/shower room, enclosed
veranda/spare bedroom, family bathroom, main bedroom and second double
bedroom. The kitchen leads to a large terrazza with sloping tiled roof.
~ Lower floor (semi-basement): Spiral wooden staircase leading to large
open plan L-shaped rustic ‘tavernetta’ with fully fitted kitchen area
with granite/marble worktop and chimney + open fireplace in the corner.
There is also a study/office desk area, a further double bedroom and
additional small bathroom. Beyond the living area there is a storage
room and a very spacious garage with large double-folding outside
doors. The lower floor can be made into a self-contained separate
living area.
~ Attic/Loft: The loft area is accessed via an easy fold scissor action
loft ladder. Currently used for storage with additional access via
outside window portal. Subject to local regulations there is potential
for conversion into additional living area.
OUTSIDE SPACE AND GARDENS:
~ Outdoor cooking area: Brick built traditional wood fired pizza oven
with log/kindling wood storage area. There is also an outside sink and
a Mediterranean style masonry barbecue with tall chimney.
~ Outside shower cabin: Large shower cabin fully plumbed into water
supply with autonomous overhead solar heated tank.
~ Gardens: Partly paved with raised flower beds on paved areas and
shrubs along the borders. Fully stocked with many Mediterranean climate
plants including large palm trees, cycas palms, mimosa, oleander and a
large bougainvillea+jasmine hedge running along the entire frontage.
There is also a small vegetable growing area with fruit trees and a
cactus planted area boasting many different species including prickly
pears. The gardens are fully irrigated with water supplied from an
artesian well.
~ Driveway: Electric sliding gates allow access to the driveway which
leads to the garage. There is space for several cars with potential for
further parking.
SERVICES: The villa is comfortable both in winter and in summer with central heating and air conditioning. CONSTRUCTION: Villa Conny was designed with considerable attention to detail and has been constructed to a very high standard utilizing quality materials. Windows, doors and all the interior woodwork are made from beautiful Scandinavian pine with a high quality finish. The outside window shutters have recently been replaced with pine effect pvc coated aluminium shutters which complement the existing style and quality of the architecture. AREA: On the Ionian Sea, Marina di Ginosa is a very small town regarded very highly for its friendly and welcoming atmosphere and very popular for family vacations. Marina di Ginosa boasts crystal clear waters and beautiful sandy beaches which have been awarded BANDIERA BLU status for their cleanliness for the 19th year running together with the child- friendly BANDIERA VERDE more recently. The beach is flanked by fabulous pine woodland that stretches along several miles of the Ionian coastline. The villa is approx. 500m from the beach and is in a more tranquil area of the town. The centre of the town has a more lively nightlife with restaurants, bars and further attractions. During the summer months many attractions are staged in the town’s 'Parco Comunale'. There are many exceptionally good value restaurants and shops which are open all year round together with local markets offering excellent local produce. LOCATION: Marina di Ginosa is located some 30Km along the Ionian coast southwest of Taranto in the popular Apulia region and is very easily accessed by car, rail or air. Both Bari and Brindisi airports are both approx.1 hour away by car and are served by several international carriers all year round. VIEWINGS CAN BE ARRANGED AT SHORT NOTICE
Description
SERVICES: The villa is comfortable both in winter and in summer with central heating and air conditioning. CONSTRUCTION: Villa Conny was designed with considerable attention to detail and has been constructed to a very high standard utilizing quality materials. Windows, doors and all the interior woodwork are made from beautiful Scandinavian pine with a high quality finish. The outside window shutters have recently been replaced with pine effect pvc coated aluminium shutters which complement the existing style and quality of the architecture. AREA: On the Ionian Sea, Marina di Ginosa is a very small town regarded very highly for its friendly and welcoming atmosphere and very popular for family vacations. Marina di Ginosa boasts crystal clear waters and beautiful sandy beaches which have been awarded BANDIERA BLU status for their cleanliness for the 19th year running together with the child- friendly BANDIERA VERDE more recently. The beach is flanked by fabulous pine woodland that stretches along several miles of the Ionian coastline. The villa is approx. 500m from the beach and is in a more tranquil area of the town. The centre of the town has a more lively nightlife with restaurants, bars and further attractions. During the summer months many attractions are staged in the town’s 'Parco Comunale'. There are many exceptionally good value restaurants and shops which are open all year round together with local markets offering excellent local produce. LOCATION: Marina di Ginosa is located some 30Km along the Ionian coast southwest of Taranto in the popular Apulia region and is very easily accessed by car, rail or air. Both Bari and Brindisi airports are both approx.1 hour away by car and are served by several international carriers all year round. VIEWINGS CAN BE ARRANGED AT SHORT NOTICE
Characteristics
General
Property type
Villa
Price (€)
250000
Location
Marina di Ginosa
Reference number
74025
Views
1789
Interior
Living space
150 - 250 m²
No. of stories
2
Rooms
living room
-
dining room
-
closed kitchen
-
pantry
-
office space
-
guest room (sep. facilities)
-
storage space
-
attic
-
cellar
No. of bedrooms
4 +
No. of bathrooms
2
No. of toilets
3 +
Provisions
Extras
fireplace
-
bath
Kitchen equipment
gas cooker
-
oven
-
frigidaire
-
dishwasher
-
washing machine
-
laundry dryer
Heating
central heating
Airconditioning
provided
Public utilities
gas
-
electricity
-
water
-
telephone
-
sewer
Exterior
Garden
front garden
-
back garden
-
surrounding garden
-
terrace
-
summerhouse
-
annex(es)
-
shed
Balcony/roof terrace
balcony
Exterior facilites
storage space
-
parking place
-
carport
-
garage
Surroundings
Location
in the village
Surroundings
on the coast
Landscape
flat
Sporting possibilities
golf
-
mountainbiking
-
surfing / sailing
-
swimming
Transport facilities
airport > 50 km
Constructional
Building type
Free standing
Building period
1990 - 1999
Overall external condition
in perfect condition
Financial
Price range
€ 200.000 - 300.000
Parcel
ownership







