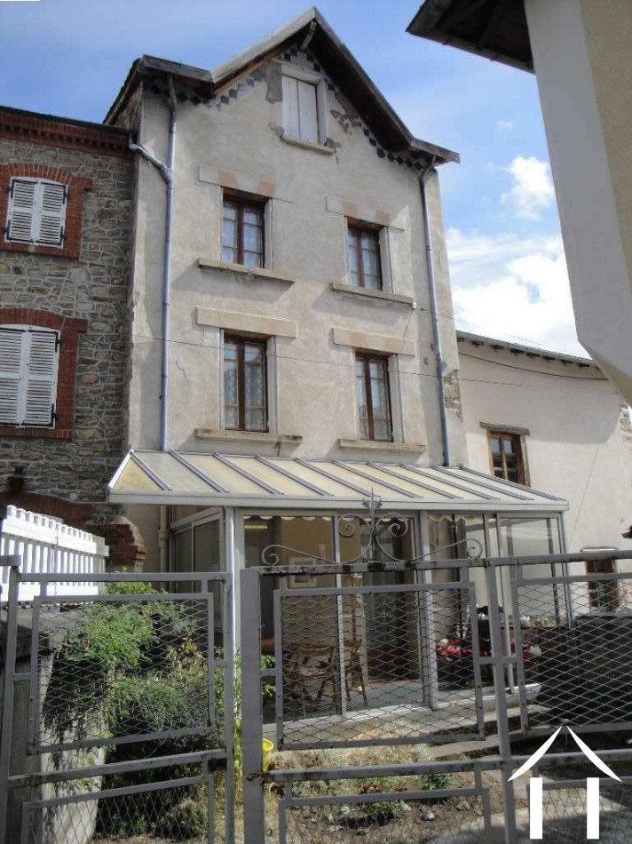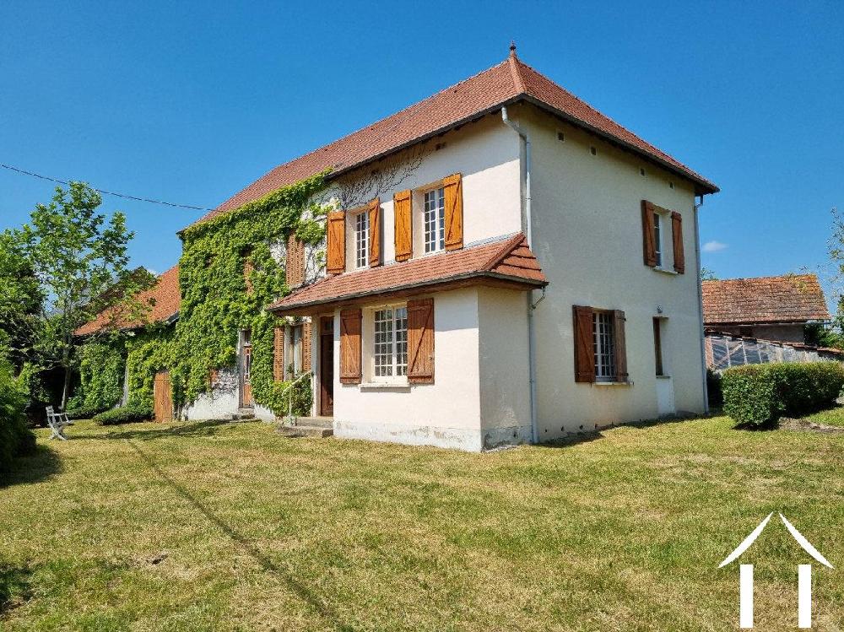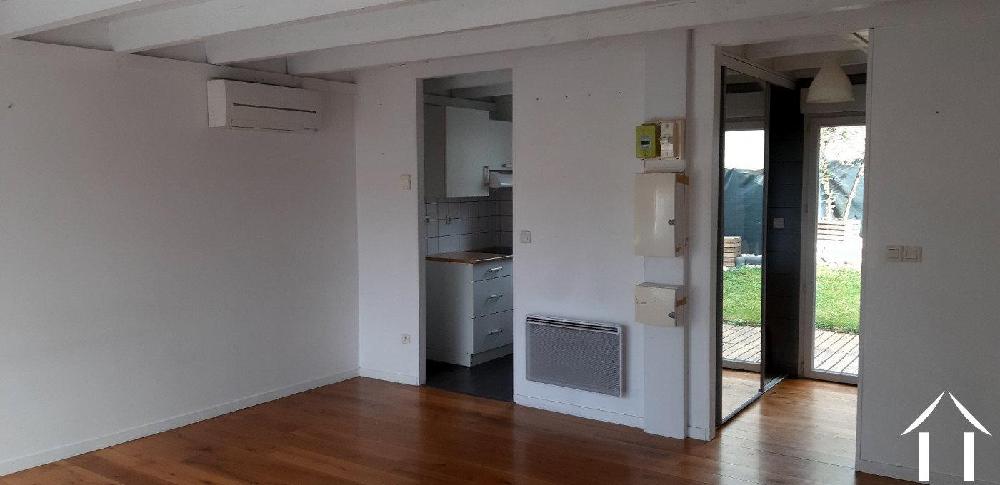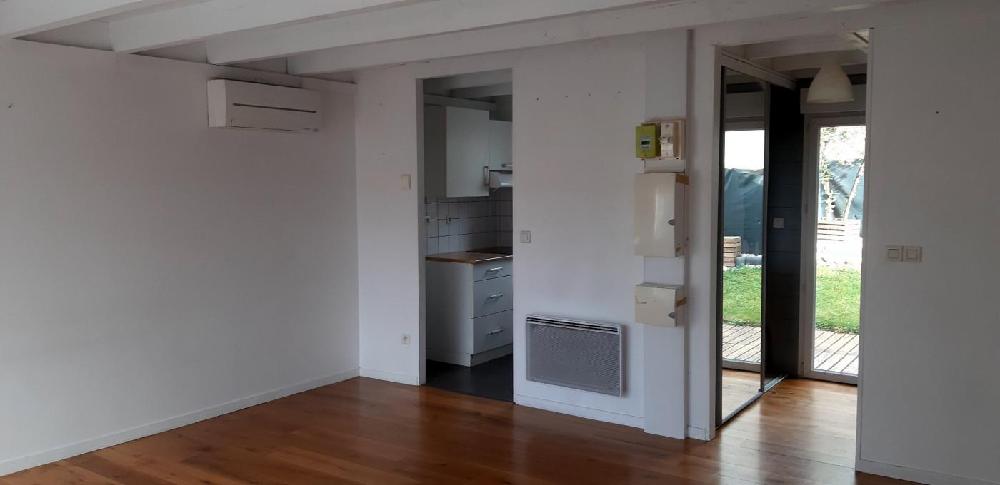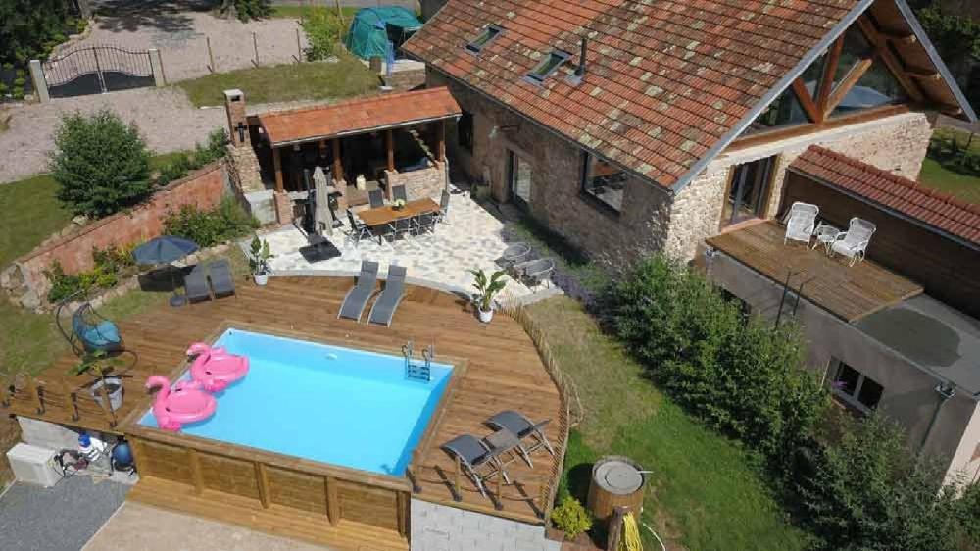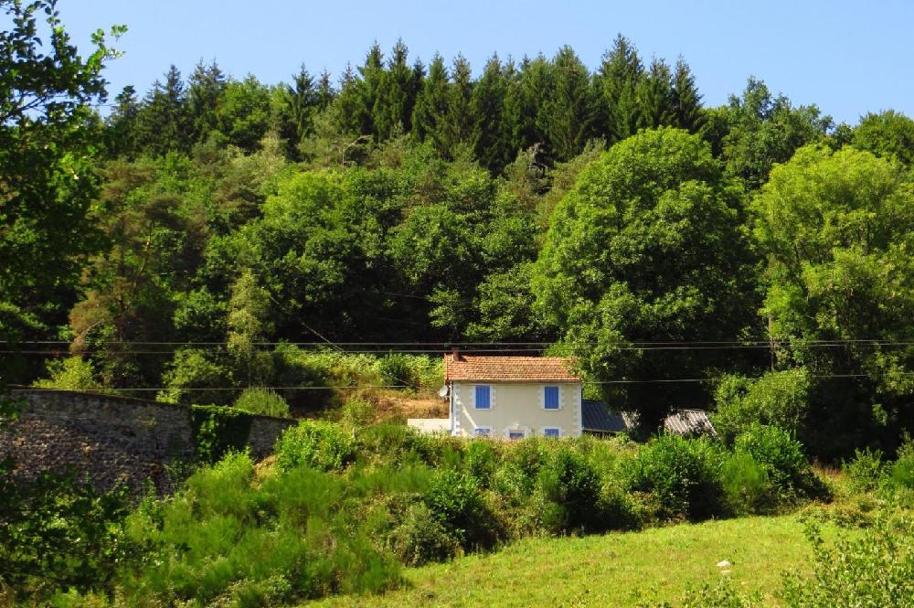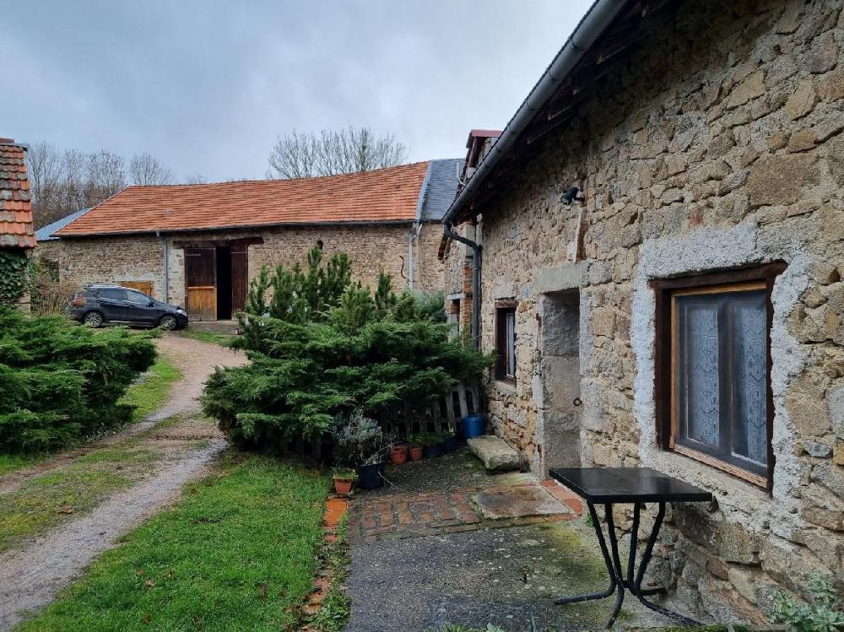House (64)
Located in a pretty village in the middle of the nature park Livradois Forez, only 16 km from Brioude with all shops and amenities. The layout is as follows: Ground floor - spacious open kitchen / diningroom, storage /laundryroom, and toilet. On the 1st floor - Living room of 35 m2 with a woodstove. On the 2nd floor - hallway, large bedroom of 18 m2, bathroom and a small storage room which could... More info
The land is constructible and could be resold separately. Total habitable surface of 227 m2 including 6 bedrooms. The layout is as follows: On the ground floor - Entrance hall with stairs to the first floor, living room of 25 m2, hallway with 2 bathrooms and a WC, kitchen with scullery and passage to the "old part" with a large room of 64 m2 and an entrance hall. On the 1st floor - Landing leadi... More info
Number of property:5. * Agency fee : Agency fee included in the price and paid by seller.... More info
Information on the risks to which this property is exposed is available on the website GeorisquesSubjected well to the legal status of the co-ownership. Number of property:5.* Agency fee : Agency fee included in the price and paid by seller.... More info
Located on a plot of land with a surface of 6336m2 with a 6 x 4m swimming pool and beautiful open views. The house has been completely rebuilt from a ruin with large rooms and all the comforts of a new house but with all the character of an old house. The main house offers a habitable surface of 200 m2 over 2 levels with on the ground floor; a magnificent, fitted kitchen of 56 m2 with underfloor ... More info
It consists of two levels. On the ground floor: a kitchen (20m2), a shower room with WC (3. 50m2), a living room/office (10m2). Still on the ground floor in an extension, a large bathroom with bath and shower is being installed (10m2). On the first floor a beautiful and large bedroom (17m2), a living room (13m2), and a large living space that can be reserved for several uses such as a dormitory... More info
The house offers a habitable surface of 136 m2 and the 2nd house another 144 m2. Peaceful setting in a hamlet near the village of Mayet de Montagne. The layout is as follows: Main house - Ground floor - Spacious kitchen/diner of 29 m2 with tiled floor and outside doors to the front and the rear, bathroom with WC and bath, living room of 34 m2 with tiled floor and wood stove. On the 1st floor - 2... More info







