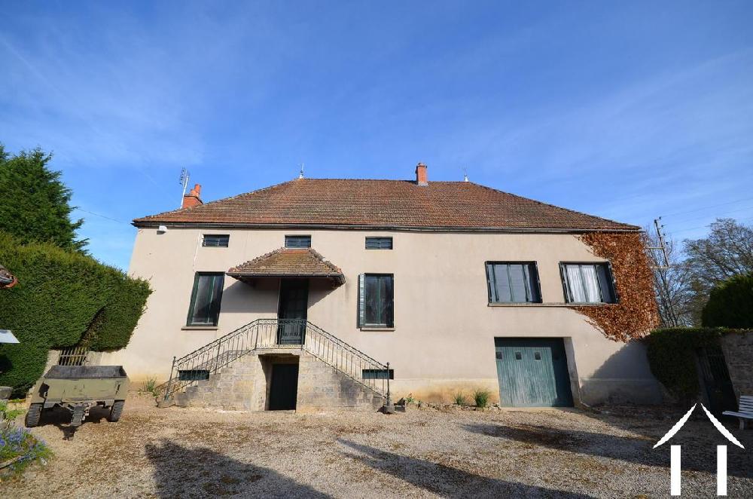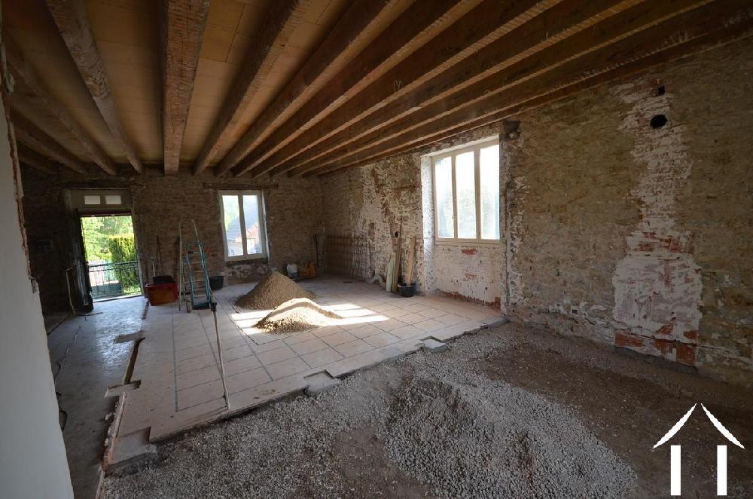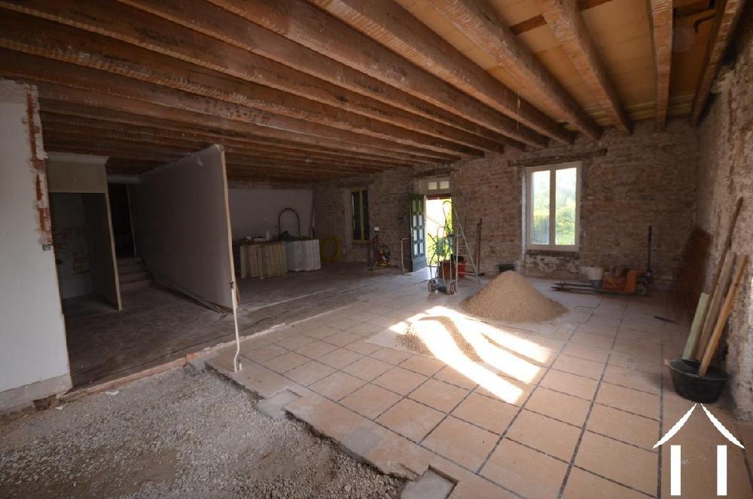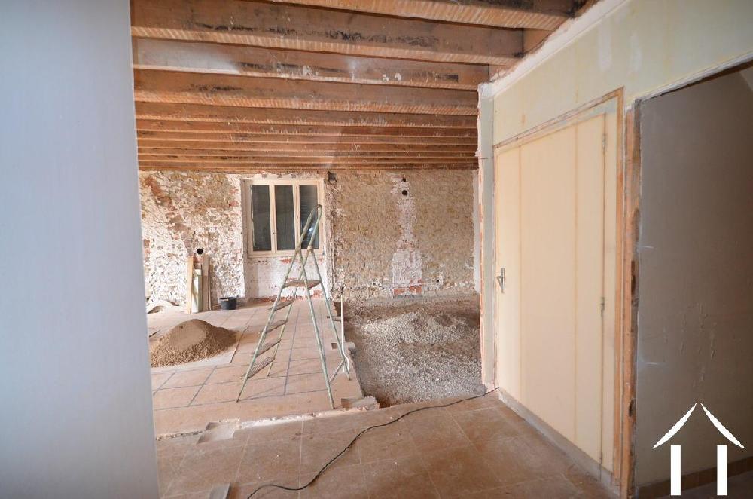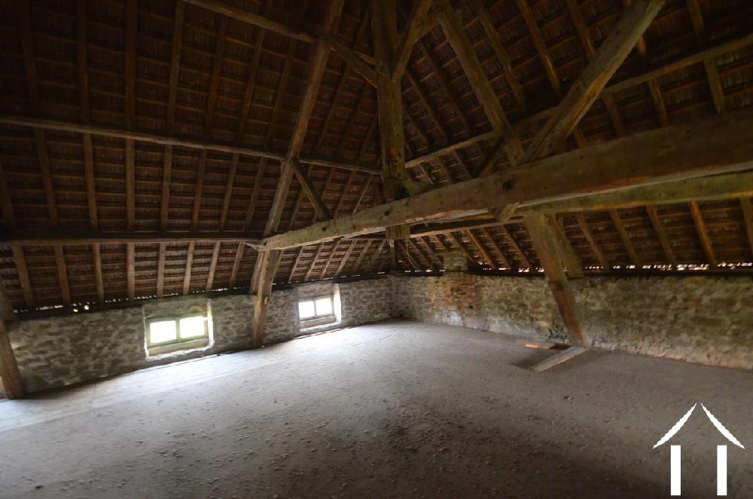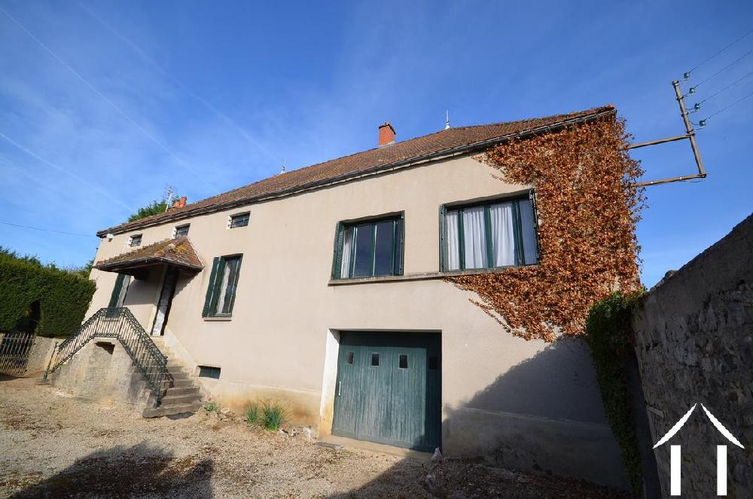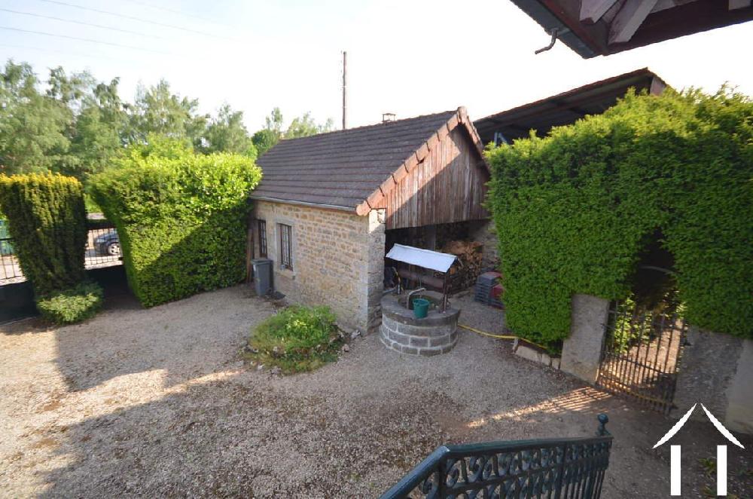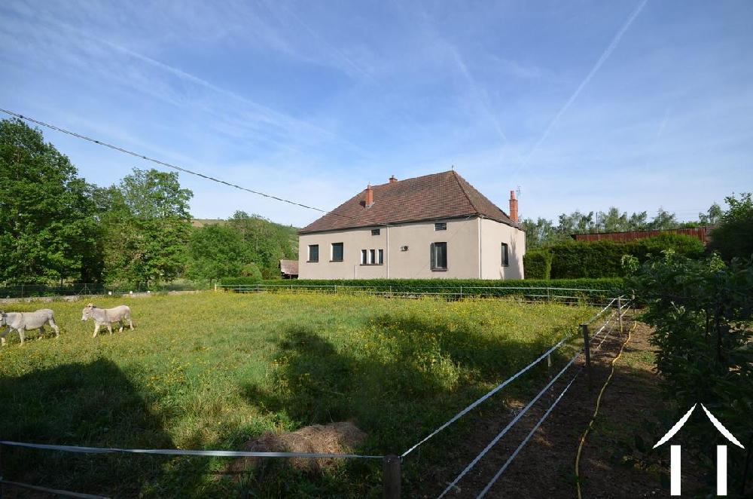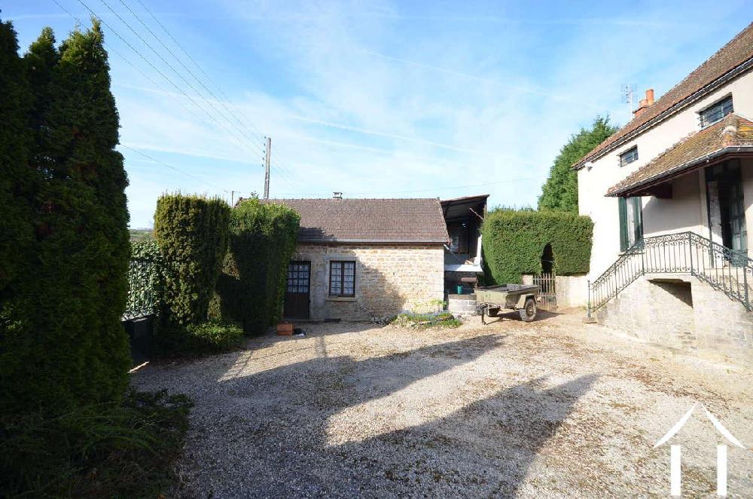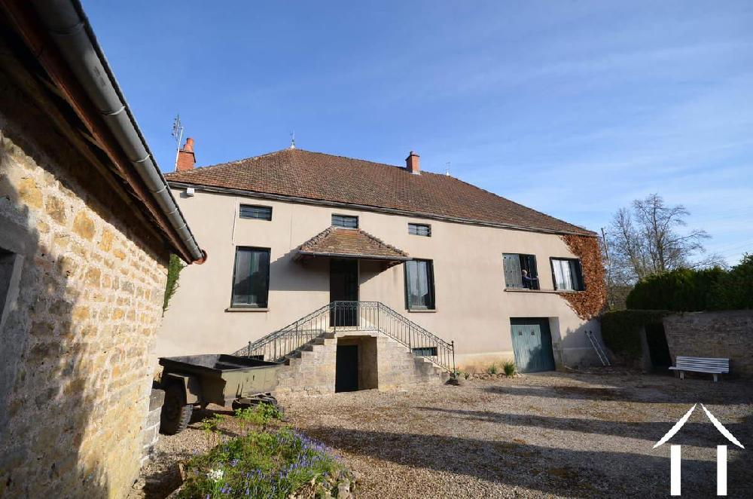Large house with cellars to be developed near to Santenay € 220000
Description
The owner has decided to stop the work, as we the estate agent have advised him to better sell as is, than to develop something another person does not like. So today you have one large open space of 106m2, where originally the kitchen, salon and bathroom where. So now there are several patches with chassagne stone floors. The ceiling is with wooden beams. there is a fire place and many windows with shutters.
Some steps up another large area of 68m2 with today 4 bedrooms, this can easily be converted to three bedrooms, each with their en suite shower room.
Underneath this area, is the large garage and utility area, and therefore easy to place the services ( water, drainage) where ever you wish. In this utility area Old oil burning boiler for central heating with iron radiators in all the house.
The loft can be reached via a fixed staircase, though only one side can be developed. Luckily it is the large side, with a foot print of 100m2. The wooden beams would be a nice feature. The roof is in good condition, though not insulated.
Outside to the front, gates to the street, a summer house where with open fire place where the bread oven used to be.
A great project, to develop a grand family home, or a B&B business in a sought after village. Just 10 minutes from Santenay and chagny with all shops, and 20 minutes from cosy and historic Beaune.
Description
Characteristics
General
Property type
House
Price (€)
220000
Location
PARIS L HOPITAL
Reference number
BH5487M
Views
14
Interior
Living space
150 - 250 m²
No. of bedrooms
4 +
No. of bathrooms
1
Financial
Price range
€ 200.000 - 300.000







