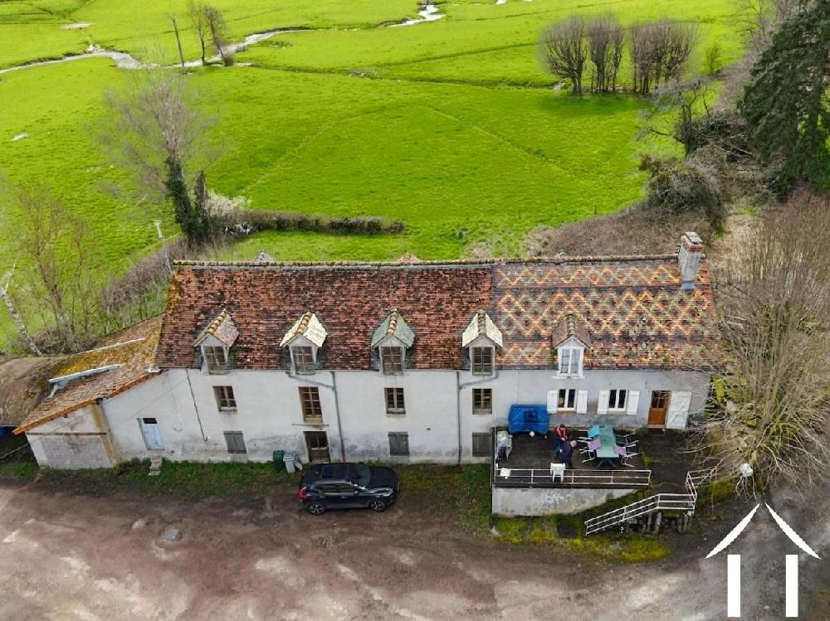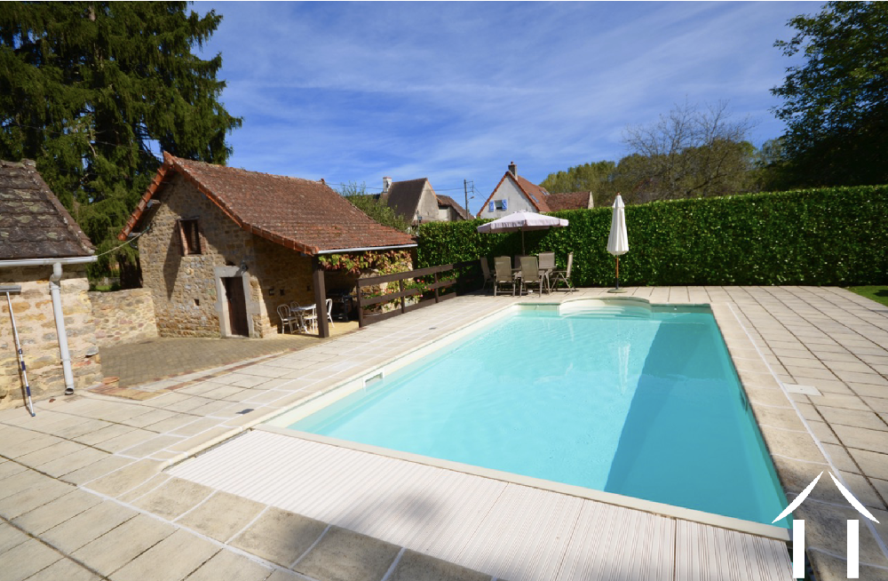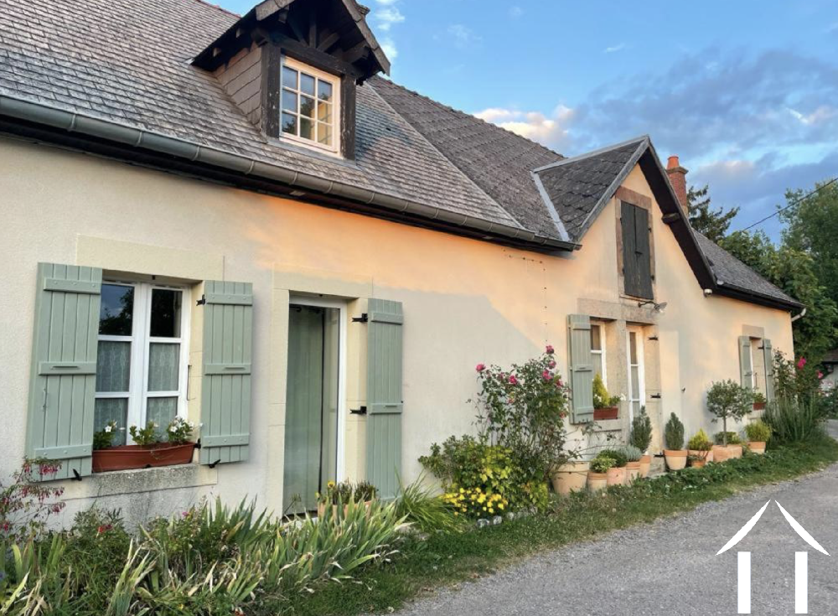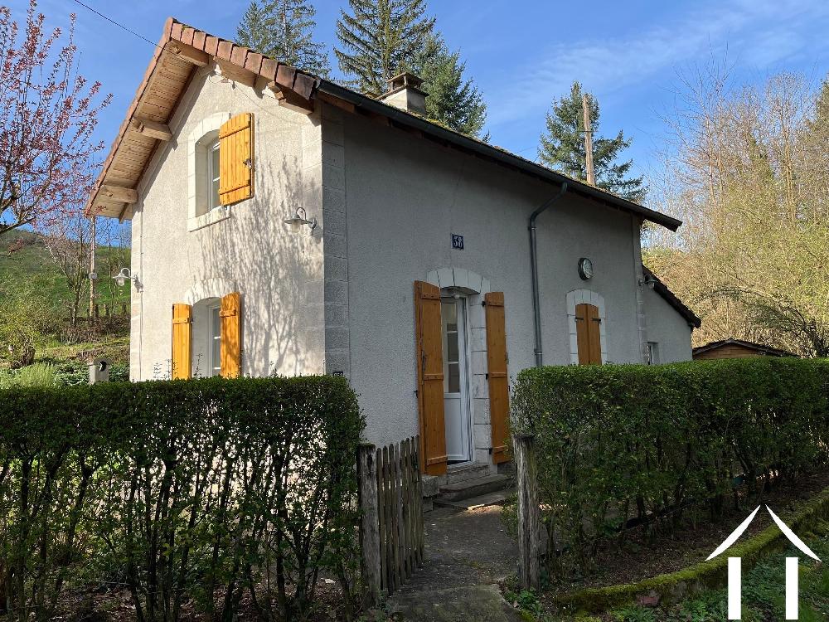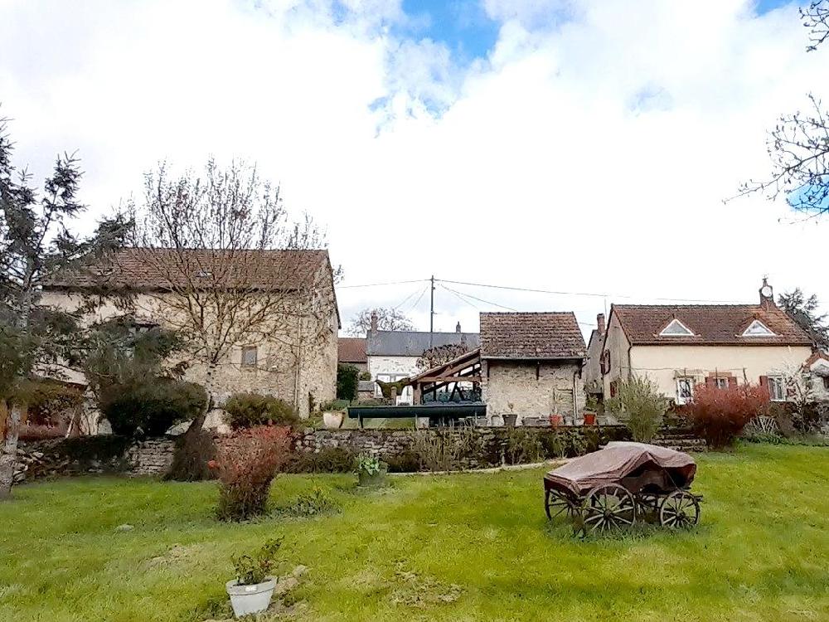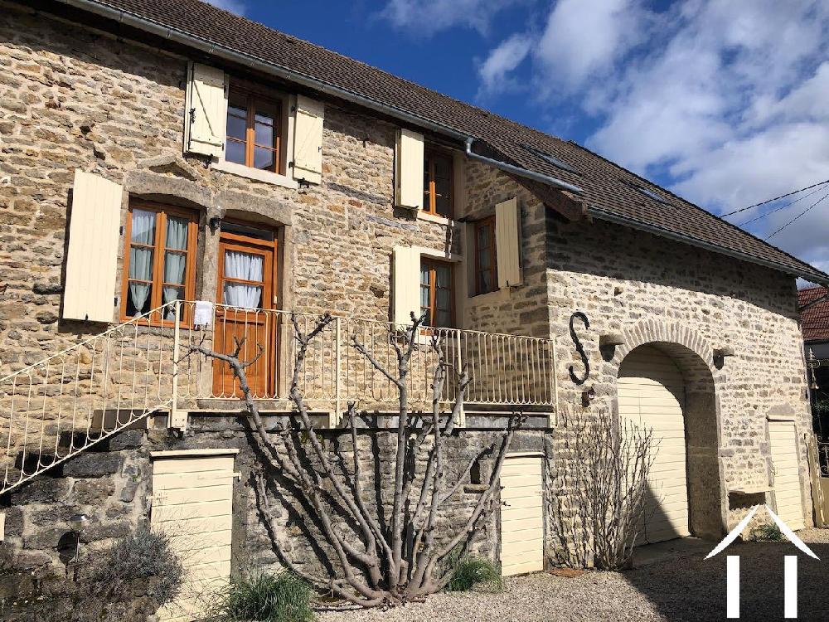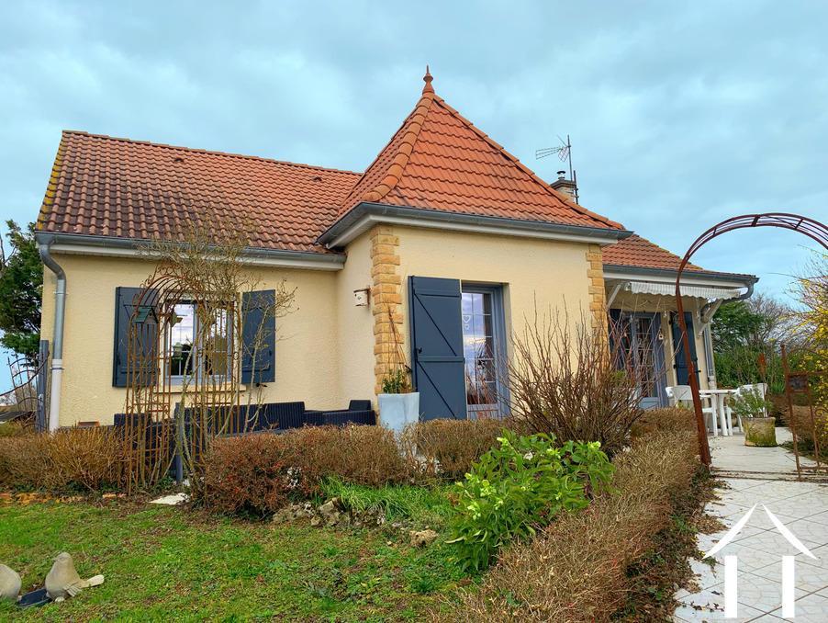House (107)
The main floor is raised above vaulted cellar and basement storage rooms. Access to the kitchen, via a terrace on courtyard side. The kitchen is furnished, and shows off a grand Burgundy open fire place. Just off this kitchen a room, that can be used as a small living area, or opened up to add more space to the kitchen. Along the hallway access to bedroom and shower room with toilet. Then the ma... More info
In the main house grand salon, with beamed ceilings and stone walls, reconstituded stone floors. Large kitchen with dining area, furnished and equipped. Master bedroom with alcove, and shower room with toilet across the salon. Then three bedrooms in separate wing, with bathroom, shower room and toilet. Large games room of 56m2 with direct access to the courtyard. Two vaulted cellars and ... More info
On the plot sold there is: the main house with pool, above it the largest guest apartment on the first floor. Loft with room for further development if one wishes. The small guest house is just across the quiet road. Here also the garage, a work shop, and to one end a small outbuilding. The 3 000m2 of land offer a wonderful views and is free of tenants. The main house has a well furnished kitchen... More info
The cottage can be reached via a couple of dirt roads used mainly by hikers. You enter the cottage in the bright kitchen-living area. Fully equipped kitchenette, wood-burning stove, sitting area and stairs to the first floor. A door leads to the flat WC and the shower room with washbasin. Stairs lead to the first floor with two large bedrooms en suite. Outside, access to a storage room with sta... More info
The houses are located on the edge of a hamlet and all three have a beautiful view of the surroundings. The smallest house actually only has one room, but with a sink and toilet. Under the house there is a vaulted cellar and a roof next to it. The house is used as a guest room for family and friends and is located between the other two houses. One is used as a home while the other is rented out as... More info
A beautiful iron gate with a side door opens onto the courtyard. Outdoor stone stairs bring you to a terrace with the front door that opens onto a spacious living-dining room with an open kitchen. The ceiling is a plafond à la française (exposed beams) and the floor has original pinned brick tiles. Windows facing north and south bring in a lot of light and an oil-fired stove is used for extra heat... More info
The house offers living accommodation on two levels above a semi-buried basement. The main level is entered either directly into the bright living room with a pellet stove comprising a sitting and dining area, or from the side directly into the fitted kitchen. This level also includes a study and a master suite comprising a bedroom with en-suite bathroom. The staircase in the living room leads... More info







