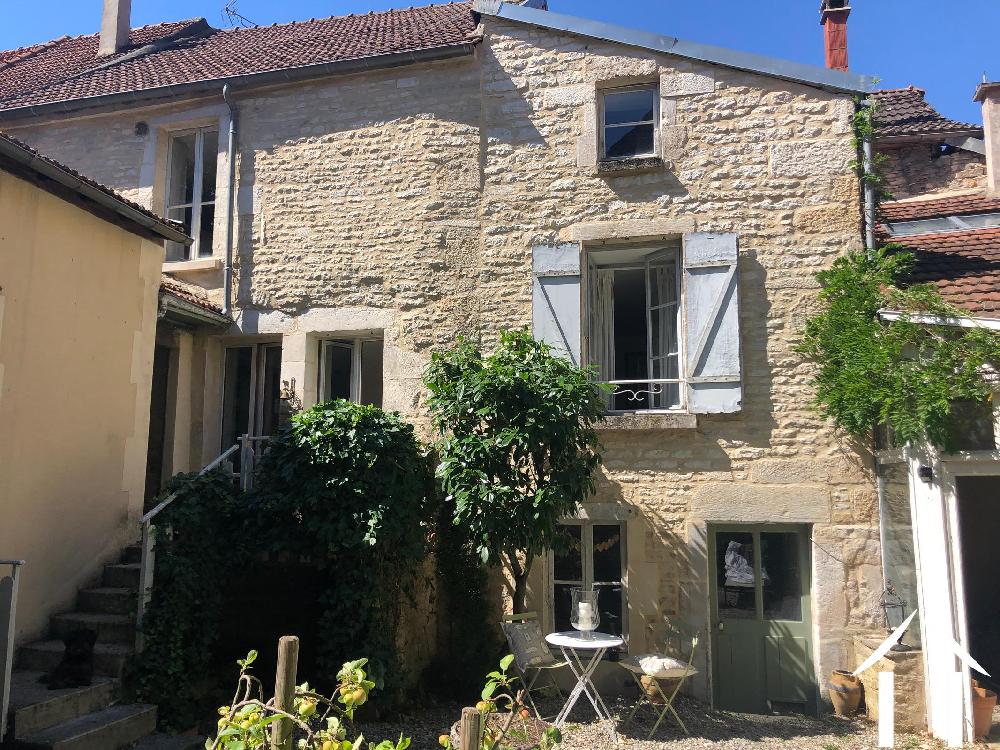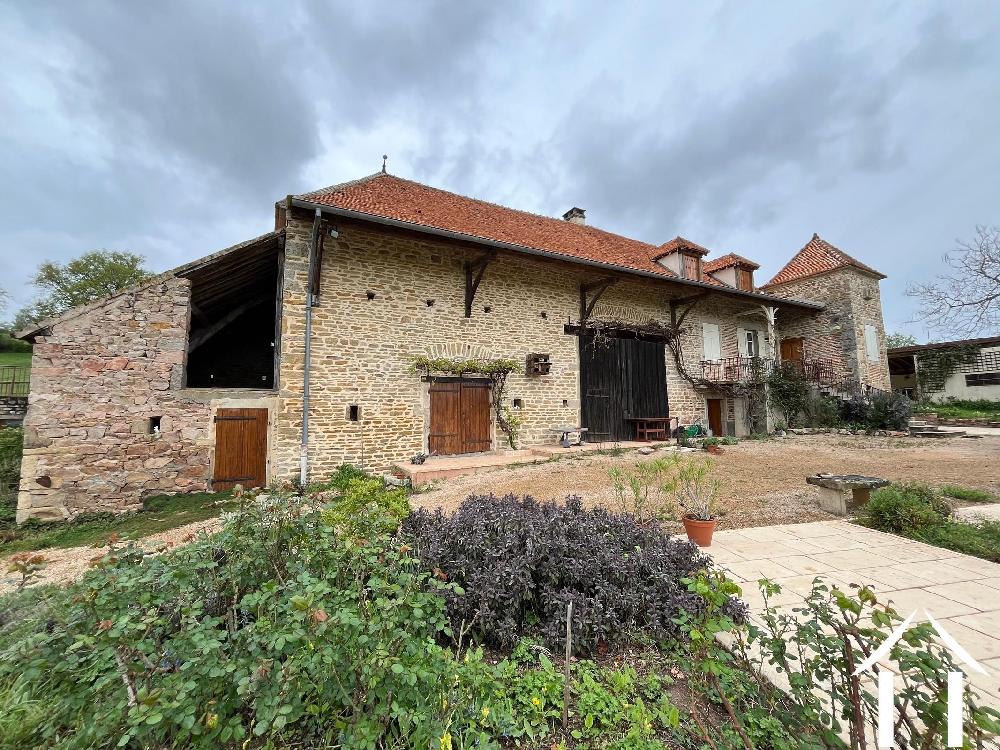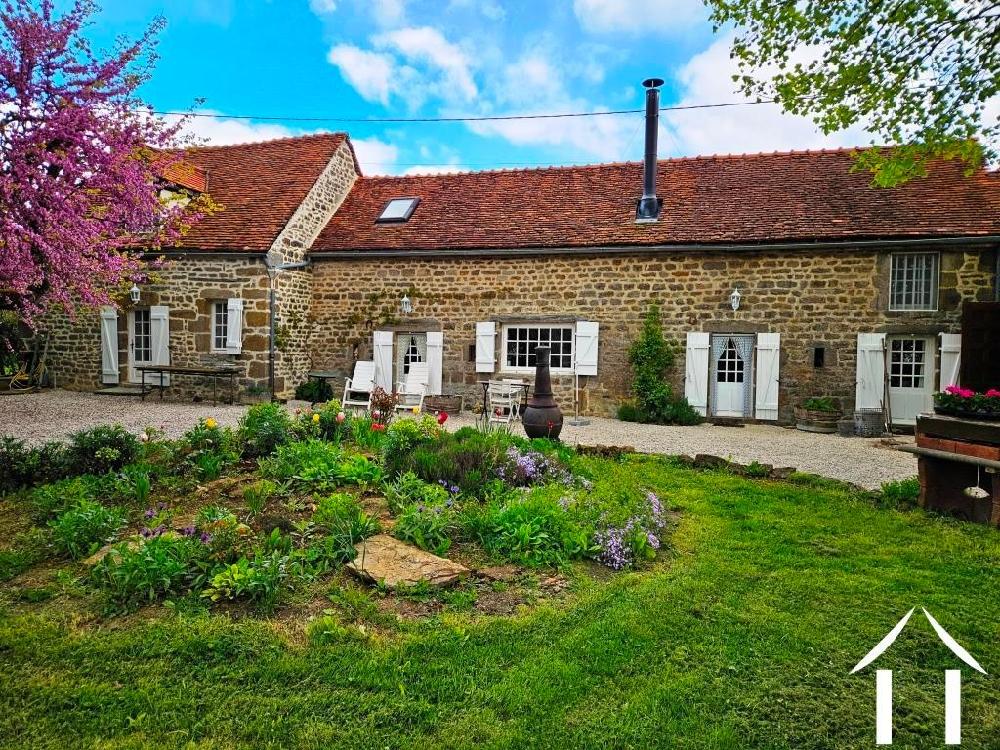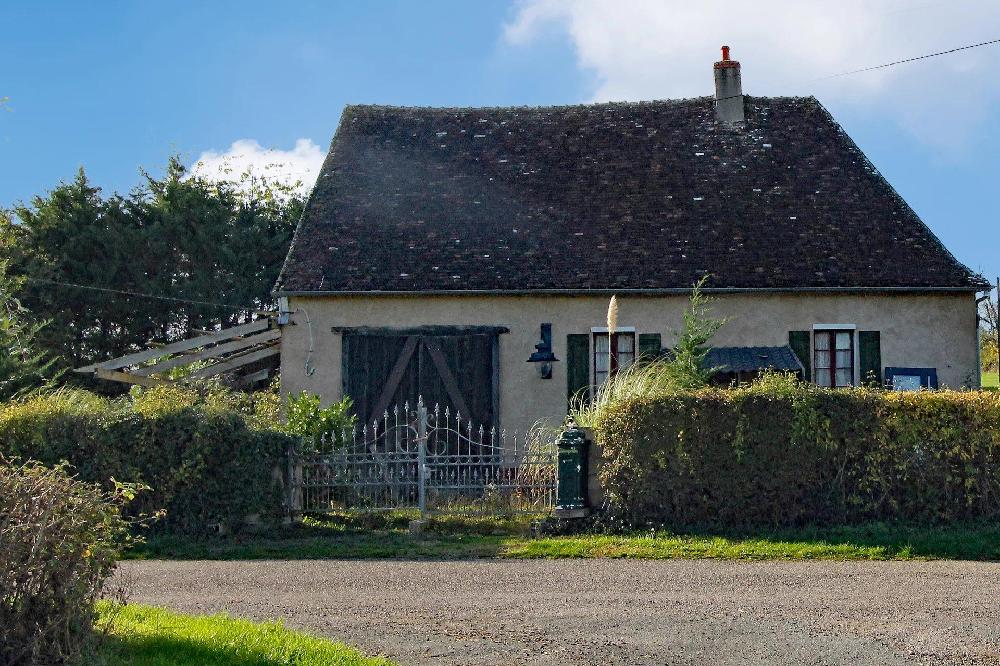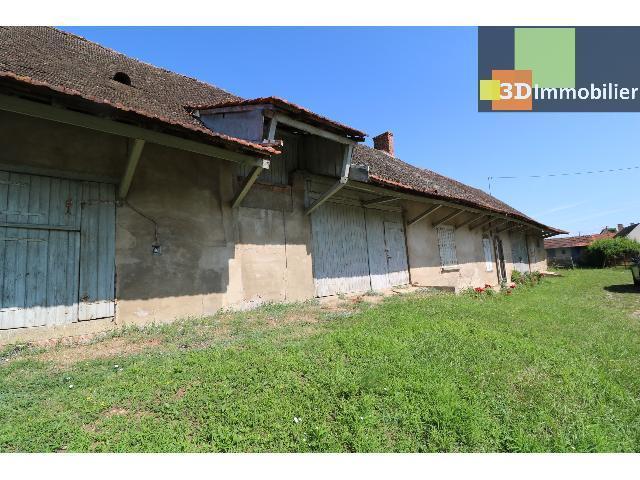House (111)
Entrance into a hallway which gives access to a corridor. Access to two large utility rooms. A corridor leading to the living room and dining room. A well equipped kitchen and a door leading to a terrace. From the dining room a wooden staircase leading to another large living space. This living space gives access to a corridor and two bedrooms, a bathroom and behind this bedroom a large attic, w... More info
A stone's throw from picturesque Chatillon en Bazois, this charming stone cottage with beautiful rebuilt barn. Beautiful garden with fruit trees. On a plot of about 2900 m2 with lovely views over the countryside. Ground floor; large living room with insert wood burner , kitchen with all appliances, bathroom/laundry room, bedroom. First floor; 2 bedrooms with velux windows and French windows, bathr... More info
The property consists of habitable and non-habitable buildings accessed through a private arched gateway to an inner courtyard and in addition has a vehicle access to a barn/garage. The house is on three levels with basements cellars House: Access from the courtyard directly to 16th century wine cellars, a garden room of 13m2, and an old forge room with fireplace. A staircase from the courtyard... More info
You enter the house via the external staircase that provides access to the spacious 39m2 kitchen-dining room. The kitchen is fully equipped. In this room there is also an additional laundry, toilet and shower room. Next is the 31m2 lounge with insert wood-burning stove. Next to it is a lower sitting room of 27m2 with large sliding doors for lots of natural light and views. There is a fireplace her... More info
The property consists of habitable house with a section once belonging to the Chateau of the village. House: Access is directly to the character salon with its stone open fireplace and oak beamed ceiling. This room is the oldest part of the house dating to the 13th century and once belonged to the village Chateau and was occupied by the local gardener of the Chateau. The rest of the house was c... More info
Pretty house for sale in the South-West of the Morvan, Burgundy, on the outskirts of a village, almost 100 m² of floor space + attic. Living/dining kitchen, bedroom, bathroom in progress, roof to renovate. On the edge of a village, views over the countryside, on 1,173 m² of land. Very quiet road, without traffic. There are no photos of the interior (yet), as it is completely cluttered with equi... More info
House from 1850 on a land of 6650 m2 Layout: 5 rooms, living room of 25 m2, 1 shower, 1 wc.... More info









