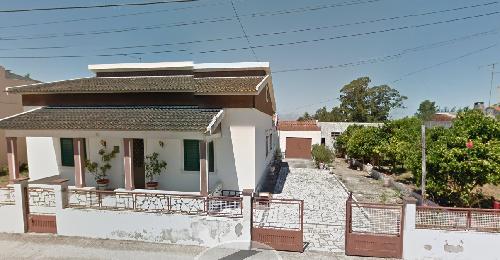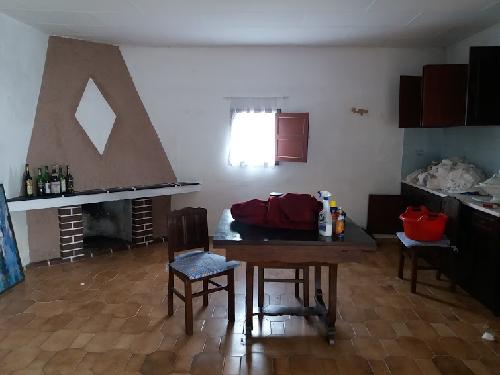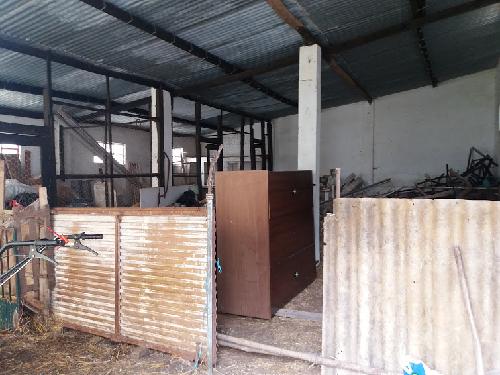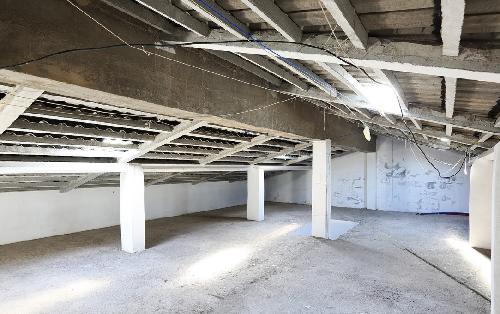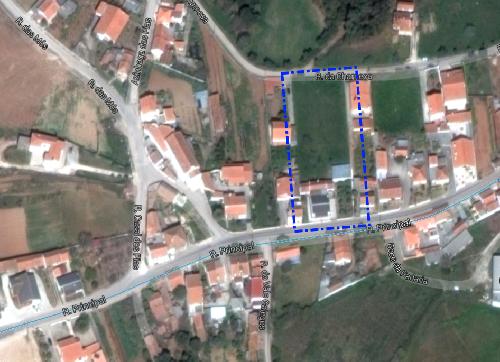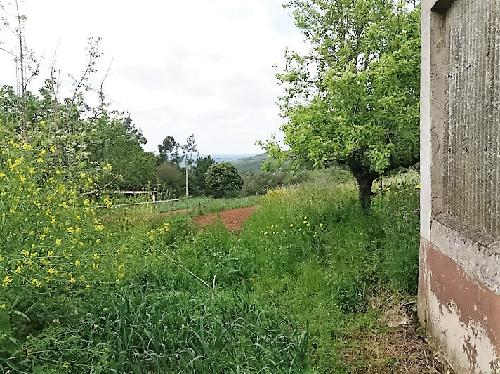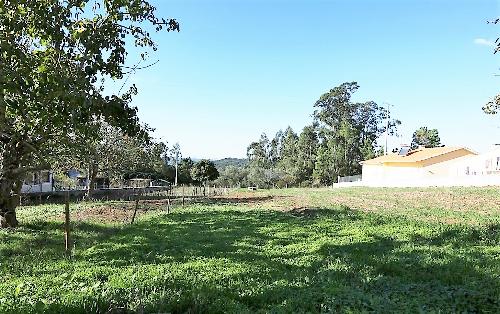House-Farm-Boavista/Alcobaça € 125000
Description
VILLA ground floor with storage, garage, outbuildings, large loft and a
huge garden with orange trees, planted in an article urban 976 m2.
The ground floor consists of 3 kitchens, hall, 2 living rooms with
Fireplace, 2 halls, 3 bedrooms, 2 bathrooms and a living room, with the
area of 215.3 m2.
Garage and storage shed with 129.7 m2
Gross building area 345 sqm
The article is urban in a rustic set in article "Building Space level
V" with 1648 m2, the tardoz housing, with front for tarmac road, where
construction is allowed up to 412m2 maximum of two floors.
The value of the order includes both articles, and may, if they wish to
be sold separately
Description
Characteristics
General
Property type
House
Price (€)
125000
Location
Alcobaça
Reference number
1015/16
Views
701
Interior
Living space
100 - 150 m²
No. of stories
1
Rooms
living room
-
dining room
-
open kitchen
-
closed kitchen
-
storage space
-
attic
No. of bedrooms
3
No. of bathrooms
3 +
Provisions
Extras
fireplace
Public utilities
electricity
-
water
-
cable TV
-
telephone
Exterior
Garden
front garden
-
back garden
-
surrounding garden
-
annex(es)
-
shed
Exterior facilites
storage space
-
parking place
-
garage
Surroundings
Location
near a city
Landscape
hills
Sporting possibilities
swimming
-
mountaineering
-
mountainbiking
-
surfing / sailing
Transport facilities
airport > 50 km
Constructional
Building type
Free standing
Building period
1950 - 1959
Overall external condition
in good condition







