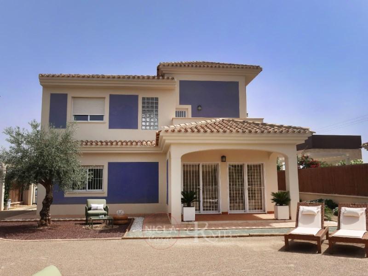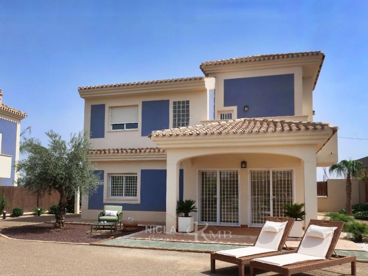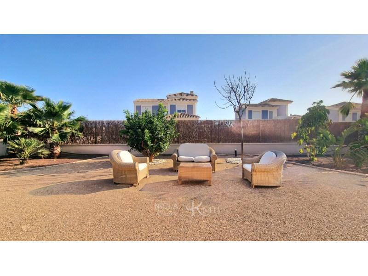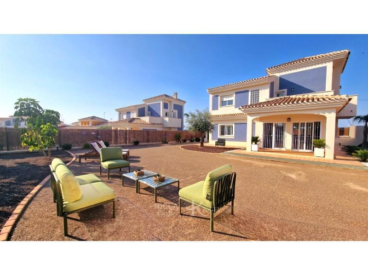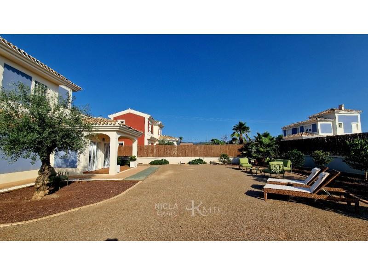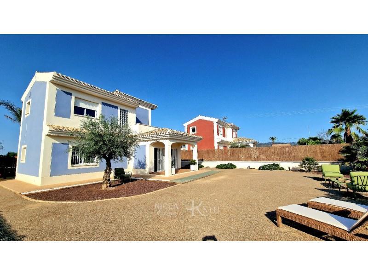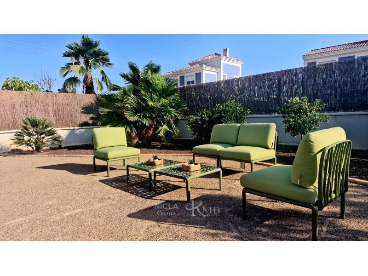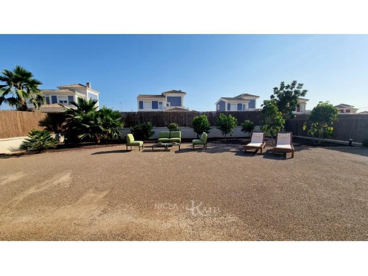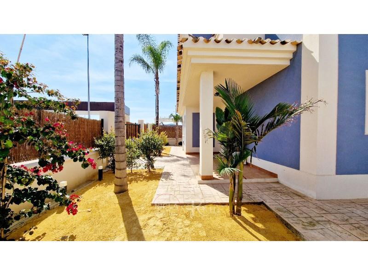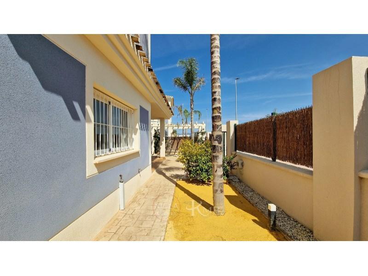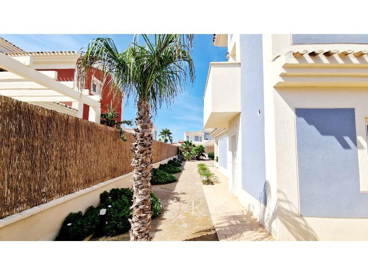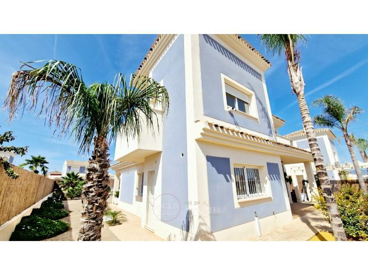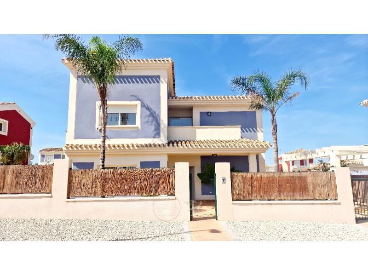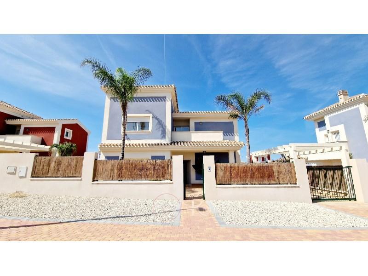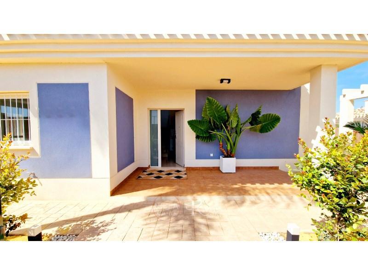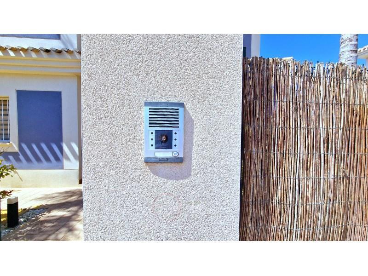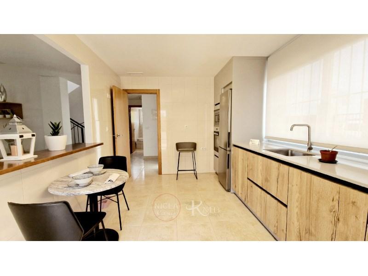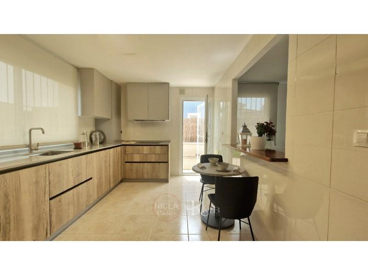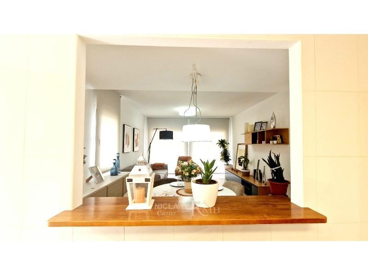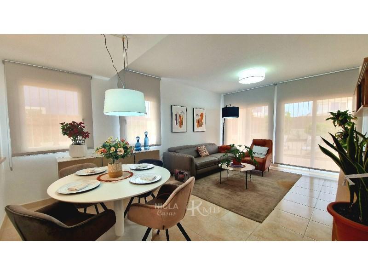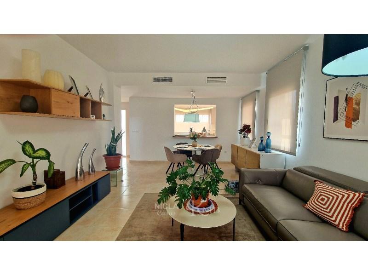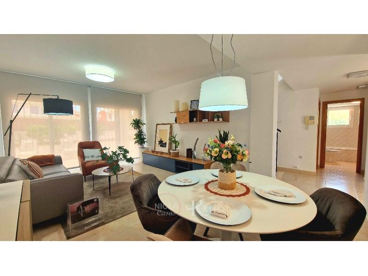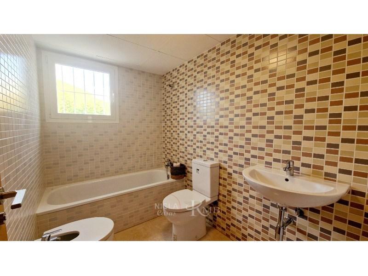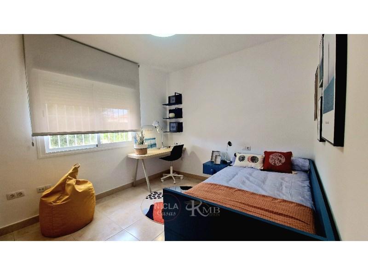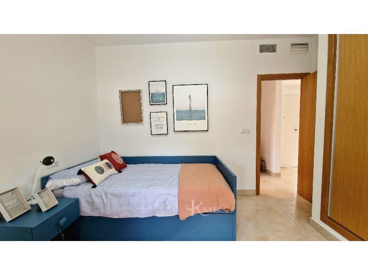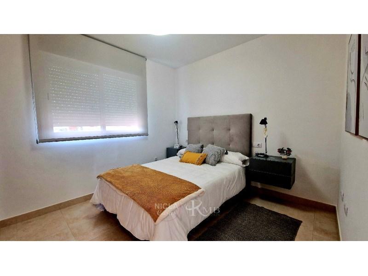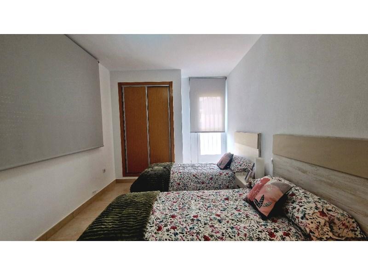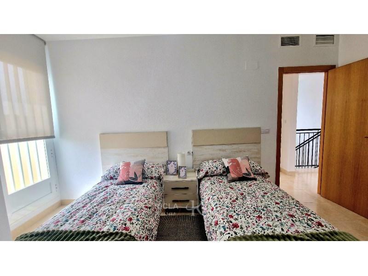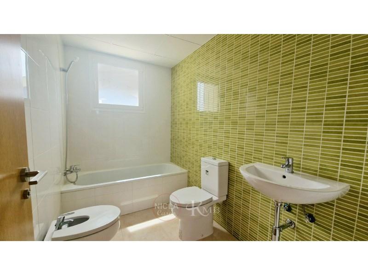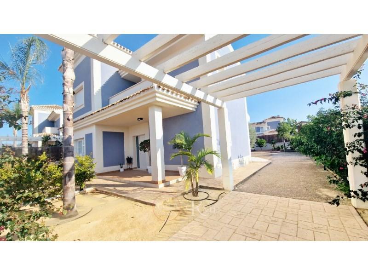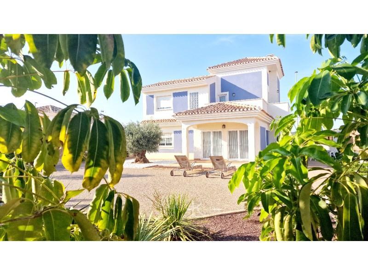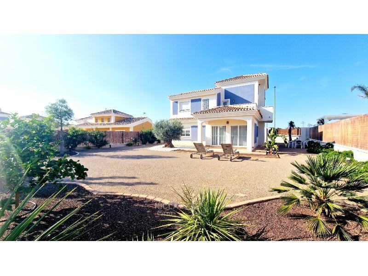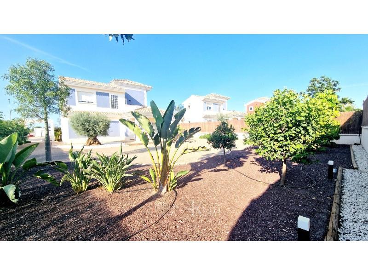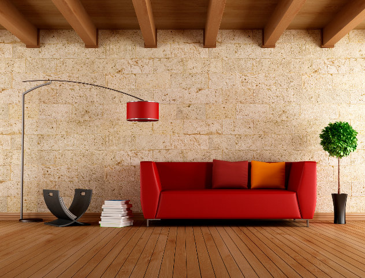villa - Almendricos € 4560000
Description
Detached villas with plots dominated by open spaces featuring large windows with views. They offer multiple outdoor areas, balconies, a sun terrace, porches, and a spacious garden, providing versatility when it comes to locating pleasant outdoor living areas.
Enjoy the expansive views from the living room to the outdoors and the open kitchen towards the living room.
Depending on the model, you can choose between 2, 3, and 4-bedroom homes, distributed on one or two floors. The finishes of the villas are of high quality, durable, and resistant to the passage of time.
In total, the residential area will have over 300 properties, of which 50 are already constructed.
The already constructed villas are distributed into the following 4 models, with plots ranging from 400 to 700 m²
Azalea model, on a single floor, with 2 bedrooms and 2 bathrooms, and a constructed area of 95,94 m²
Lavanda model, on a single floor, with 3 bedrooms and 2 bathrooms, and a constructed area of 112,21 m²
Iris model, on two floors, with 3 bedrooms and 3 bathrooms, and a constructed area of 141,32 m²
Violeta model, on two floors, with 4 bedrooms and 3 bathrooms, and a constructed area of 155,75 m²
Gated community with access control that will soon feature landscaped areas, a supermarket, restaurant, and more.
A great neighbourhood in a pleasant environment with trees, gardens, bike lanes, unobstructed views... The tranquility you need for your family. Lorca's location is exceptional, in the heart of the Mediterranean Coast, perfectly connected by motorway, providing a wonderful environment that will enhance your quality of life.
It is a very versatile model, with 3 bedrooms and 3 bathrooms, which can be adapted to the needs of any family. The key to this house is the light and openness to the outside from all rooms. The house is divided into two floors, which perfectly separate the living area and the bedrooms. Porches, balconies and terraces and numerous windows flood it with light and fresh air, feeling totally exterior in all its rooms. As well as light, it is also important the space, very well used, minimizing the passage areas and thinking about storage, with fitted wardrooms in all bedrooms.
The living area is dominated by a spacious living room on the ground floor fully communicated with the outside through its large windows with direct access to the terrace. The kitchen flows into the dining area, through a serving hatch window, being perfectly integrated into daily life, being bright and with a tremendously practical space to furnish to your liking. To complete this area there is a room that can be used as a double bedroom and is perfect for an office. For convenience next to it a full bathroom with a large window to the outside.
Upon accessing the upper floor, we find a large window with access to a cozy balcony. This floor has been made to rest and has two double bedrooms, one of them also has access to another balcony. The third outdoor space on this floor is a solarium terrace ideal for enjoying the outdoors and the views of the urbanization. Here you will find the master bedroom, with full bathroom en suite. For greater functionality it has a third full bathroom for the use of the whole family.
#ref:DVCCA333-Iris
Description
Characteristics
General
Property type
Villa
Price (€)
4560000
Location
Almendricos
Reference number
DVCCA333-Iris
Views
11
Interior
Living space
100 - 150 m²
No. of bedrooms
3
No. of bathrooms
3 +
Financial
Price range
€ 500.000 +







