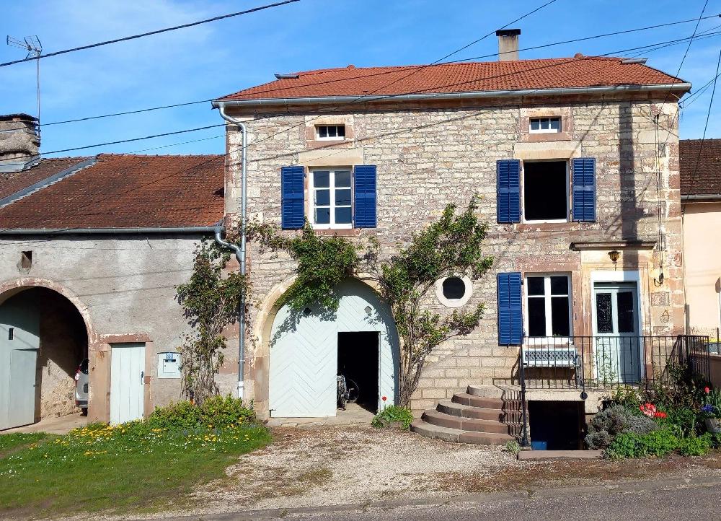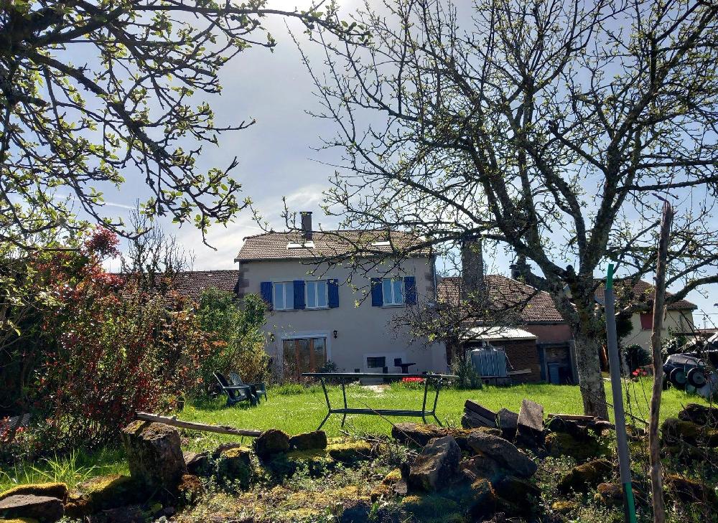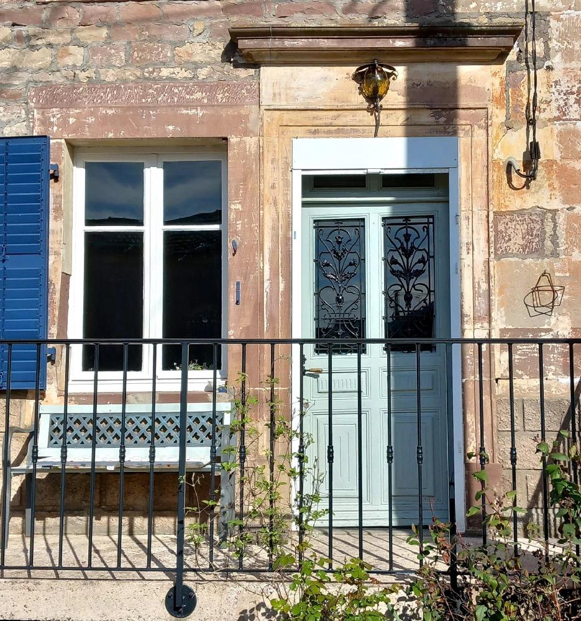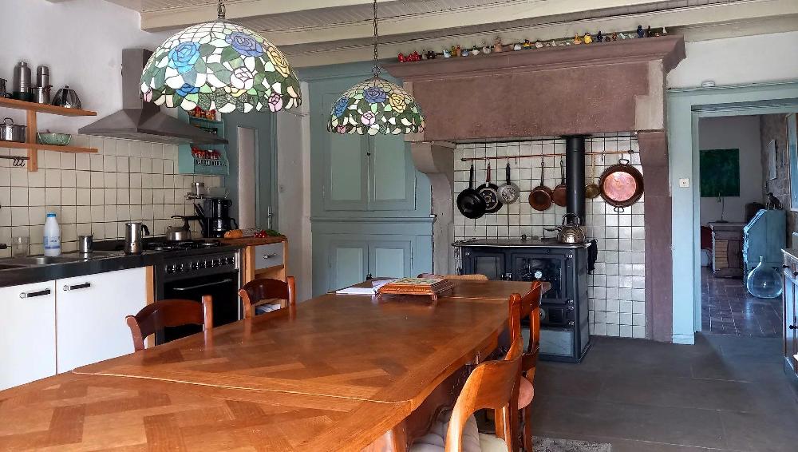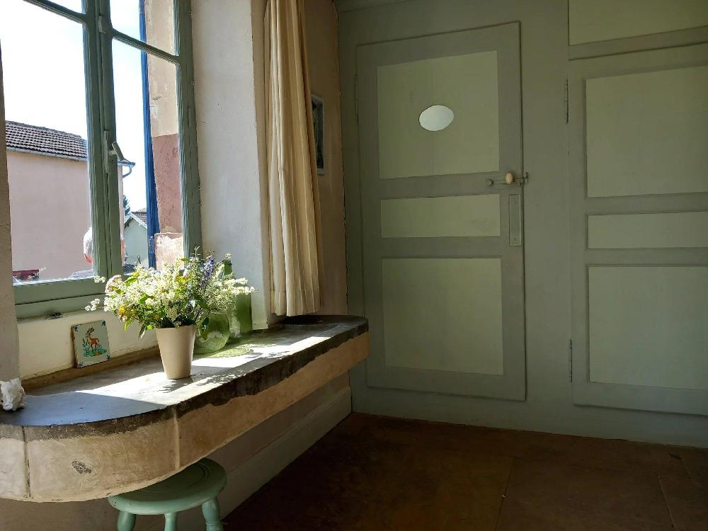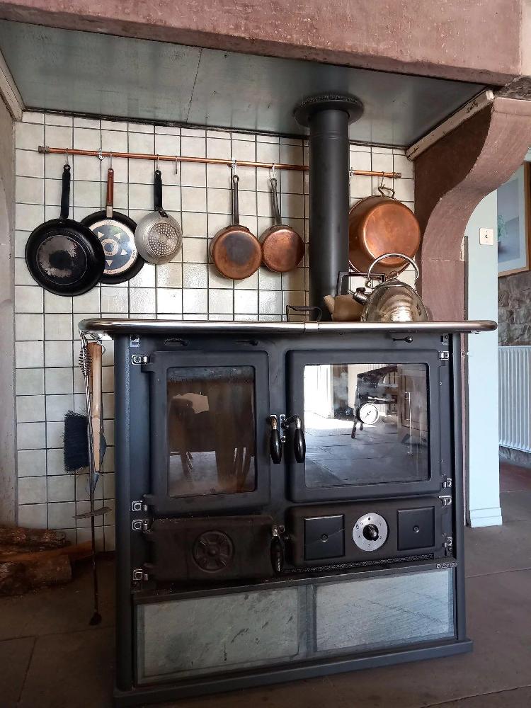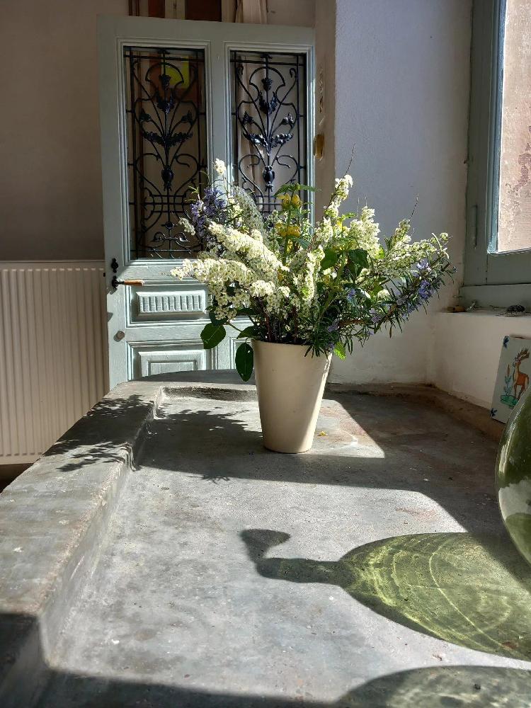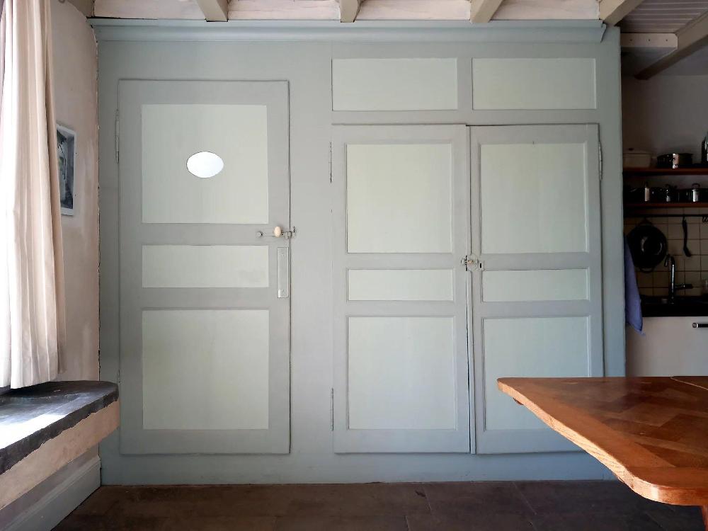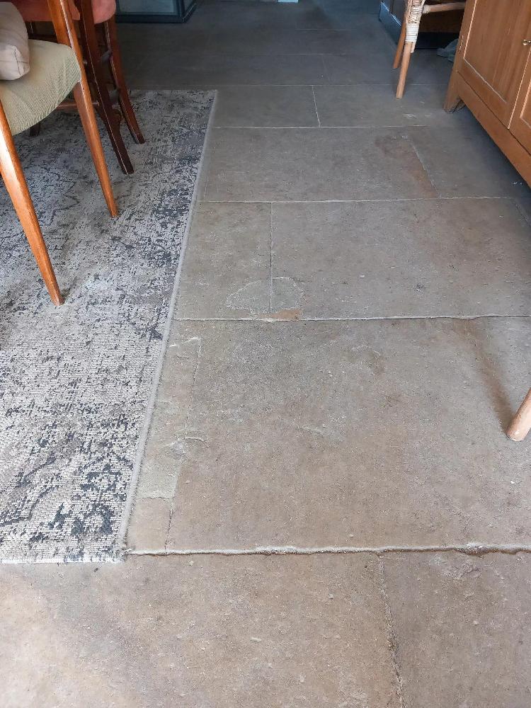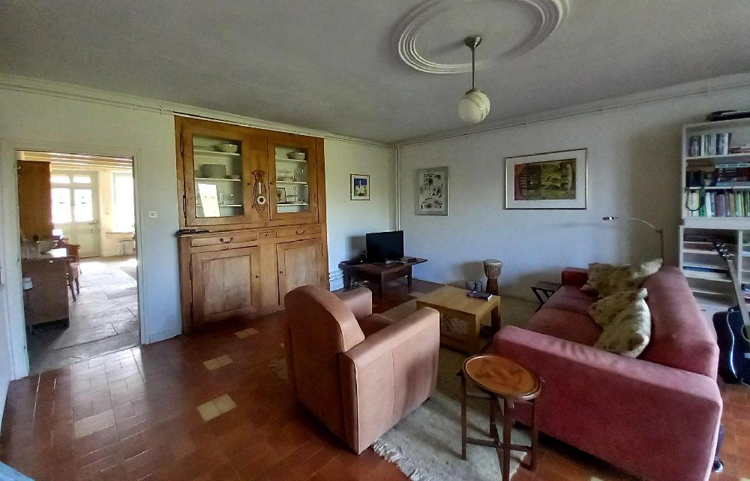Renovated 4-bedroom fermette for sale in Haute-Saône € 180000
Description
The fermette is for sale on the border of Franche-Comté and Lorraine, at the foot of the Vosges mountains in a village close to the world-famous glass-blowing factory La Rochère and the L'Est canal.
The fermette has been completely renovated in recent years while retaining authentic details such as dalles, beamed ceilings, stone sink, fireplace and is immediately habitable and comfortable.
The owners have made great memories with family and friends in this house over the years and are now ready to pass the baton.
The possibility exists to create a B&B.
Total habitable surface : 187 m2
Total land area : 1444 m²
Layout :
You enter via the bordes directly into a large, equipped living kitchen (35 m²) with an authentic fireplace and a wood-burning cooker that also serves as central heating (cuisinière en bois chauffage central).
Then there is a spacious living room (32 m²) with French doors that open onto the garden.
There is also a bathroom on the ground floor with shower and toilet and a hot water boiler and washing machine.
Upstairs are four bedrooms (25, 20, 15 and 34 m²), a landing and a separate toilet.
A staircase on the landing leads to an attic space (about 122 m²). The attic is fully floored and equipped with two large Velux skylights and can still be arranged as desired.
An indoor barn of about 26 m² . Above, a room for storing various materials and passage to the upper floor.
To the left of the house is a second barn of about 40 m² with an attached former cottage with an old stone fireplace and a water well, which is pumped up to irrigate the garden. Following is a workshop (atelier de jardin) with a door to the garden. Above this is an attic space of about 84 m².
The entrance to the vaulted cellar is at the front of the house.
Garden 1444 m²
The sunny south-west facing garden is nicely landscaped. There is a vegetable garden section. Several fruit trees adorn the garden and there are several seating areas where you can enjoy the peace and wide views undisturbed.
A wood shed and rainwater storage.
The village lies along the small river le Côney and the canal L'Est and has a lock. There is a bakery and a bistrot. Just 10 minutes by car you can go to Corre for daily shopping and 20 minutes away is the larger village of Saint Loup sur Semouse with several supermarkets and other shops.
You can swim in the little river le Côney and even the little ones can enjoy paddling, also canoeing.
Furthermore, you can make beautiful walks and cycling trips from the house.
Features :
immediately habitable and comfortable
The house is being sold furnished and equipped.
new roof
authentic details
Central heating via wood-burning cooker
4 bedrooms
possibility for B&B
large barn and workshop
sunny garden of 1444 m²
own water source
Internet/fibre optic
Distances:
Calais 556 km - Brussels 447 km - Luxembourg 237 km - Paris 355 km - Nancy 105 km - Dijon 155 km
Distances local:
A31 exit 9 péage : 48 km - Corre 11 km - Vauvillers 5 km, Saint Loup sur Semouse 20 km, La Rochère 6 km - Vesoul 46 km - La Bresse ski Vosges 99 km
Description
Characteristics
General
Property type
House
Price (€)
180000
Location
Selles
Reference number
IV-13304
Views
209
Interior
Living space
150 - 250 m²
No. of bedrooms
4 +
Financial
Price range
€ 100.000 - 200.000







