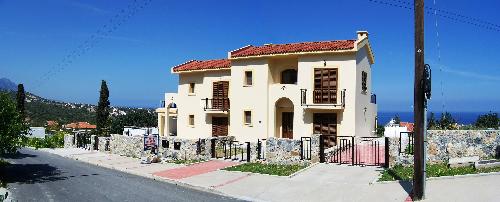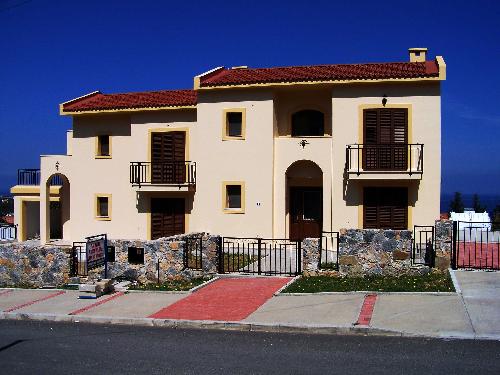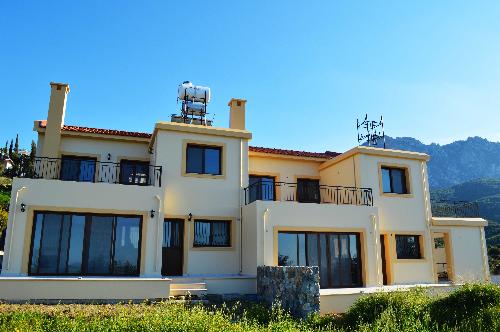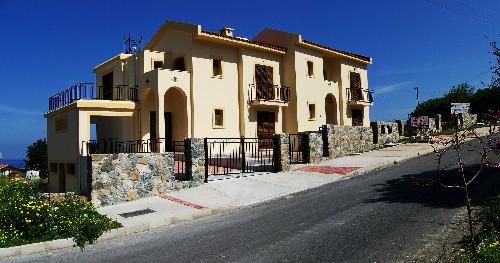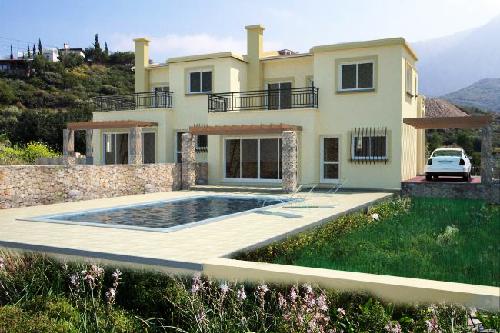Villa € 144000
Description
Semi-Detached Homes From £144,000
During the planning aspect of these semi-detached homes, the discomfort of repetition was
avoided by designing a building that would be perceived as one whole residence. Guided by this
idea, as well as the natural landscape characteristics, local architectural details were used
to reminisce to the local traditional mansions or “konak”. The main floor is equipped with a
bedroom and a shower to overcome the difficulties experienced in duplex dwellings. Living
quarters of the house faces north to permit the occupant enjoying the view and the best use of
the landscape.
Features
Plot Area (approximately) Plot no 14 Unit 1 : 650 m² (6 996ft²)
Plot no 14 Unit 2 : 790 m² (8503 ft²)
Covered living area Unit No1:127 m² (1367 ft²)
Unit No2:166 m² (1571 ft²)
Open terraces / Balconies 41 m² (441 ft²)
Swimming pool (Optional) 4m X 8m (13’ 1” X 26’ 3”)
Pool deck area (Optional) 66 m² (710 ft²)
Unit No 1 Dimensions
Ground Floor
Living room 19.21 m² (207 ft²)
Kitchen and dining room 11.87 m² (128 ft²)
Entrance hall 6.08 m² (65 ft²)
Shower room 4.84 m² (52 ft²)
Bedroom 1 14.34 m² (154 ft²)
Car port 23 m² (248 ft²)
Open terrace 16.00 m² (172 ft²)
First Floor
Bedroom 2 14.36 m² (155 ft²)
Bedroom 3 11.73 m² (126 ft²)
Hall 8.67 m² (93.32ft²)
Bathroom 4.84 m² (52 ft²)
Open terrace/ Balcony 25.00 m² (269 ft²)
Unit No 2 Dimensions
Basement 21.00 m² (226 ft²)
Ground Floor
Living room 20.04 m² (216 ft²)
Kitchen and dining room 11.87 m² (128 ft²)
Entrance hall 7.55 m² (81 ft²)
Shower room 4.20 m² (45 ft²)
Bedroom 1 15.12 m² (154 ft²)
Covered Garage 21.00 m² (226 ft²)
Open terrace 17.00 m² (183 ft²)
First Floor
Bedroom 2 15.12 m² (163 ft²)
Bedroom 3 11.72 m² (126 ft²)
Hall 5.58 m² (60 ft²)
Bathroom 4.61 m² (50 ft²)
Open terrace and balcony 40.00 m² (430 ft²)
Specifications
Double glazed windows and patio doors, solid wood entrance door
All Bedrooms with built in wardrobes
Fitted cabinets in the kitchen
Linen Closet
Fireplace
Solar heater for water
Piping for central heating
Interior: Ceramic tiles, marble and laminated floors
Exterior: Ceramic tiles, marble and mosaic floors
Ceramic wall tiles at bathroom walls
Front windows and patio doors with wooden shutters
BBQ
Driveway with concrete pavers
Specified terraces with wooden pergolas
Plot surrounded partly with natural stone walls and partly with fence
Electrical infrastructure for A/C
Optional
Landscaping with irrigation system
Central heating
Linen closet
Web: www.tc-developers.com
Email: info@tc-developers.com
Telephone: +90 (392) 228 5960
Cellphone: +90 (542) 851 7927
Fax: +90 (392) 228 5961
Description
Characteristics
General
Property type
Villa
Price (€)
144000
Location
Kyrenia
Reference number
1234
Views
1157
Interior
Living space
100 - 150 m²
No. of stories
1
Rooms
living room
-
open kitchen
No. of bedrooms
3
No. of bathrooms
2
No. of toilets
2
Provisions
Extras
fireplace
Public utilities
water
-
sewer
Exterior
Garden
front garden
-
back garden
-
terrace
Balcony/roof terrace
balcony
Exterior facilites
parking place
Surroundings
Location
in the city
Landscape
flat
Constructional
Building type
Semi-detached
Building period
not yet completed
Overall external condition
in perfect condition
Financial
Price range
€ 100.000 - 200.000







