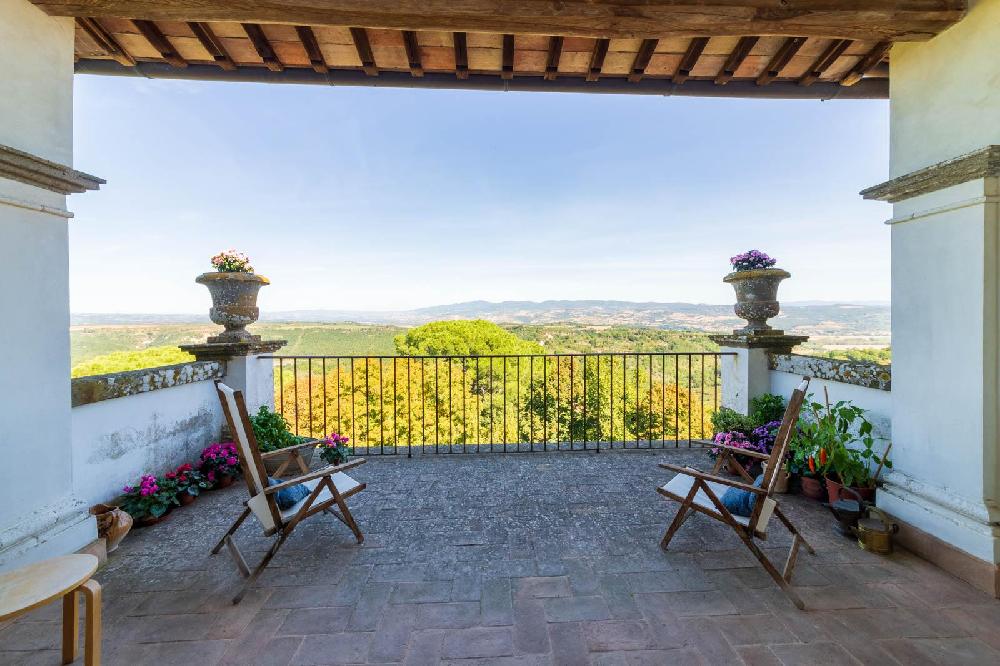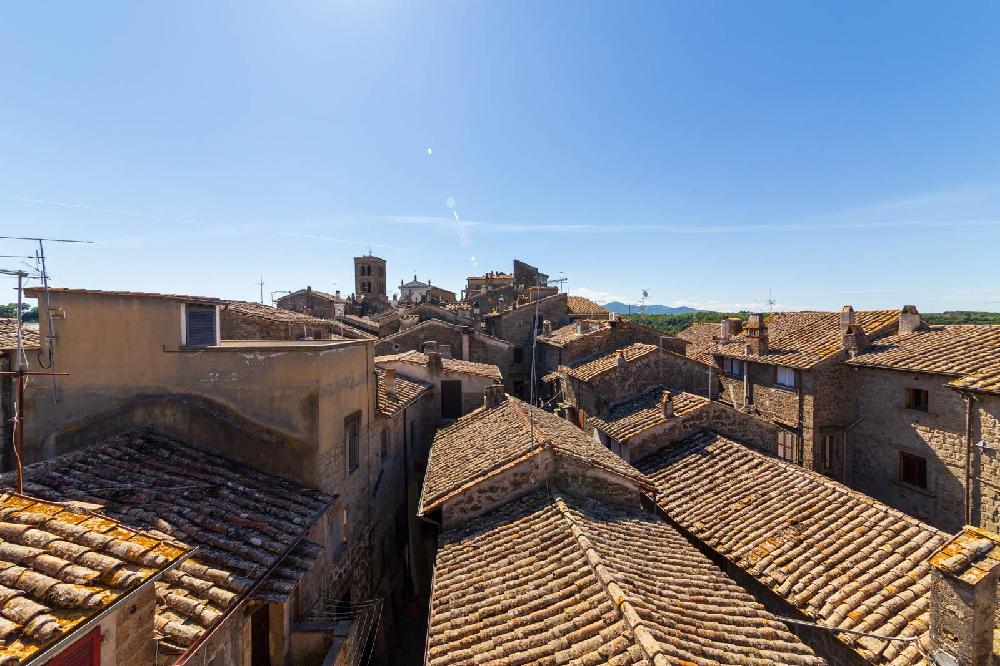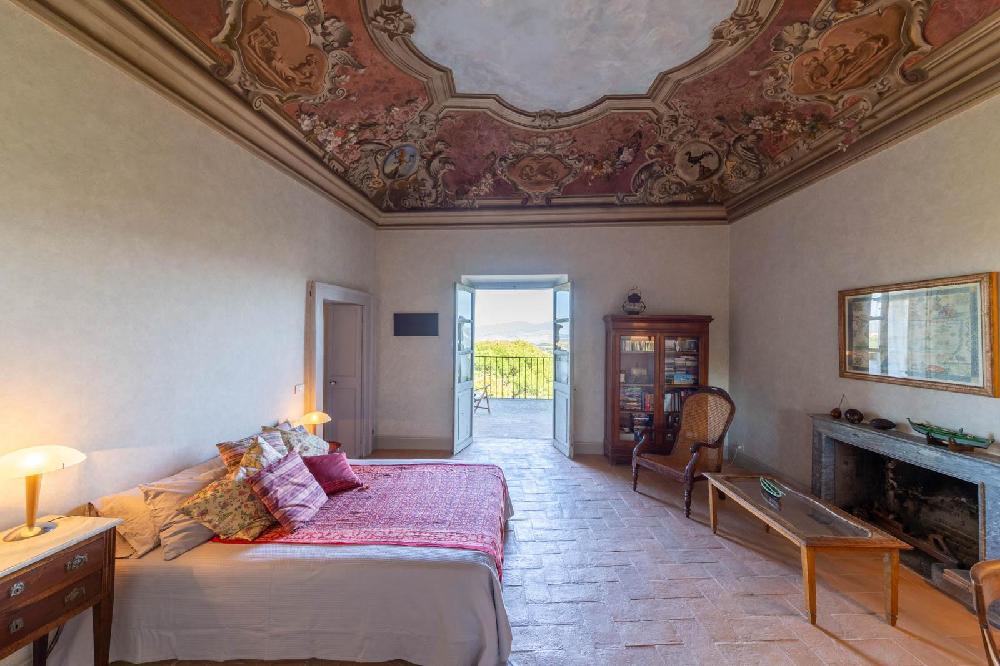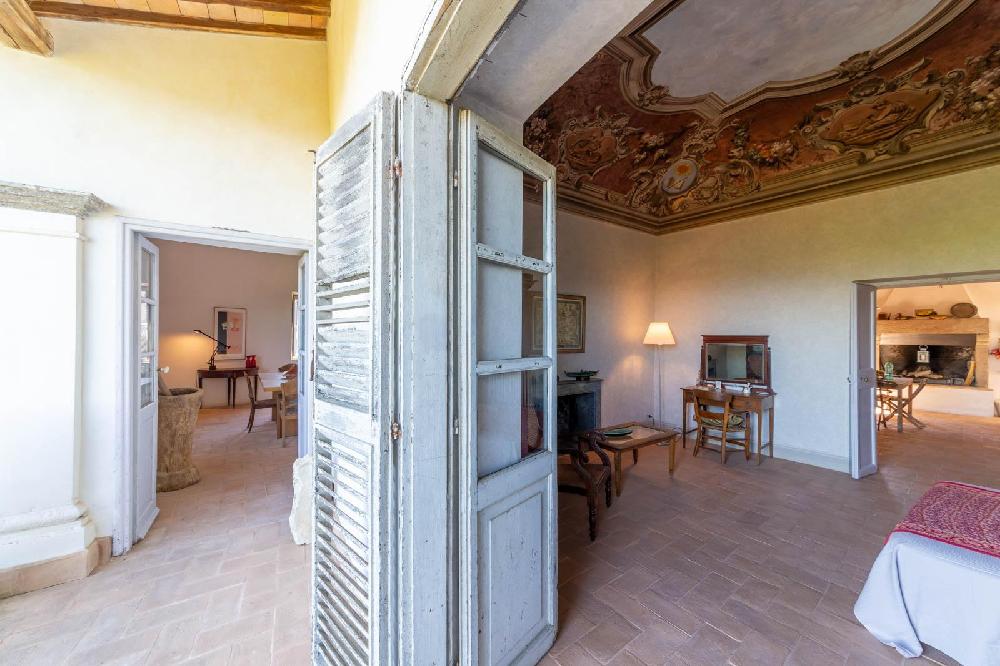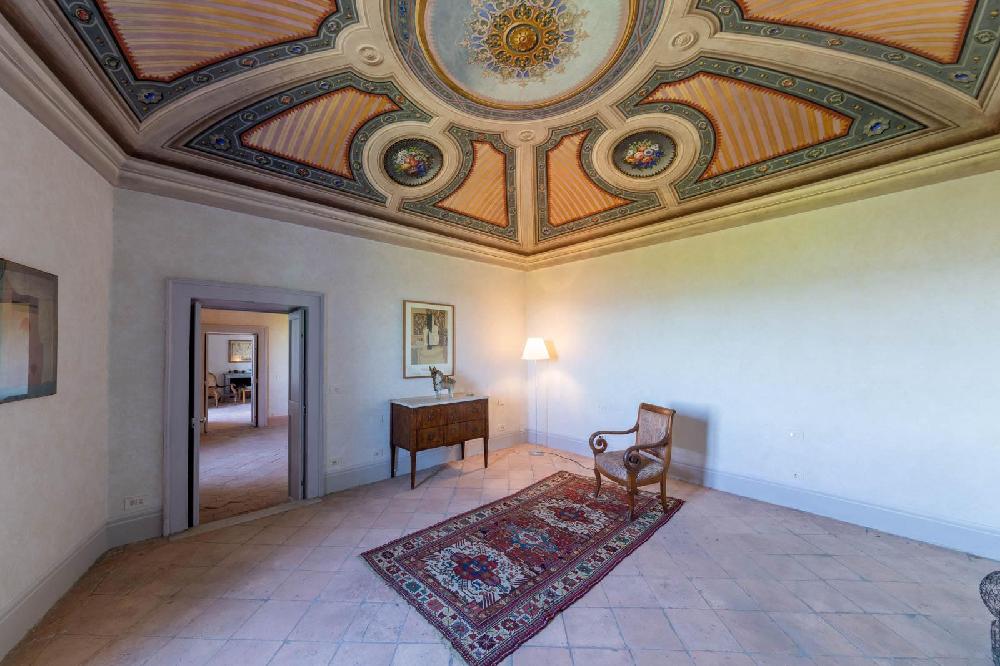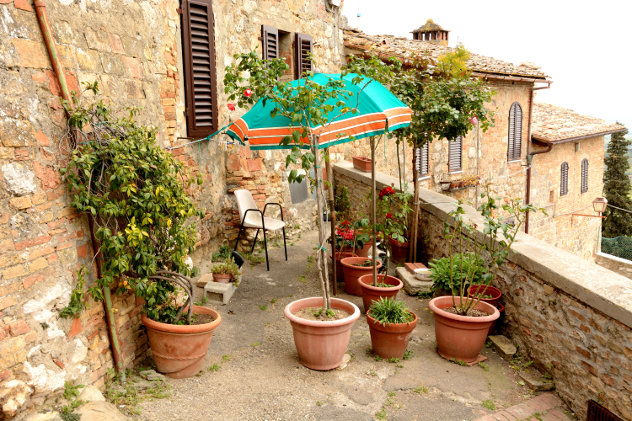Apartment with panoramic terrace in an antique Italian palazzo € 390000
Description
When a French and Greek architect couple undertakes a renovation of an apartment in an ancient palazzo, it is easy to imagine that the result is a feast for the eyes. Moreover, the apartment is located in a picturesque place, full of history and special architecture in volcanic stone, perched on a rock and also offers a pleasant infrastructure.
The panorama on the surrounding very beautiful countryside connects the place with nature and yet you can be in the center of Rome in 1 hour. It is also extraordinary that the apartment, except for a tower room, is on one level and thus very pleasant to live in. Large and bright rooms with many authentic details combined with elements of a modern architecture describe the character of this special property. Each of the rooms has a wonderful view, either of the surrounding countryside or over the roofs of the picturesque village. On the one hand, the original ceiling paintings have been restored and on the other hand, modern bathrooms and a gallery in modern white wooden construction have been installed. Terracotta floors, 2 authentic fireplaces, original doors and windows and beamed ceilings tell the story of the palazzo and yet the entire roof was rebuilt during the renovation, as well as the complete electrical installation, the plumbing and the heating system. Another special feature is the terrace, which offers a lot of space and is partially covered, providing a real outdoor area with wonderful views of the varied landscape and various little towns. The apartment is located on the 2nd floor, if you enter it from the interior of the village to the main entrance on the top floor. The staircase (not too steep) allows a pleasant access to the apartment. To the slope side, the staircase leads to various cellars, a courtyard (shared with one other owner), its private and also renovated garage and its own 17m deep grotto (wine cellar), which was cut into the tuff stone in ancient times. From the garage and the courtyard, you can transport shopping and other things via a freight elevator to the apartment (terrace), which provides an additional service.
Layout: You enter the apartment and go directly into the large eat-in kitchen with fireplace. From there, a staircase leads to the tower room, which has been converted into a bedroom with its own bathroom. Also from the kitchen-cum-living-room, you reach a very large reception room with gallery (bedroom) and a bathroom. From this room there is one of the two accesses to the terrace. The third door from the eat-in kitchen leads to another living room with fireplace; ceiling paintings and access to the terrace, From this living room, one enters two more rooms with ceiling paintings and a bathroom behind. This area can be used as is a third bedroom (two rooms that are connected) with its own bathroom. This bathroom is not yet finished but already has all the connections. On one of the photos you can see an architectural project (the owners), of how this bathroom can be finished.







