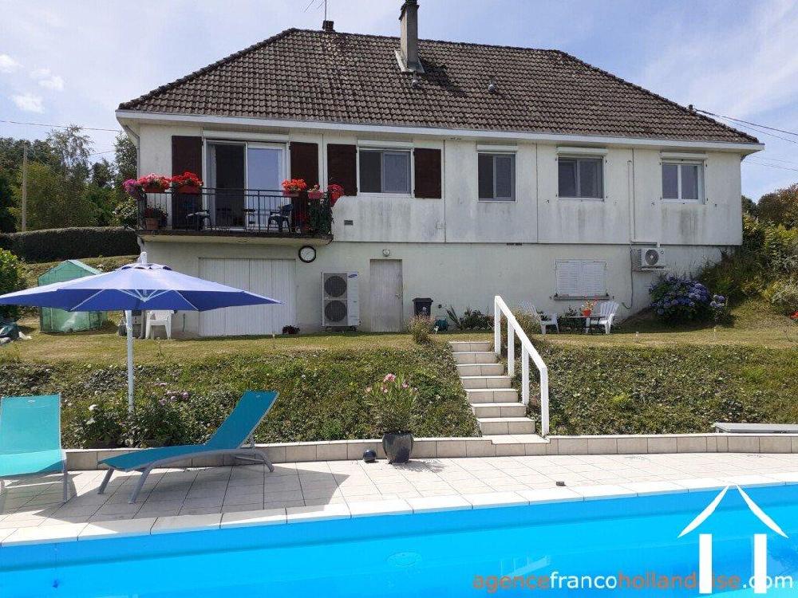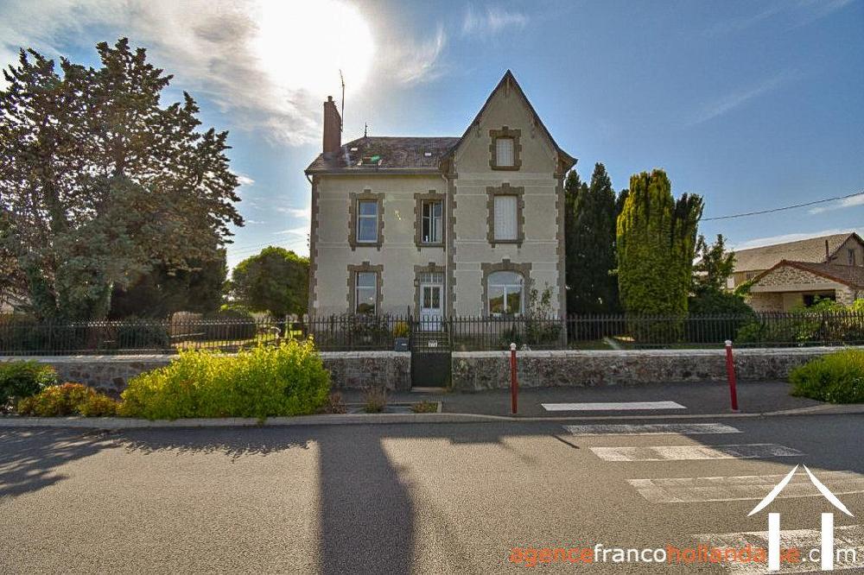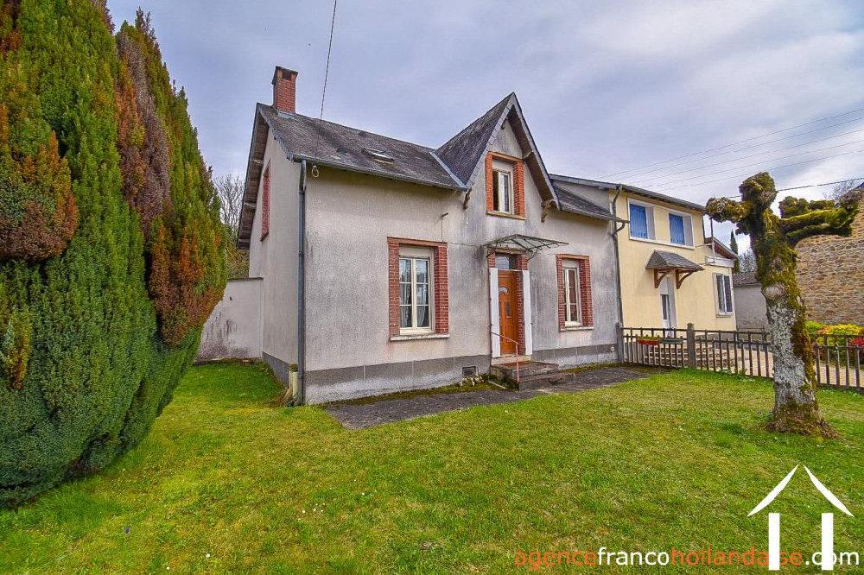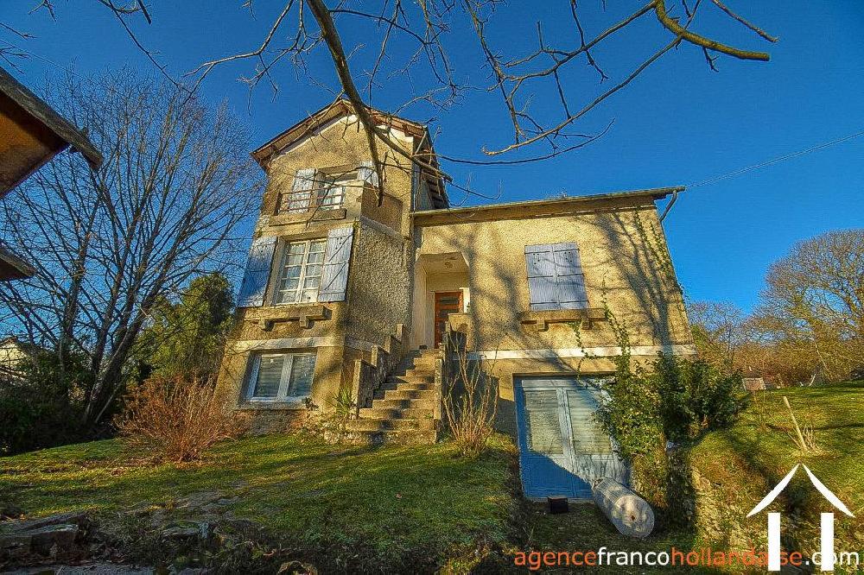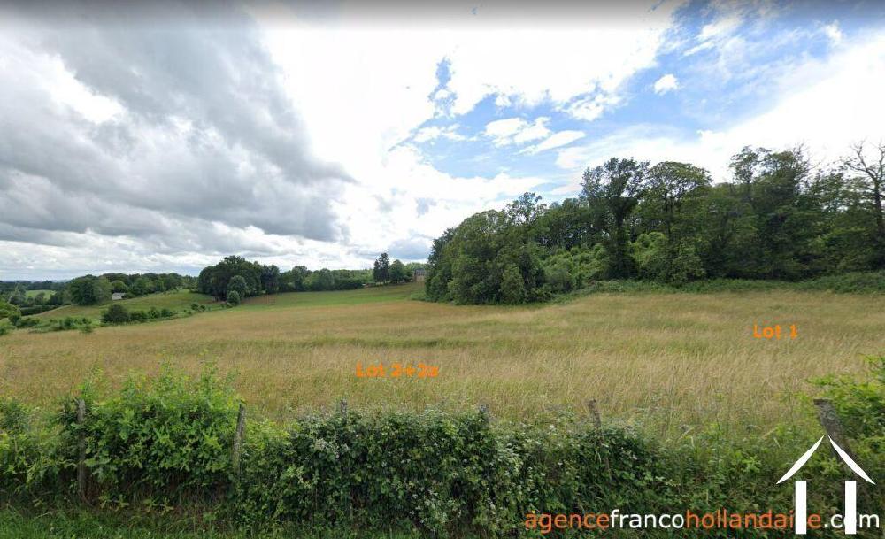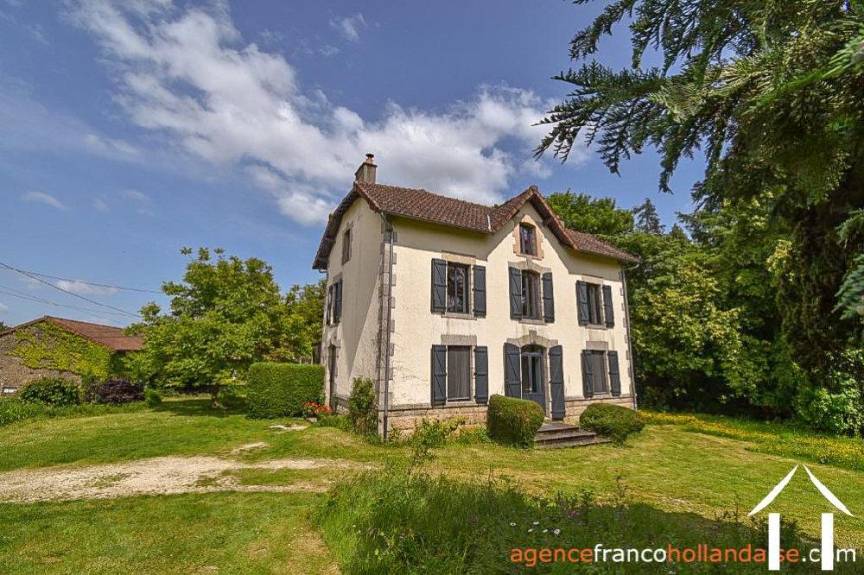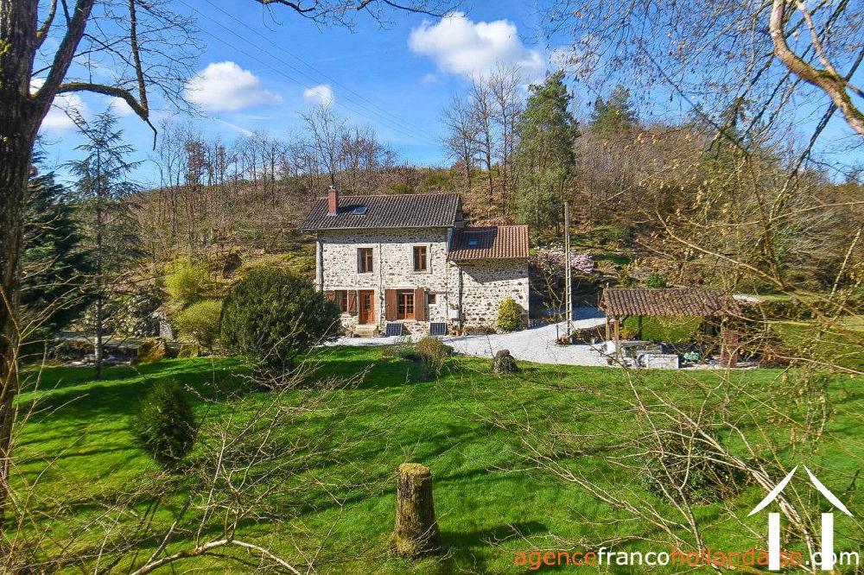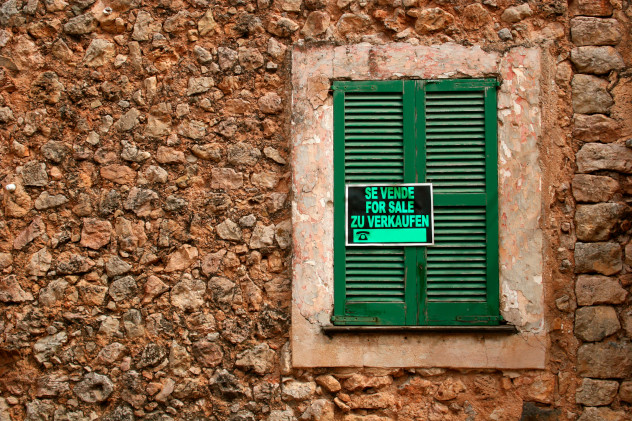Apartment (6)
To its right, a bright living room (17’2”x13’1”) with French doors and original solid chestnut flooring. Opposite the hall, the open-plan kitchen/dining room (23’4”x11’1”) fully fitted and equipped (2 ovens, dishwasher, fridge/freezer, electric hob, hood, and multiple storage cabinets). No need to bring your white goods, everything is integrated here! Large sliding double French doors open onto th... More info
To the left, a luxuriously equipped kitchen (20 m²) with island bar/table for 6 people. A kitchen to conjure up the tastiest French dishes from the Falcon induction oven! On the other side, the living room of almost 40 m² with parquet floor, cornices and approximately 2.80 m ceiling height. The room is divided into a dining room and a sitting area with marble fireplace. The area behind the folding... More info
A single floor living areaThe house has two entrances, the main one on the street side (West-facing) and the secondary one on the garden side (East-facing) at the rear, and consists of an entrance hall (17’3”x3’9”) with to its right, bedroom 1 (12’9”x12’4”) over solid chestnut flooring, and to its left, a lounge/dining room (~32m²), also on solid wood flooring with built-in cupboards and a former ... More info
It has a classic layout with a central corridor and rooms on either side of it. The ground floor consists of a semi sunken-in basement also housing the oil central heating (2013) and the hot water tank. The living space comprises a bespoke kitchen built of oak and cherry by the owner and with an access door to the garden. This opens onto the comfortable living room with a wood burner. Across the c... More info
000= Plot 3 This plot measures 3,966 m²/0,98 acres and is bordered on two sides (east and west) by two existing houses. It is located on a secondary road with very limited traffic. Just under half of this plot is buildable. Plot price € 13,000,= Utility connections Connections for water, electricity and internet (fibre) are easy to request. It is possible to connect to the municipal sewer system.... More info
An attractive space due to the belle pierre walls and the wooden ceiling beams that make you feel right at home. Next to it, a second lounge, which also overlooks the garden, has a built-in wardrobe with panel doors and a small fireplace. Adjacent to the living room is a spacious, cozy and colorful kitchen with an old fireplace and window niches. The French doors give access to the covered swimmin... More info
The house was built against the rocky hill behind it and there is a canopied wood-and-tile built terrace to the front, used for car parking, but which you could also be used to dine whilst protected from the sun. The south-facing garden lies between the gravel path and the stream. The stream borders the land to the South and is directly accessible from the garden. Lovely for children to play in, b... More info







