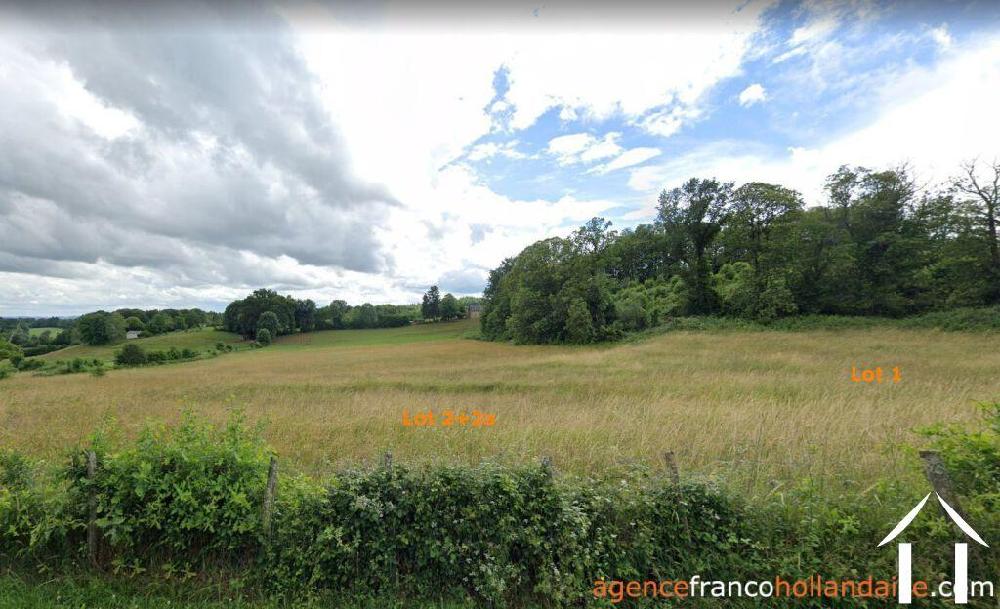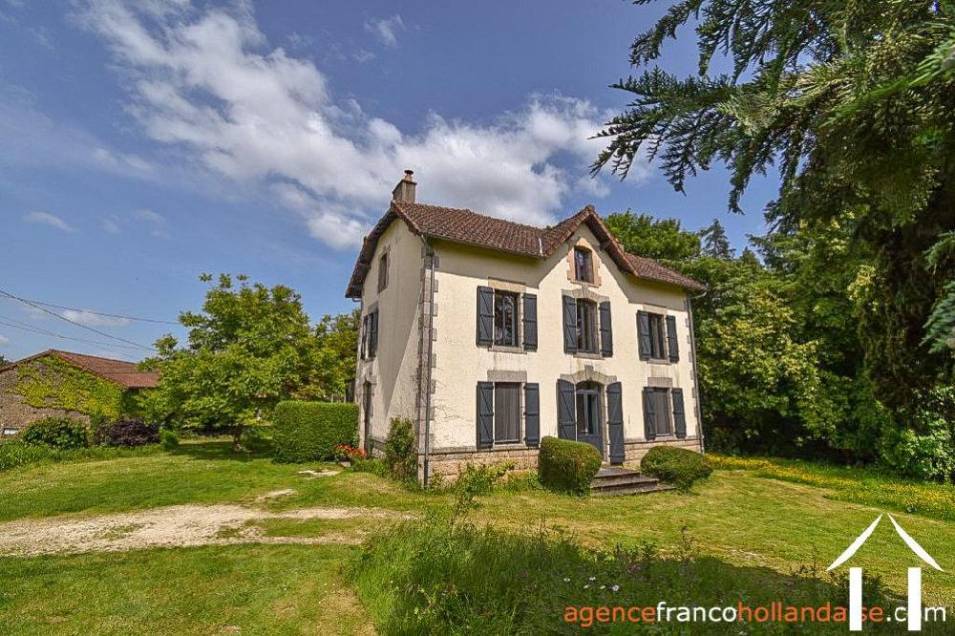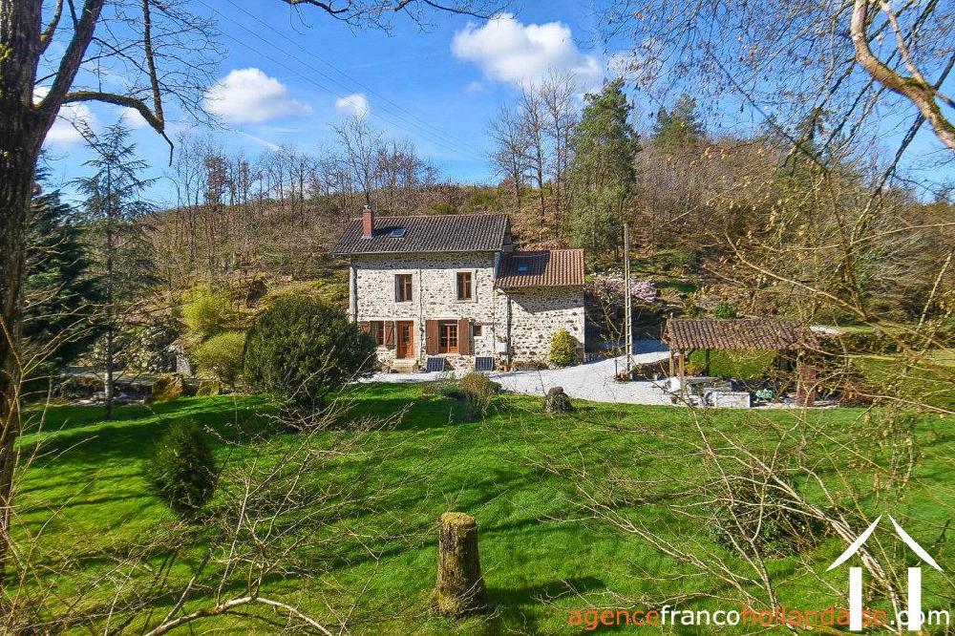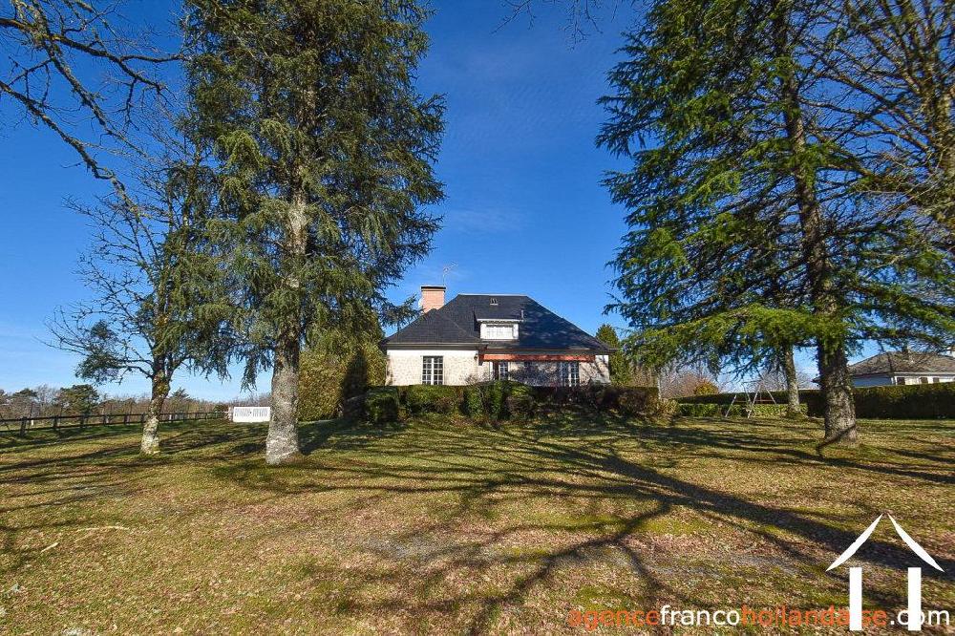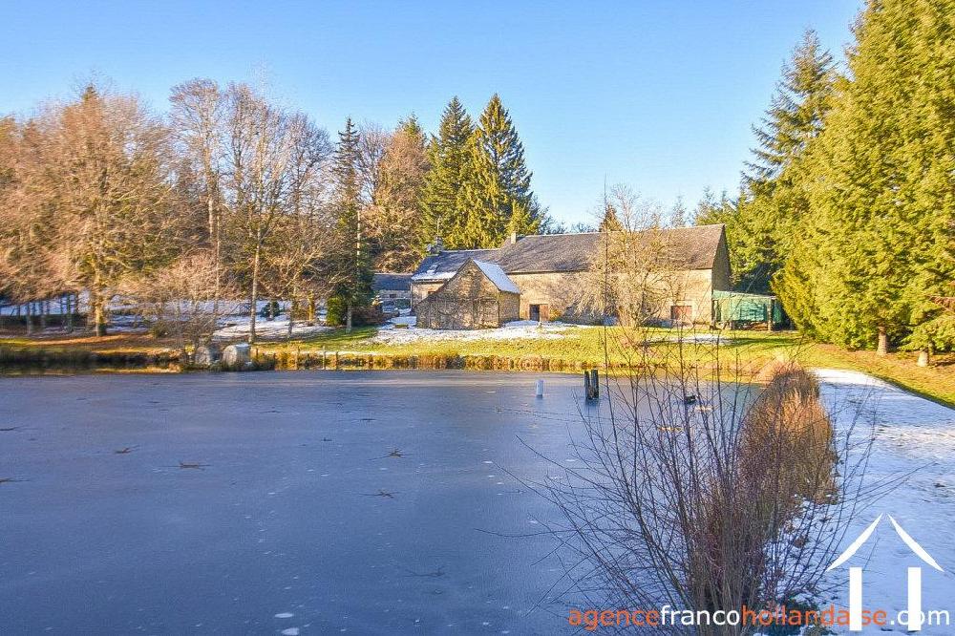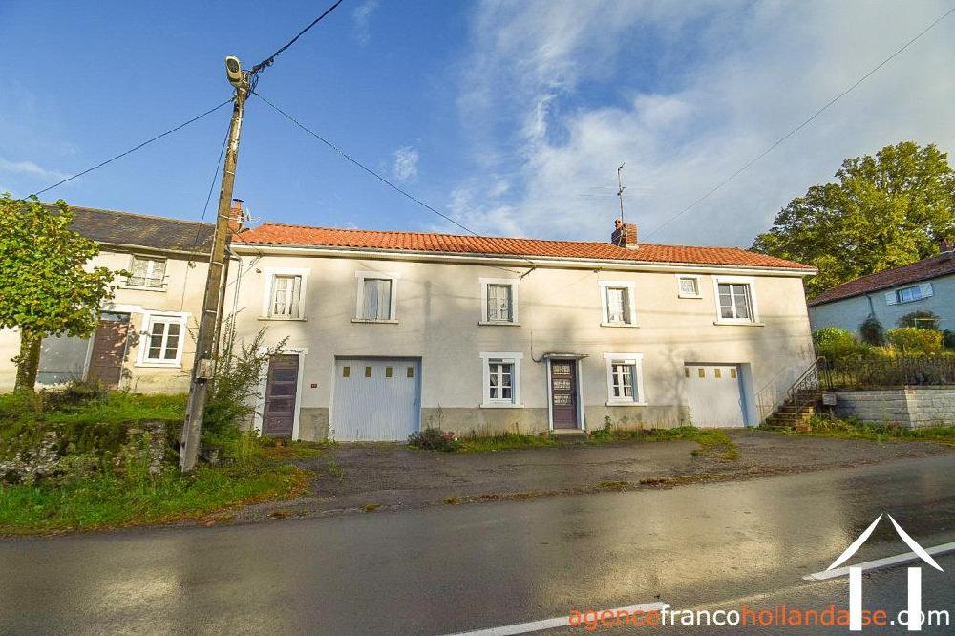Apartment (9)
000= Plot 3 This plot measures 3,966 m²/0,98 acres and is bordered on two sides (east and west) by two existing houses. It is located on a secondary road with very limited traffic. Just under half of this plot is buildable. Plot price € 13,000,= Utility connections Connections for water, electricity and internet (fibre) are easy to request. It is possible to connect to the municipal sewer system.... More info
When you arrive you immediately notice: this house exudes class. Located on 4,625 m2 of land with a furnished gîte, this house will make your dreams come true. The house has recently been renovated with an eye for detail. With a living space of approximately 190 m², there is enough space for a large family. And an indoor pool! There is also a gite of 45 m² so that guests or visitors can also enjoy... More info
The house was built against the rocky hill behind it and there is a canopied wood-and-tile built terrace to the front, used for car parking, but which you could also be used to dine whilst protected from the sun. The south-facing garden lies between the gravel path and the stream. The stream borders the land to the South and is directly accessible from the garden. Lovely for children to play in, b... More info
The photos here can only partially show its unique character, only a viewing will confirm your good initial impression… Everything on one floorA narrow stone-paved path leads you to the spacious entrance (~170sqft) with an oak staircase leading upstairs. On the right, the rustic kitchen (~160sqft) will allow you not only to cook, but also to eat with your family. It connects with the spacious and ... More info
The HouseYou enter the South-facing house through a small metal-built veranda, into the rustic kitchen/living room (12’7”x23’1”) with a large open pointed fireplace, stone arched recess and exposed ceiling beams. To its right, under a load-bearing arch, a landing leads to a double bedroom (11’4”x11’6”) over a well-maintained solid chestnut floor, a bathroom/utility room (8’5”x7’2”) with a bathtub,... More info
If you want even more possibilities, you can also buy a second house with an extension located right next door, see reference 856 on our website. Roll up your sleeves and come explore its possibilities!The houseWith its Southwest-facing facade, the house is partly built over a cellar and consists, on the ground floor, of a main entrance into the kitchen (14’2”x12’1”) that has a wood range cooker c... More info
Come and discover a property that is full of potential! House 1Quite a tall building, it is laid out over 3 floors using an old stable and bread oven as a basis and it was completely renovated for long-term rental a few years ago. All the work was carried out by professionals and no work is required in order to be able to enjoy it immediately. On the ground floor, you enter the ca. 12’8” x 15’7” ... More info







