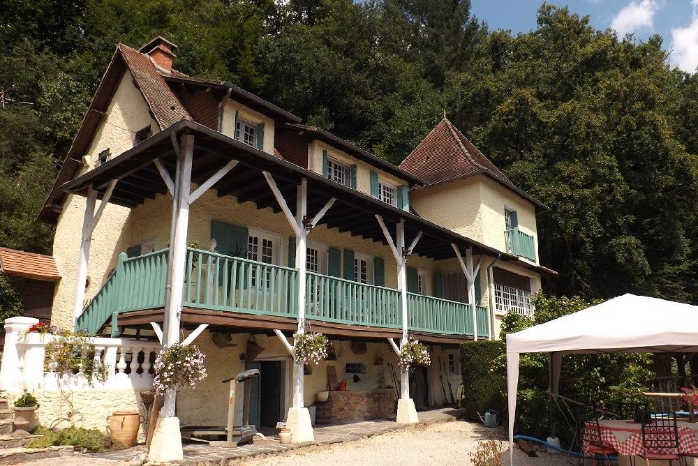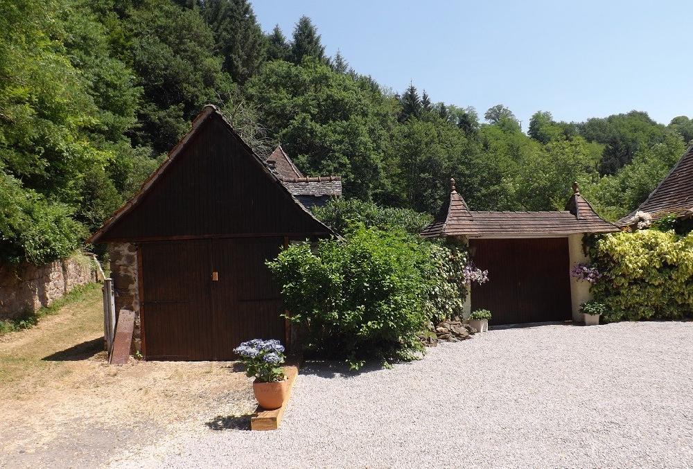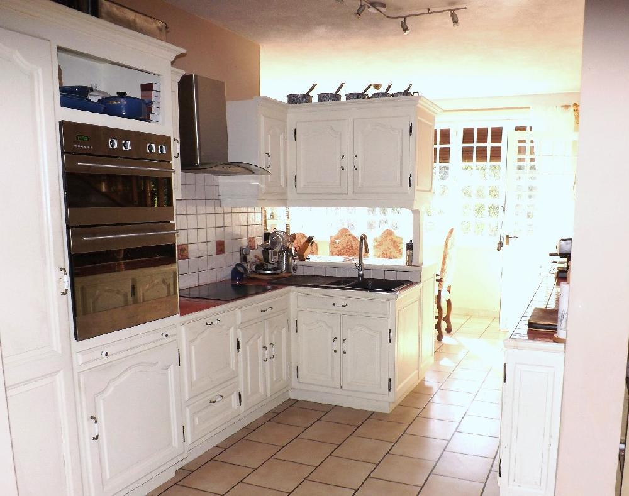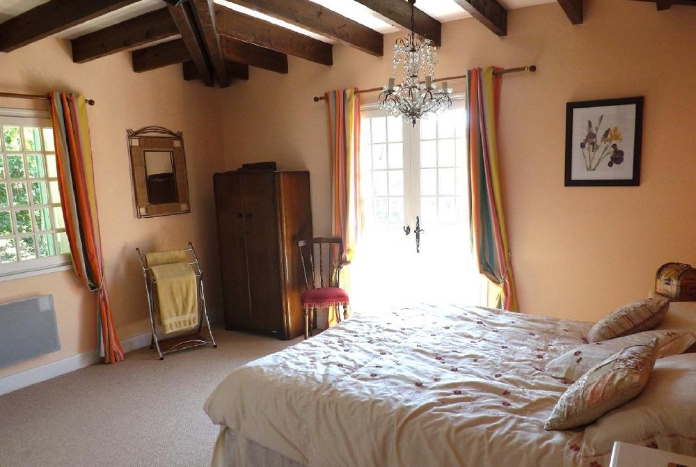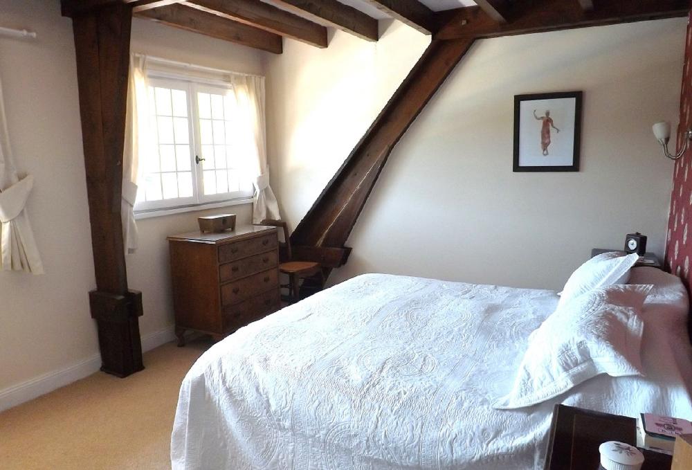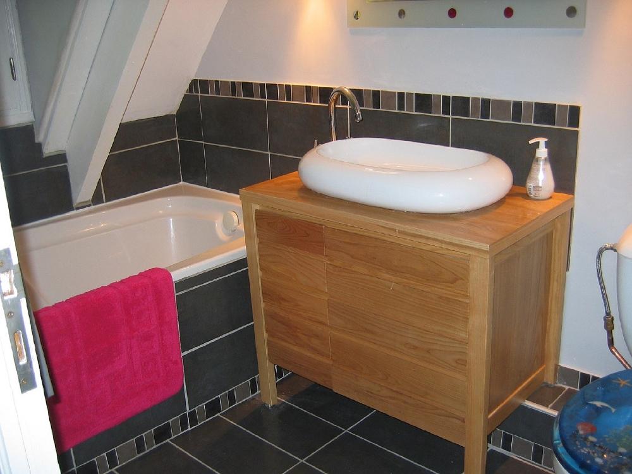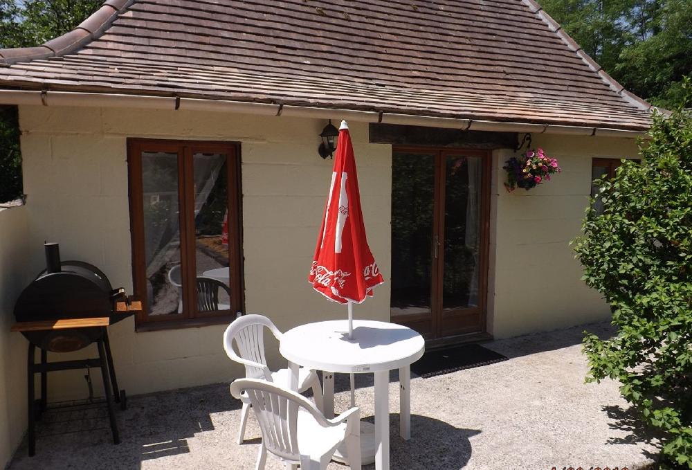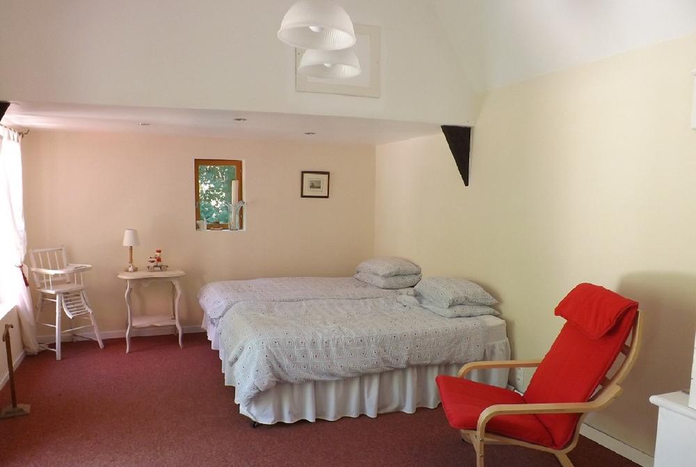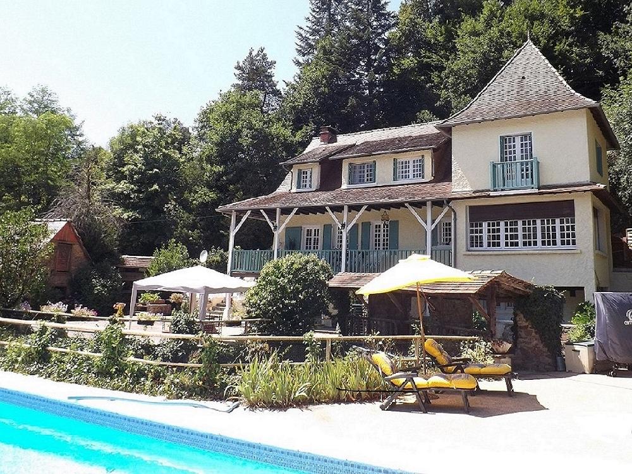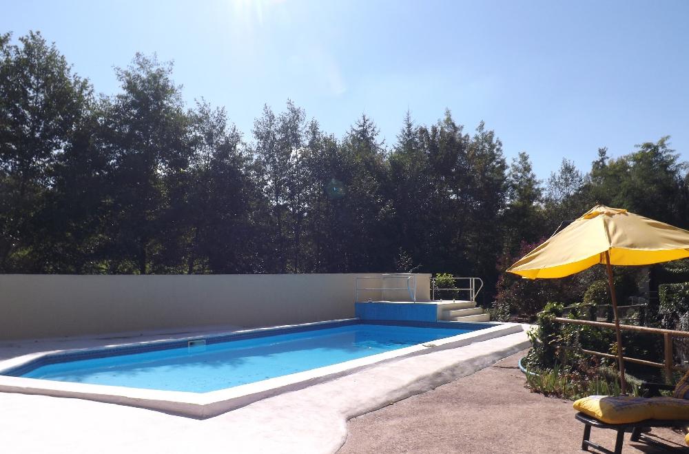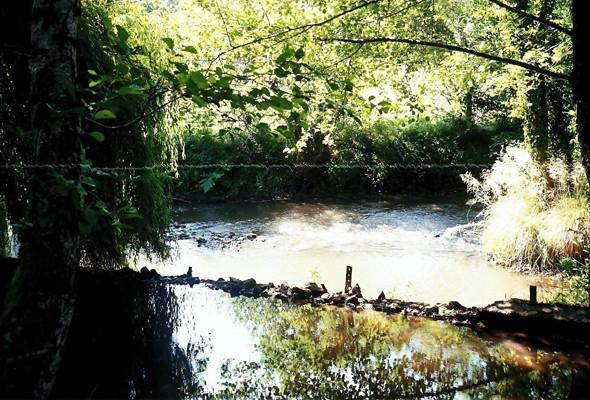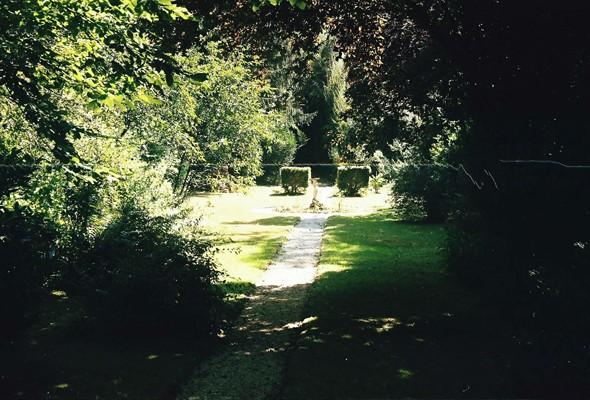Stunning Former Watermill set in the beautiful countryside of the Correze. € 397000
Description
The Mill is approached by a driveway which leads into a large private
parking area (approx 8 cars). This leads to a large enclosed gated
entrance which once inside gives you complete seclusion and privacy. It
certainly has the WOW factor as you look around. The main house stands
proud at the far side of a large gravel area. To the left as you walk
in there is a garage, original bread oven and an apple press which I am
sure were very active in their day.
To the right of the main entrance you cross a small bridge over the mil
stream and there is a large studio/bedroom 4 which is light and airy.
The main house is accessed by stone steps to a pretty stone terrace, a
nice cool place for coffee in the summer. Then on to a long south
facing terrace with two accesses to the house.
The ground floor is completely open plan with a huge lounge area and
feature inglenook fireplace at one end with a large woodburner. There
is a glass door out onto the terrace. The lounge is divided from the
kitchen area by an imposing oak staircase leading to the first floor.
In addition there is a large built in double storage cupboard.
The kitchen units are hand painted in champagne with a deep pink tiled
work surface. There is a double electric oven, ceramic hob, Bosch
dishwasher and integral tall fridge/freezer. The kitchen leads to the
dining area wth its large windows on two sides overlooking the river,
weir, decked area and swimming pool There is also a downstairs
WC/cloakroom.
The wide oak staircase heads to a long wide landing area with a large
storage cupboard. There are three double bedrooms. The master bedroom
has french windows which lead to a Juliet balcony with views to the
river, weir and pool, and has an en-suite shower and WC. There is also
a fitted wardrobe. The second bedroom faces south and is a good size,
and the third has two huge built in double cupboards/wardrobes. There
is a family bathroom off the hallway, containing bath with hand-held
shower spray on the taps, basin and WC.
The water supply to the house is from a Spring. The heating throughout
is electric designed for any future owner to use the force of the river
to create their own electricity, and therefore be completely self
sufficient in terms of energy.
Below the main house there is a workshop and huge utility room with
plenty of storage space.
Returning back outside, there is a wooden bridge which leads over the
mill stream to an island which contains the swimming pool (11 x 5
metres) with roman steps and is the main entertainment area. There is a
decked terrace overlooking the weir wth the original gate machinery
still in place. A lovely place to sit in the evening and watch the sun
go down. You might even see a kingfisher!
Keep to the left of the mill stream and you walk along the bank into
the formal garden, and further on into the meadow.
The Mill is secluded yet just 3 km from the village of Perpezac le Noir with usual amenities, and less than 10 minutes drive to the A20 motorway (Paris/Toulouse). The original mill was built in 1628 and a working mill stood on the site until early in the 20th century. There is a lovely lake five minutes drive away with a beach - lovely for fishing and for walks. Many more photos available, please email.
Description
The Mill is secluded yet just 3 km from the village of Perpezac le Noir with usual amenities, and less than 10 minutes drive to the A20 motorway (Paris/Toulouse). The original mill was built in 1628 and a working mill stood on the site until early in the 20th century. There is a lovely lake five minutes drive away with a beach - lovely for fishing and for walks. Many more photos available, please email.
Characteristics
General
Property type
Mill
Price (€)
397000
Location
Perpezac le Noir
Reference number
1221
Views
986
Interior
Living space
150 - 250 m²
No. of stories
2
Rooms
living room
-
dining room
-
open kitchen
-
storage space
-
cellar
No. of bedrooms
4 +
No. of bathrooms
2
No. of toilets
3 +
Provisions
Extras
fireplace
-
bath
Inventory
paid option
Kitchen equipment
electrical cooker
-
oven
-
frigidaire
-
dishwasher
-
washing machine
Heating
electrical heating
-
wood stove
Public utilities
electricity
-
satellite TV
-
telephone
-
broadband internet
Exterior
Garden
surrounding garden
-
terrace
-
private pool (non-heated)
-
annex(es)
Balcony/roof terrace
balcony
Exterior facilites
storage space
-
parking place
-
garage
Surroundings
Location
in the countryside
-
rustical
Surroundings
stores in the neighbourhood
Landscape
hills
Sporting possibilities
swimming
-
mountainbiking
Transport facilities
airport < 25 km
Constructional
Building type
Free standing
Building period
1980 - 1989
Overall external condition
in good condition
Financial
Parcel
ownership







