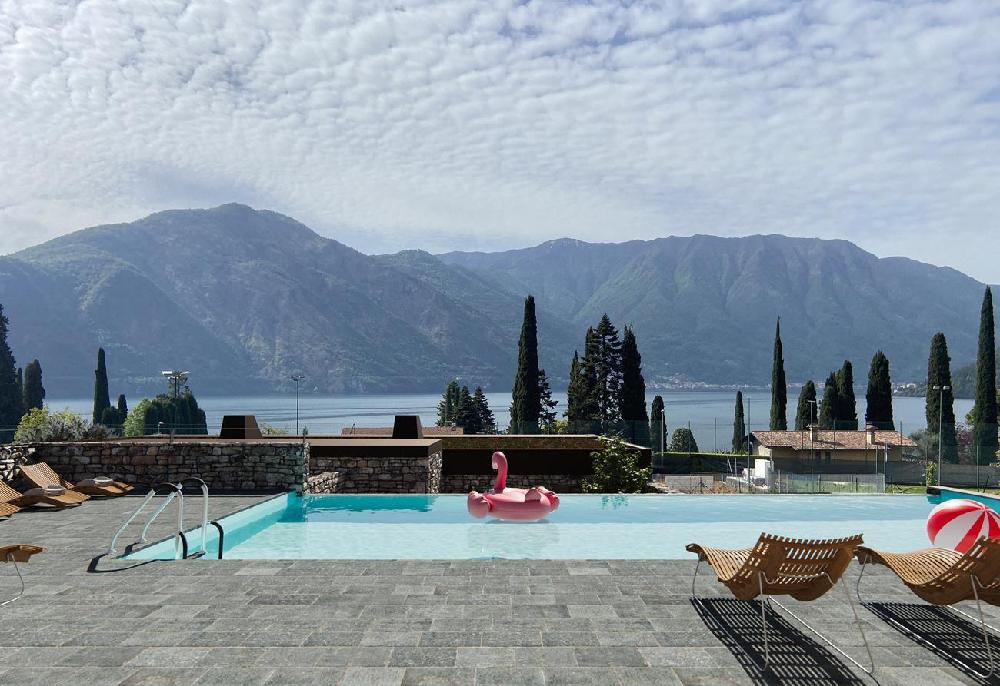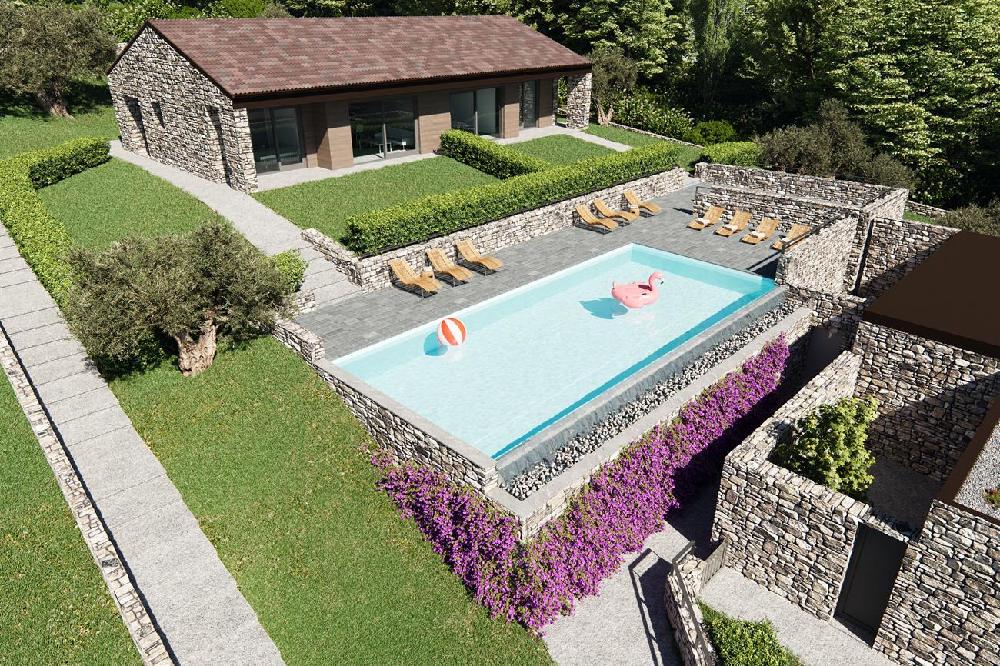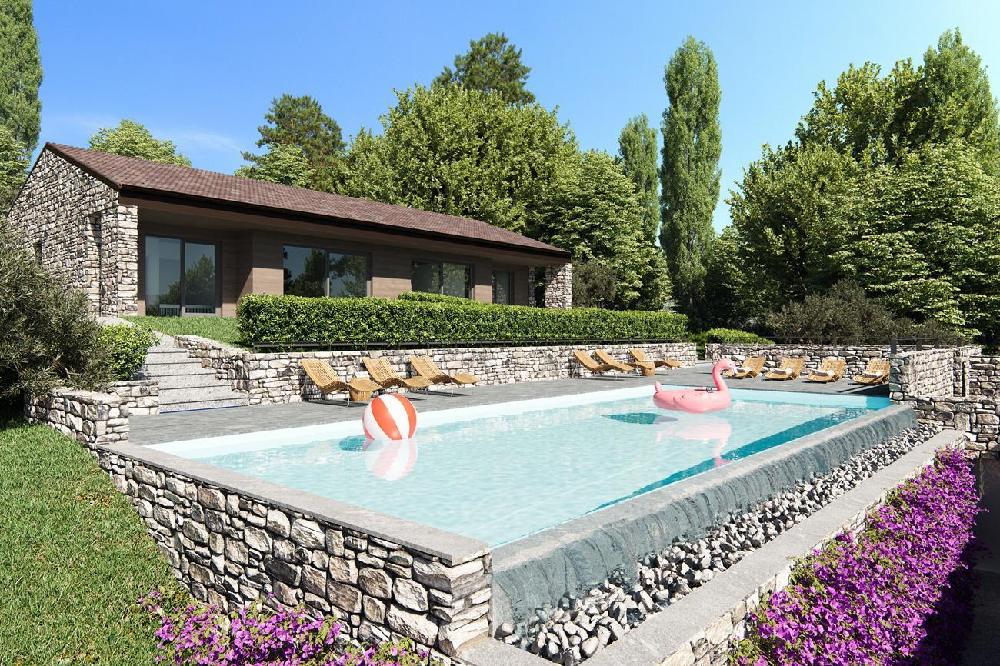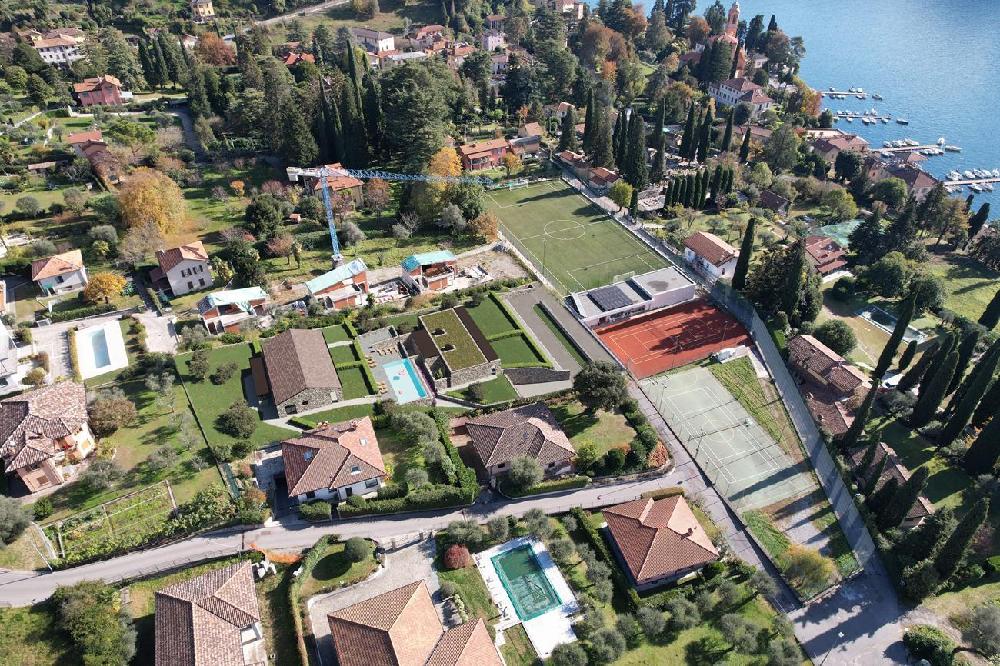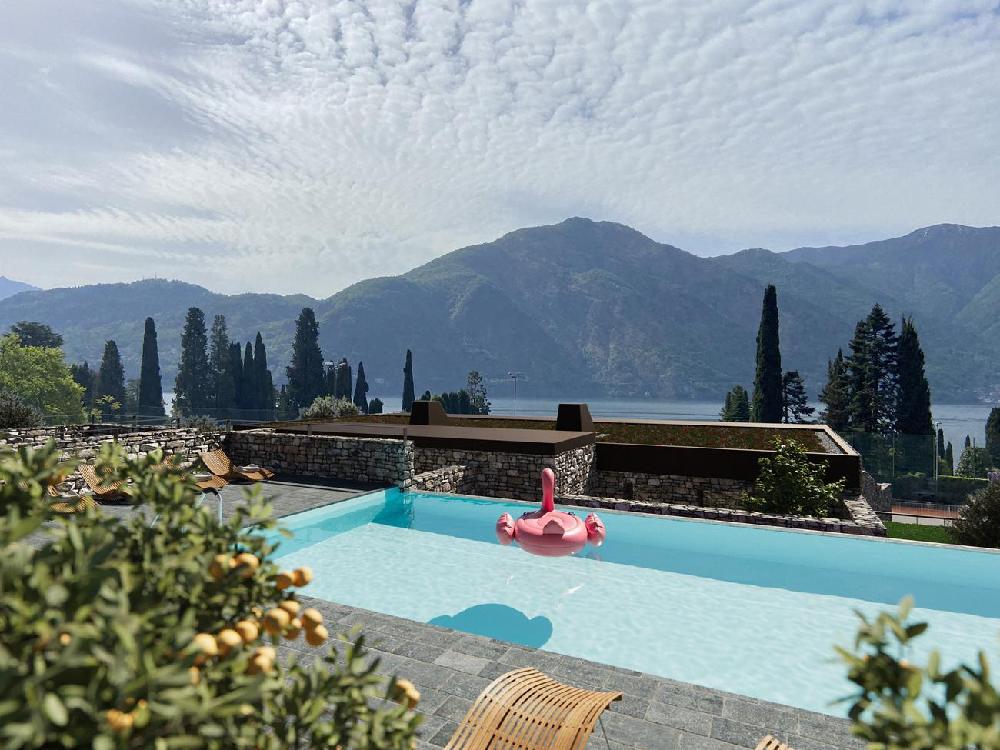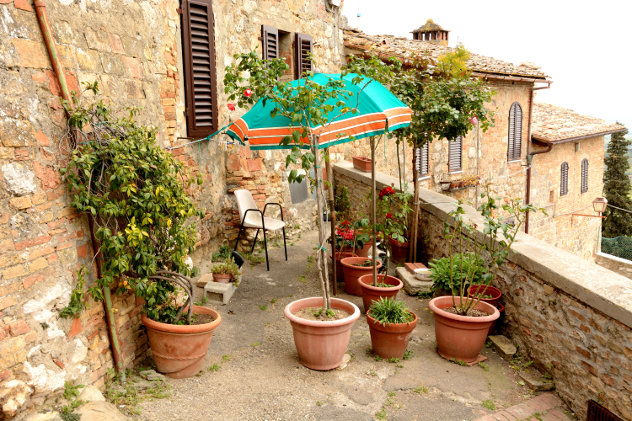Lago di Como - Tremezzina: Luxury apartments under construction with pool and stunning views! € 0
Description
A brand new building project in the heart of Tremezzina, a stone's throw from the lake and all amenities.
The new small-scale complex is planned in a very exclusive location behind Villa Sola Cabiati, Villa Carlotta, the church of San Lorenzo, and sports facilities. It consists of only two buildings with two flats each, with stunning views of the central basin of Lake Como.
The residence has been designed to achieve the A4 class APE energy certificate. All finishing materials are of a very high standard, there is a communal swimming pool, underground garages, and a technical room for each apartment.
Available apartments:
*Apartment A1 has a surface of 96.85 sqm with a covered veranda of 17.5 sqm, a private garden of 210 sqm and lake views. It is laid out as follows: an entrance, a living room with a large window giving access to the veranda and garden, 2 spacious bedrooms, both with access to the garden, and two bathrooms. A private underground garage of 54 sqm and a technical room of 13 sqm are included.
*Apartment A2, has a surface of 96.85 with a large covered veranda of 17,50 sqm and a private garden of 318 sqm with lake views. It is laid out as follows: an entrance, a living room with a large window with access to the veranda and garden, 2 large bedrooms, both with access to the garden, and two bathrooms. A private underground garage of 54 sqm and a technical room of 13 sqm, are included.
*Apartment B1, has a surface of 95 sqm overlooking the lake and swimming pool and features a 12 sqm covered veranda and a 165 sqm private garden. The apartment consists of an entrance, a living room with a large window with access to the veranda and garden, 2 large bedrooms with access to the garden, and two bathrooms. A private underground garage of 40 sqm, and a technical room of 9 sqm are included.
*Appartment B2 has an area of 95 sqm overlooking both the pool and the lake, it has a fine covered veranda of 12 sqm and a private garden of 165 sqm. The interior comprises a hall, the living room with a large window with access to the veranda and garden, 2 large bedrooms, both with access to the garden, and two bathrooms. A private underground garage of 40 sqm, and a technical room of 9 sqm are included.
Price on request!
Finishes:
- external wall insulation with extruded polystyrene foam panels;
- window sills and internal stair lining with dark natural stripe" Valmasino Serizzo" ;
- interior ceramic floors in 60×60 - 20×120 - 60×120 format;
- oak wooden window frames with triple glazing and Uw - 1.00 heat transfer coefficient, and sliding windows
- motorised blinds on all windows and window doors;
- matt white lacquered wooden internal doors with concealed hinge;
-Installation Vimar for Video intercom, satellite TV system Vimar By-Me plus building automation system for automatic opening and closing of shutters
- Heating system: underfloor heating - heat pump, split cooling in each room
- Sanitaryware: "Ideal Standard" model TESI suspended sanitaryware, "Ideal Standard" model ULTRAFLAT shower trays; taps and fittings of the brand "Grohe Tempesta Cosmopolitan 210".







