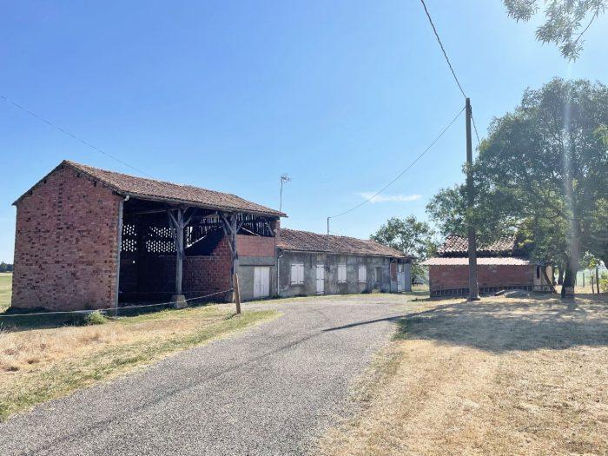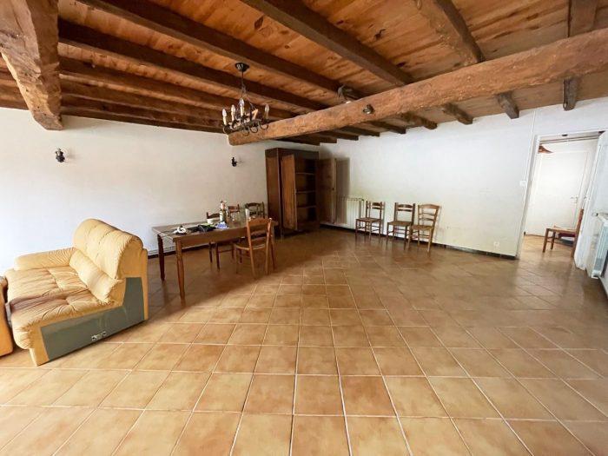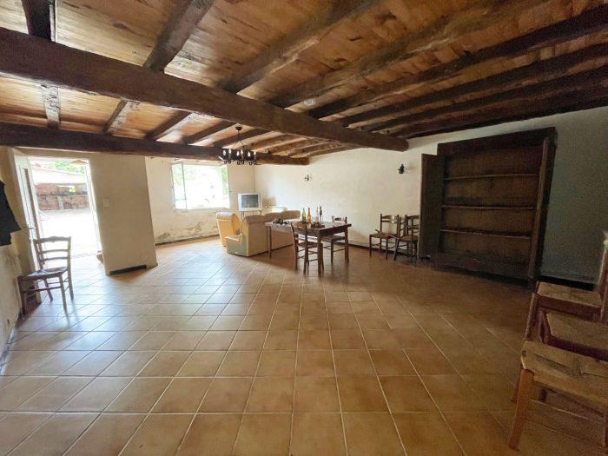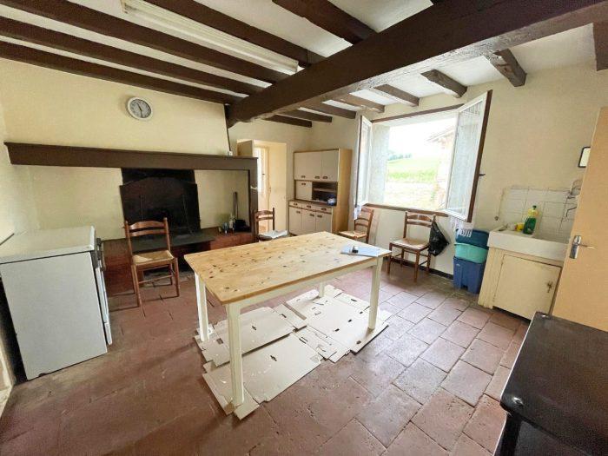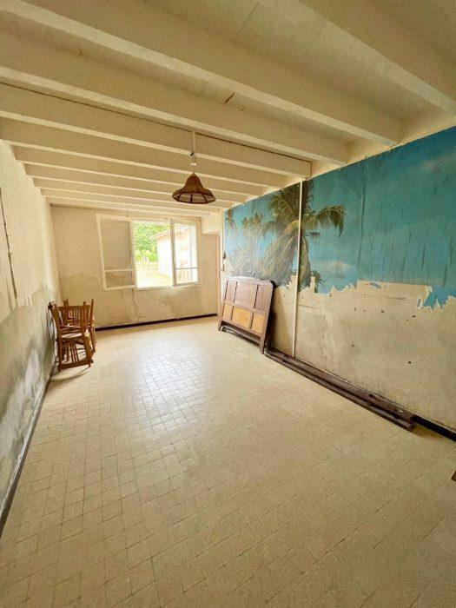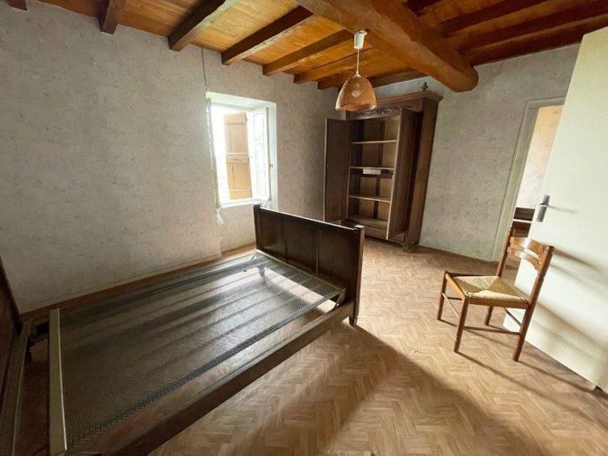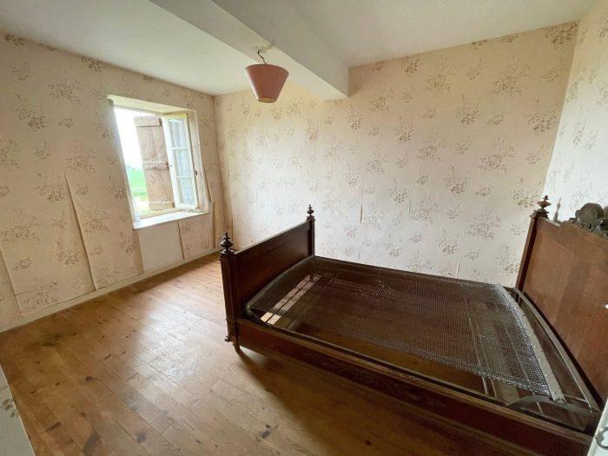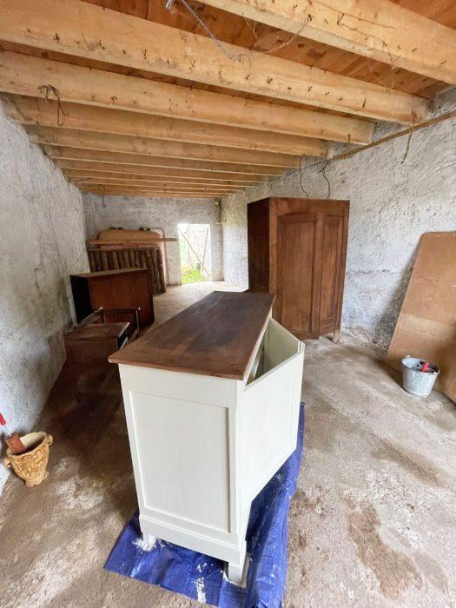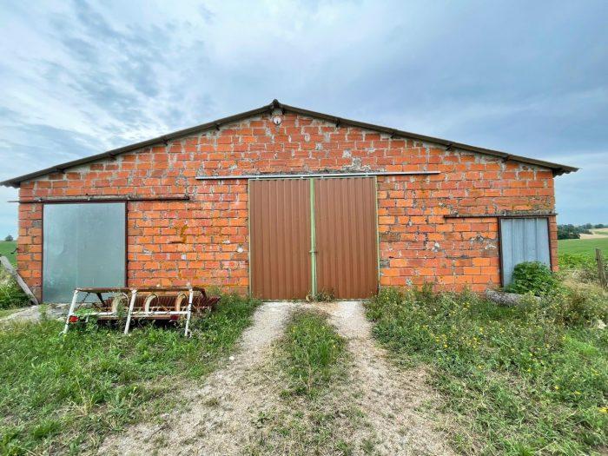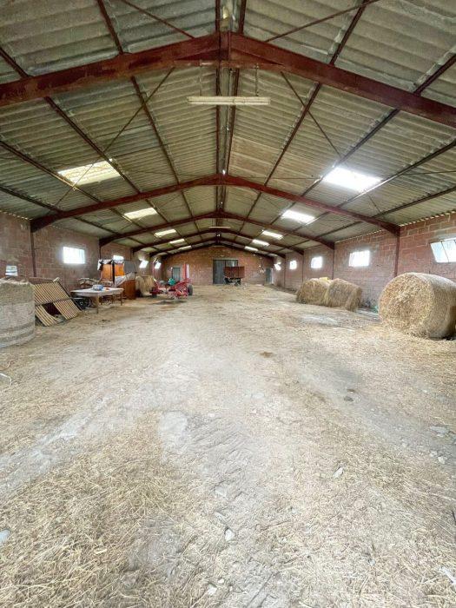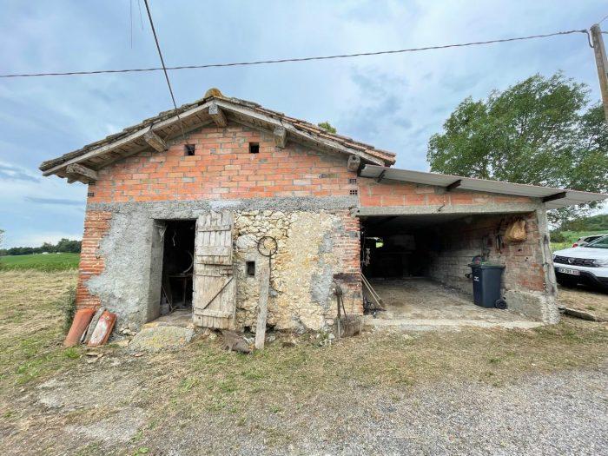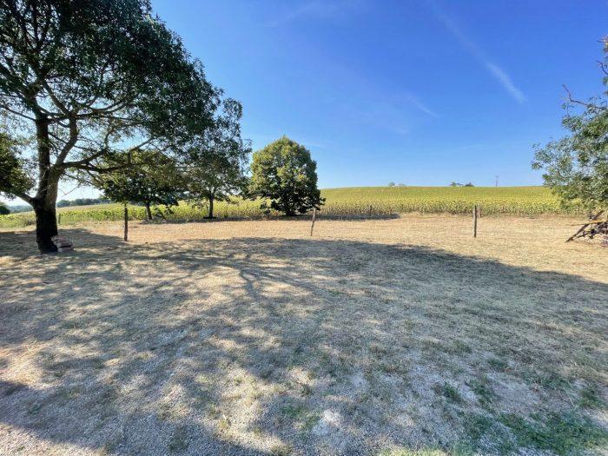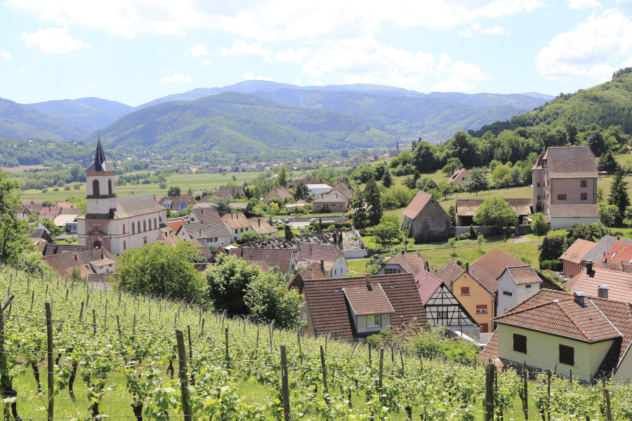Farmhouse of 155m² with outbuildings - Carla-Bayle € 249500
Description
Farmhouse of 155m² with outbuildings including a hangar 395m² all located on a plot of approximately 5,000m². Beautiful view of the surrounding countryside.Accommodation: living/dining room 44.7m², kitchen 19.2m², 2 adjoining bedrooms 16.5m² and 11.3m², 2 adjoining bedrooms also 11.4m² and 18.4m², one with storage room 5.2m² giving access to the outside, shower room 5.9m² (basin and shower), wc, boiler room 16.9m² with access to the outside. Attic about 155m², accessible from the stable.Large room 32.8m² adjoining the house, accessible from the outside. Possibility of accessing the 1st floor (straw, hay storage, etc.) from the adjoining shed.Outbuildings: adjoining hangar 65m², pigsty 21m² with small hangar 17.6m², "stable" 49m² with dovecote above, agricultural hangar 395m² (asbestos roof).The house will require work, it is currently single glazing, no insulation, oil central heating, old electrical installation, septic tank...Outside, there is a well on a plot of 5000m² on each side of the building, surrounded by cultivated fields.Located on the hillsides of the village of Carla Bayle, a small tourist village, and 10 minutes from Le Fossat, a village with all amenities (food trade, school, town hall, post office, doctor's office, pharmacy, restaurants, etc.). Pamiers 35 minutes, Toulouse-airport less than 1 hour.
Description
Characteristics
General
Property type
Farmhouse
Price (€)
249500
Location
Carla-Bayle
Reference number
2233-DEGIER
Views
1191
Interior
Living space
150 - 250 m²
No. of bedrooms
4 +
No. of bathrooms
1
Financial
Price range
€ 200.000 - 300.000







