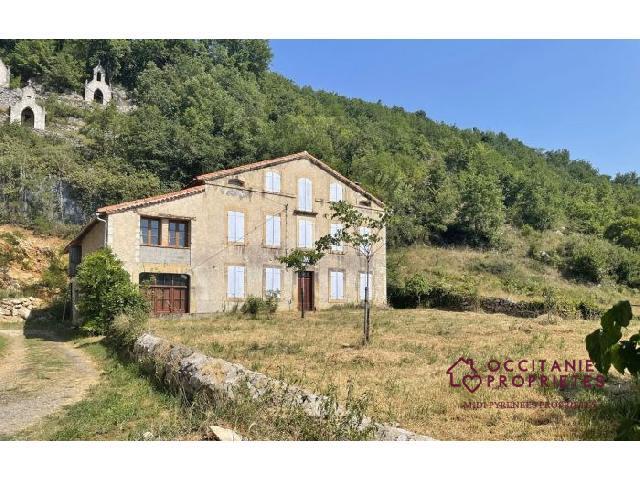House Le Mas-d'azil Ariège € 272000
Description
Former presbytery dating from 1865 of 250m² largely renovated, with outbuilding, workshop and garden of 490m².Ground floor: entrance hall 15.2m², living room with open plan kitchen 33.1m² with wood burner, bedroom 19.4m², storeroom 16m² (to finish renovating), wc, workshop 42m².1st floor: hall 12.4m², 4 bedrooms of which 2 to finish renovating 16m², 21m², 24.5m², 33.2m² (with water inlet for potential master suite), bathroom 6.2m², wc.2nd floor to finish renovating: 2 rooms under sloping ceilings 20.8m² (35.2m² actual surface), 1 room 23.7m².Outbuilding accessible from outside 32m².The house is in very good condition, a few rooms still need to be renovated, heating by wood burner, installation for electric radiators in the bedrooms done, double glazing, new roof insulated with rockwool in 2015, electricity, plumbing, joinery and new septic tank also in 2015.Situated 5 minutes from the charming Mas d'Azil, Saint-Girons 25 minutes, Montesquieu-Volvestre 30 minutes, and Toulouse-Airport 1 hour and 15 minutes.. House with a land of 490 m2 with a habitable surface of 250 m2. Layout: 11 rooms ,4 bedrooms, 1 bathroom
Description
Characteristics
General
Property type
House
Price (€)
272000
Location
LE MAS-D'AZIL
Reference number
57600
Views
76
Interior
Living space
150 - 250 m²
Financial
Price range
€ 200.000 - 300.000
















