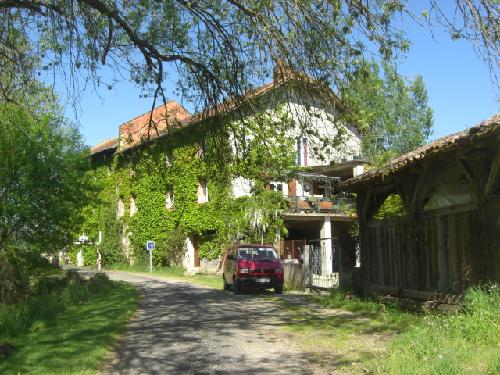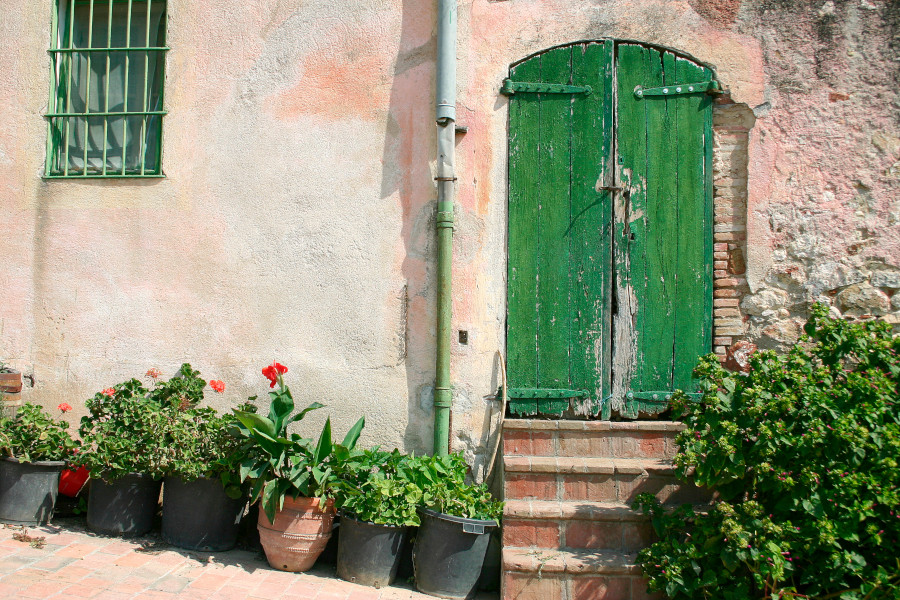Fantastic old flour mill set in the tranquil countryside of S.W. France. € 395000
Description
The land is suitable for horses, sheep, goats etc with a readymade corral.
It also has a large outbuilding, including a horse stable area, with a
newly concreted floor perfect for storage or a business as it has the
potential for water and electricity to be connected. This property is
situated in an amazing location perfect for nature lovers. The mill boasts
individuality and has the potential to become a fantastic family home and
maybe a business (B&B for example). With 6 bedrooms of which 2 are on the
first floor with a shared bathroom and a further 4 with en-suite bathrooms
on the second floor, it is an ongoing project but with very adequate living
area already provided, including an open plan dining area/ living room. On
the ground floor under the terrace, is parking space for 2/3 cars. Inside,
are the old “boulangerie” ovens, and a large open space where the original
turbines were. The first floor, where the main living area is, benefits
from double-glazed windows and patio doors leading onto the terrace which
is also equipped with a stone BBQ. This floor is heated by a wood burning
fire and a Rayburn in the kitchen. The second floor is work in progress: it
already has 3 bedrooms with en-suite bathrooms and a forth bedroom that is
close to being finished. On this same floor on the other side of the mill
is where the original flour shakers and utensils are.
The mill is situated in the peaceful Gers countryside with no visible neighbours, only 5 to 10 minutes away from a village with all amenities, including a primary school, post office, pharmacy, a shop, bakery etc. The closest secondary schools are situated 25 minutes in either direction. The popular town of Toulouse is only 1 hour away with an international airport; the closest TGV line is 20 minutes away; the main shopping town is 15 minutes away.
Description
The mill is situated in the peaceful Gers countryside with no visible neighbours, only 5 to 10 minutes away from a village with all amenities, including a primary school, post office, pharmacy, a shop, bakery etc. The closest secondary schools are situated 25 minutes in either direction. The popular town of Toulouse is only 1 hour away with an international airport; the closest TGV line is 20 minutes away; the main shopping town is 15 minutes away.
Characteristics
General
Property type
Mill
Price (€)
395000
Location
Gers
Reference number
Mill001
Views
2069
Interior
Living space
> 250 m²
No. of stories
3 +
Rooms
living room
-
dining room
-
open kitchen
-
pantry
-
office space
-
guest room (sep. facilities)
-
storage space
-
attic
No. of bedrooms
4 +
No. of bathrooms
3 +
No. of toilets
3 +
Provisions
Extras
fireplace
-
bath
Inventory
paid option
Kitchen equipment
electrical cooker
-
oven
-
frigidaire
-
dishwasher
-
washing machine
-
laundry dryer
-
paid option
Heating
wood stove
Public utilities
electricity
-
water
-
satellite TV
-
telephone
-
broadband internet
-
septic tank
Exterior
Garden
surrounding garden
-
terrace
-
shed
Balcony/roof terrace
balcony
-
roof terrace
Exterior facilites
storage space
-
parking place
-
carport
Surroundings
Location
near a village
-
in the countryside
Surroundings
on the water
Landscape
flat
Transport facilities
airport > 50 km
Constructional
Building type
Free standing
Building period
before 1900
Overall external condition
in good condition
Financial
Price range
€ 300.000 - 500.000
Additional costs
expenses buyer
Parcel
ownership








