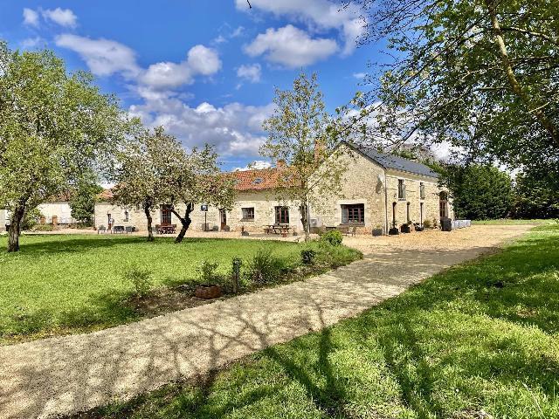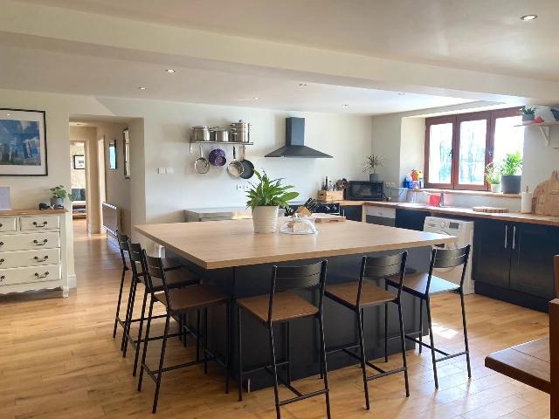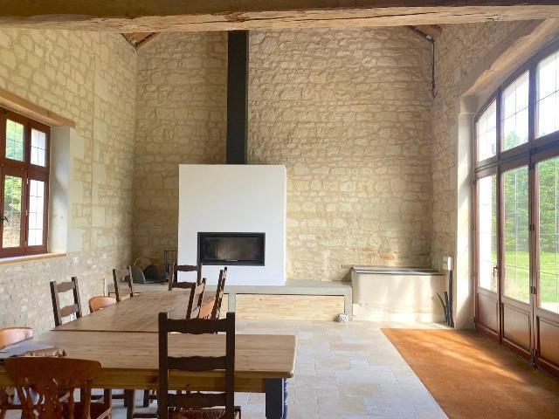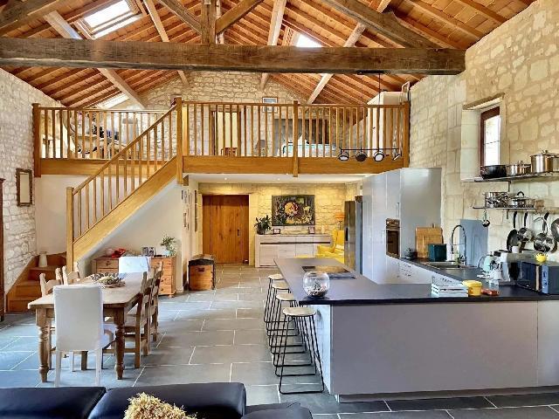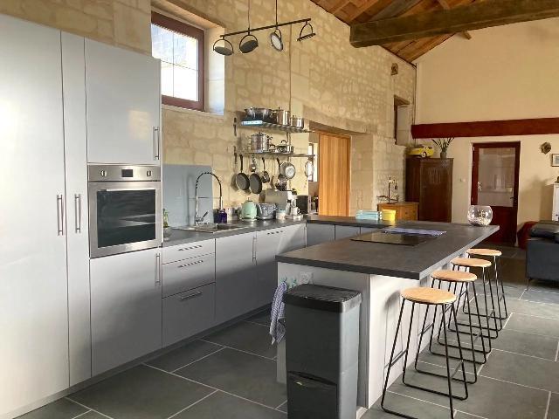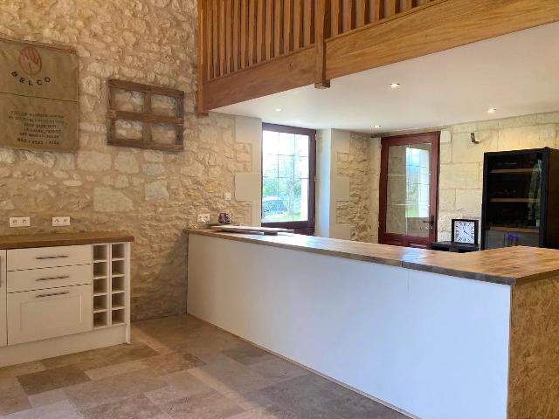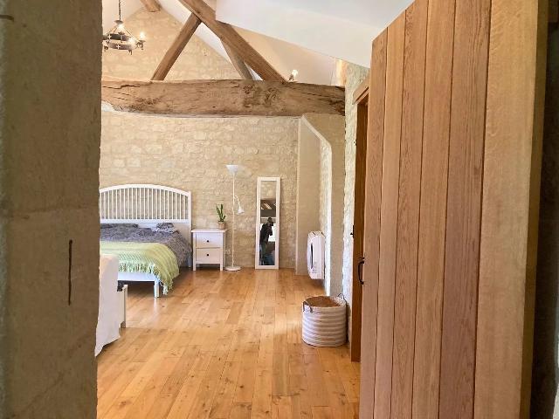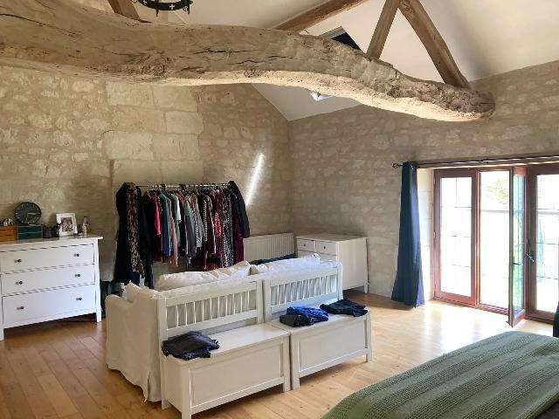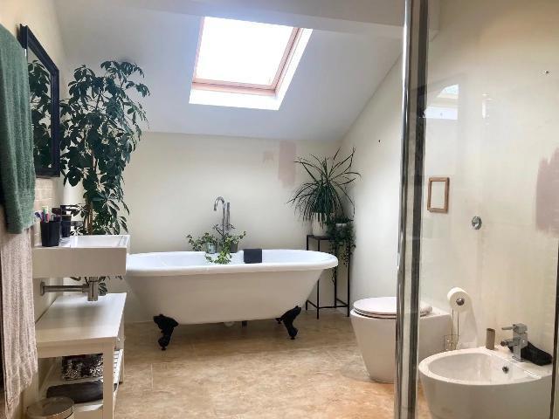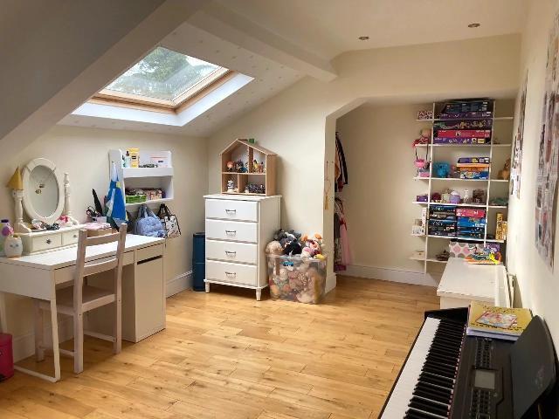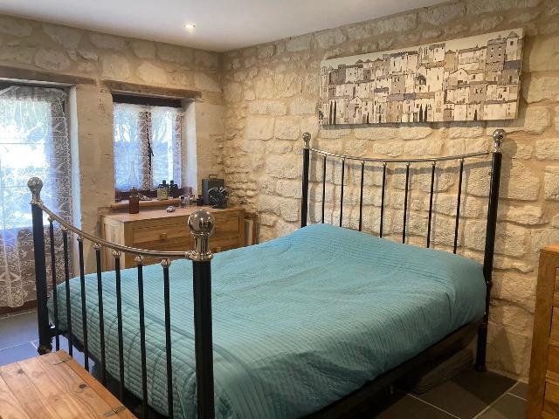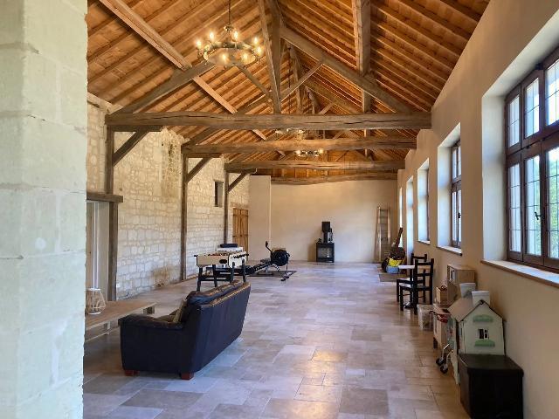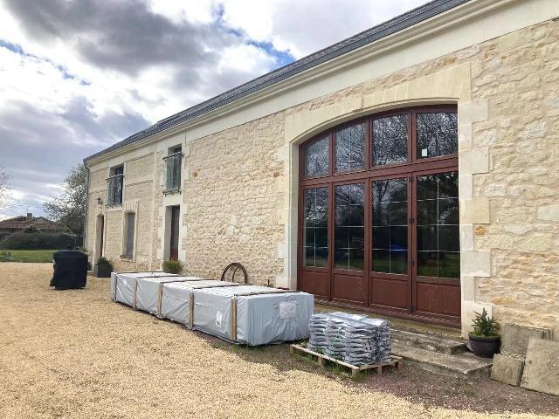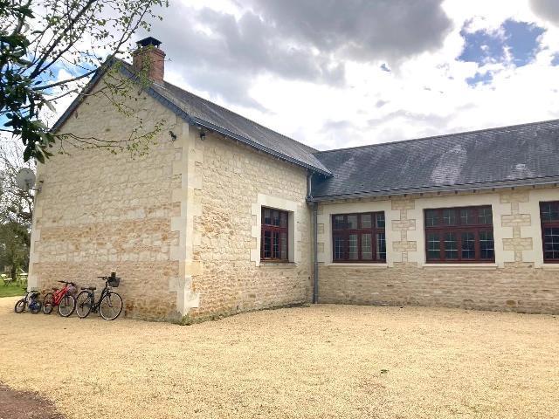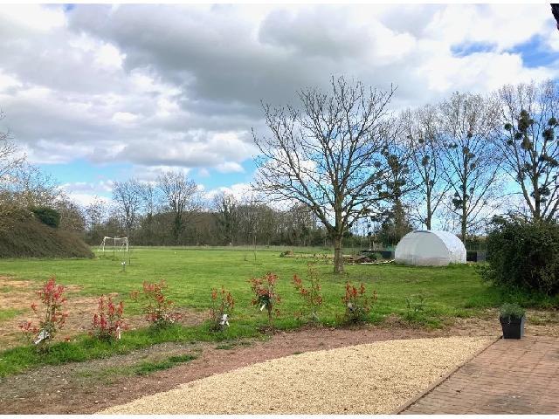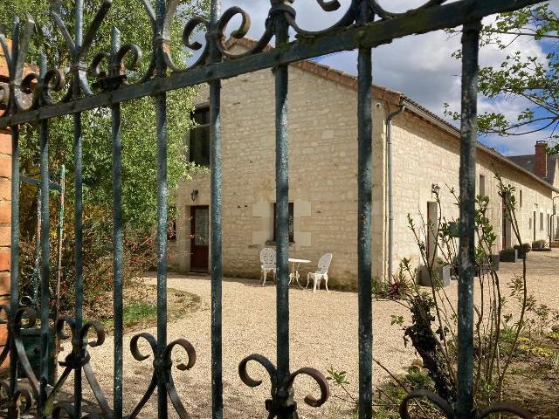House Thouars Deux-Sèvres € 585000
Description
Stunning stone barn conversion. EXCLUSIVE TO BEAUX VILLAGES! Stunning, recent stone barn conversion in beautiful blonde Loire stone, with 630m2 of habitable space including two spacious interconnected/independent living areas. A second building (old stables) has two guest houses, storage rooms and a play loft.
The 15,000 m2 garden is laid to lawn with mature fruiting trees, terraced and gravelled areas. A pool could be installed (subject to necessary permissions).
The main building boasts a large reception hall/entertainment area of 100 m2 with adjoining dining hall (70 m2) with large fireplace and open bar/kitchen. Arched glass doors lead to the sun terrace and gardens. Behind the large hall is a private eat-in kitchen and private salon with wood burner, WC and a boot room/ utility room.
On the first floor are two double bedrooms, a family bathroom, a master bedroom with en suite bathroom and dressing and mezzanine gallery overlooking the dining hall.
The second part of the main building has a bright and spacious open plan living area (82 m2) with kitchen, fireplace and adjoining bedroom and bathroom.
On the first floor is a second bedroom and mezzanine gallery overlooking the living room.
The property sits on the edge of a small village, only minutes from Thouars with chateau, weekly market and amenities. Beautiful Saumur on Loire is only 30 minutes minutes by car.
This is an exceptional property, well renovated and perfectly suited for multi-generational living, as BnB, as wedding venue and more. It is presented turnkey and with a wealth of original features including exposed beams and exposed walls throughout.
The property is connected to main drains.
Description
Characteristics
General
Property type
House
Price (€)
585000
Location
THOUARS
Reference number
65859
Views
18
Interior
Living space
> 250 m²
Financial
Price range
€ 500.000 +







