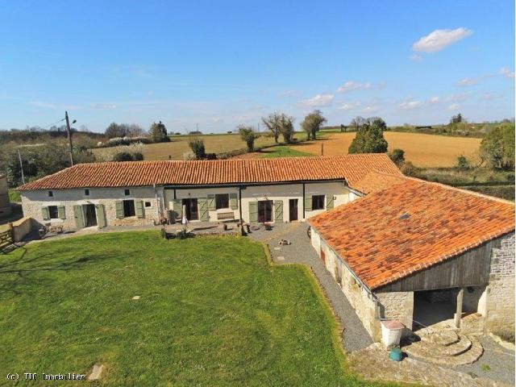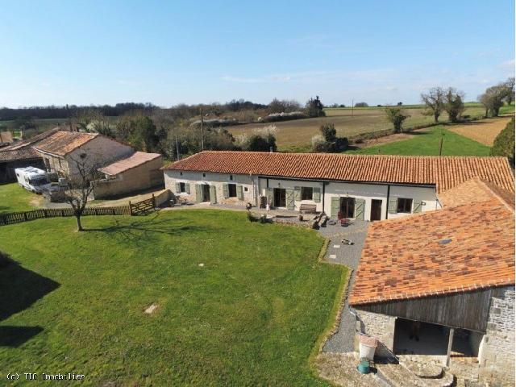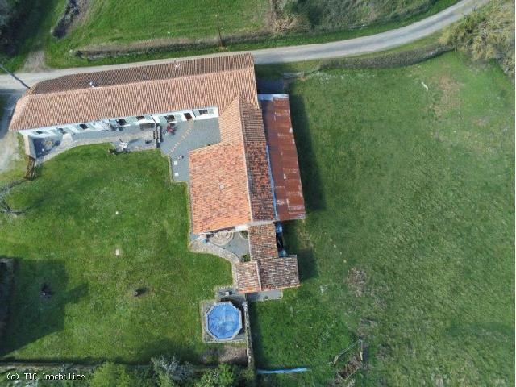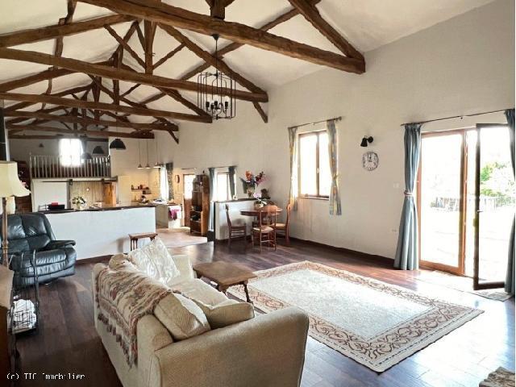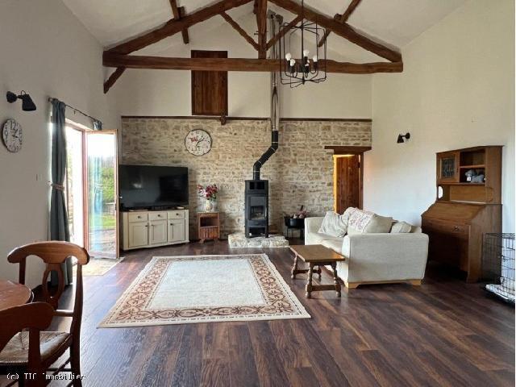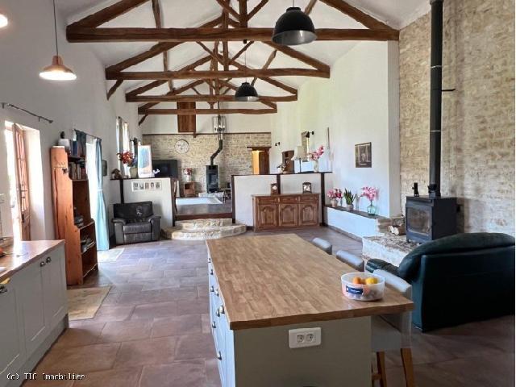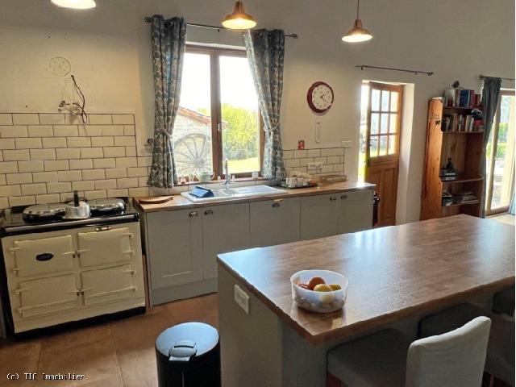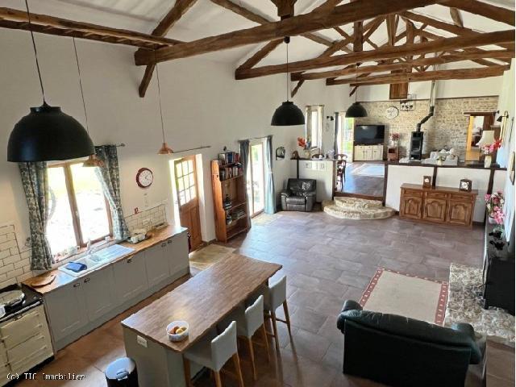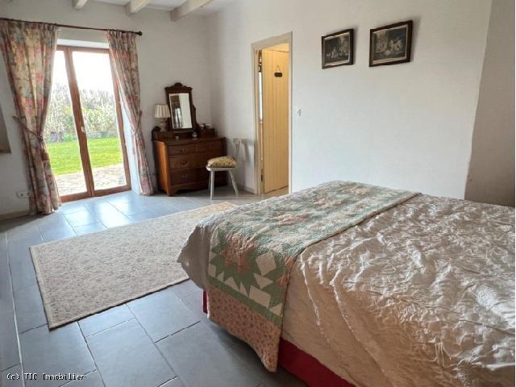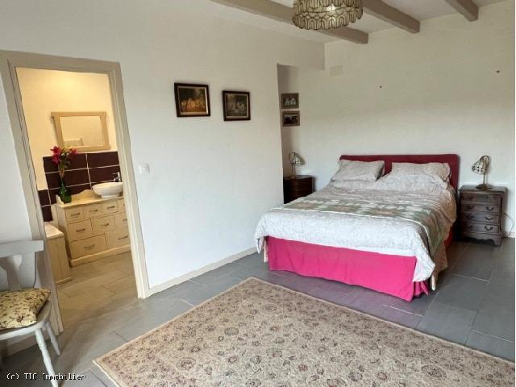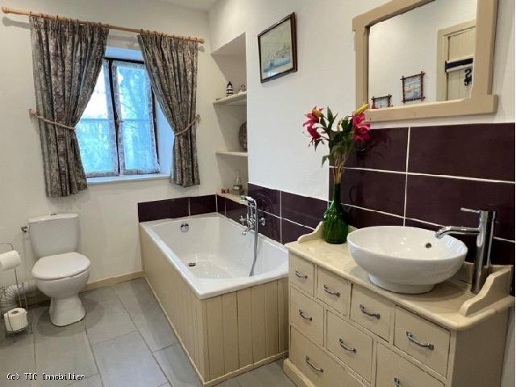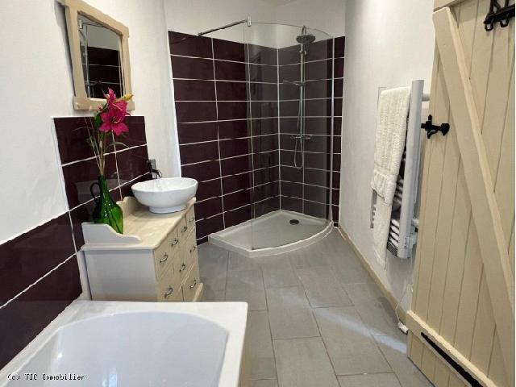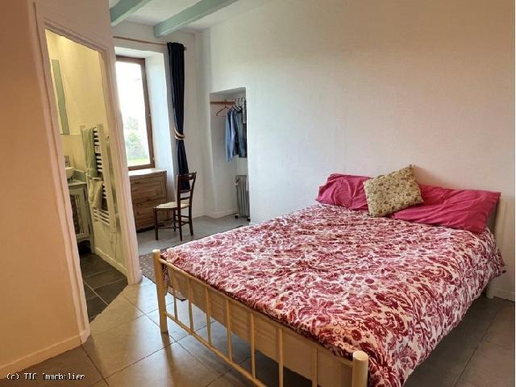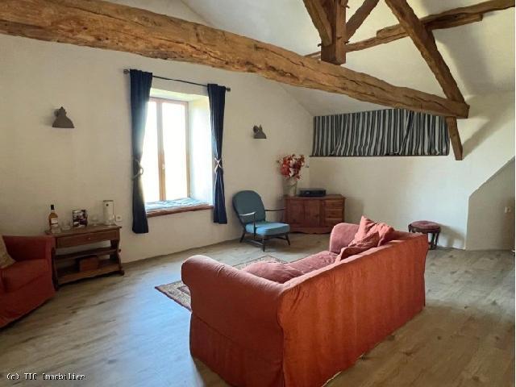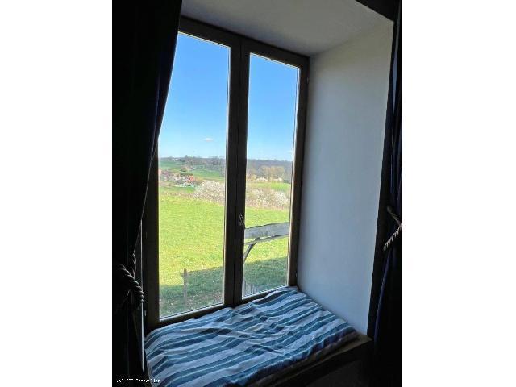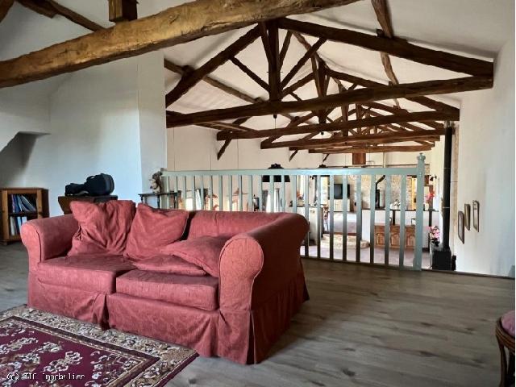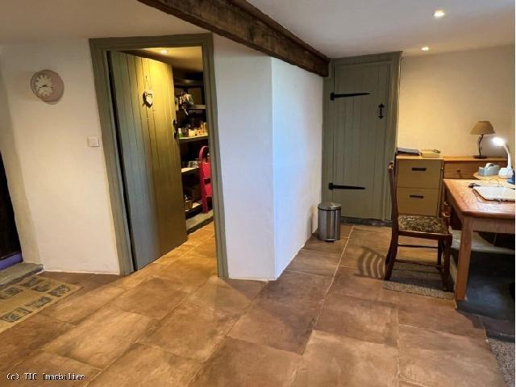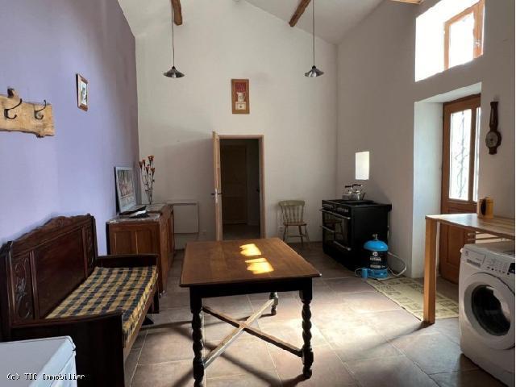House Civray Rhône-Alpes € 265000
Description
Amazing Views : Beautiful House With Outbuildings And 1.5 Acres. Superb detached property with 2 en-suite bedrooms, a mezzanine bedroom, a superb open plan kitchen/living room with cathederal ceiling, lovely views, a stable and other outbuildings, set in grounds of approximately 1.5 acres (ideal for a horse). It is situated in the countryside in a hamlet about 10 km from the town of Civray, which has all amenities, and 15 km from the medieval village of Nanteuil-en-Vallée. Ruffec, with its main railway station, is 20 minutes away.
The property benefits from a compliant septic tank, and has outbuildings that offer the possibility of further development.
All accommodation is at ground floor level, with the exception of a mezzanine bedroom. In detail, it comprises:-
-A superb open plan kitchen/living/dining room (99m2): original exposed beams, tiled floor and patio doors to the courtyard and garden. The kitchen has a range of units, an island and is fitted with an integrated dishwasher and fridge freezer. There is a small loft above the living room, which houses the hot water tank.
-Mezzanine / Bedroom(25m2): wooden floor, beautiful views over the surrounding countryside. It could be used as an additional bedroom, study or sitting room.
-Master bedroom (31m2): beams, tiled floor and French windows to garden. En-suite bathroom with bath, shower, vanity unit and toilet.
-Bedroom 2 (18m2): beams, tiled floor and French windows. En-suite shower room with shower, vanity unit and toilet.
-Office (20m2): pantry, wc, and door to field.
-Utility room/summer kitchen (22m2): full height ceiling, sink, plumbing for washing machine, and door to courtyard. (Possibility to create independent guest accommodation with the office area and/or attached barn)
-Small storage room (3m2) adjoining the utility room and leading to the barns.
Outside:
On the side where the house is located
Garden, field and above-ground swimming pool
-Barn (32m2) attached to the house by the small storage room. Ideal for conversion into additional accommodation. Concrete floor.
-Storage barn (25m2)
-Attractive covered terrace (21m2)
-Small stone storerooms
-Old lime kiln (12m2), used for storage and the swimming pool pump, with views over the valley.
Across the driveway :
-Large courtyard
-Large barn (approx. 80m2) with space for a camper van
-Stone car port (for 2 cars)
-Hangar (approx. 35m2)
-Double garage (used as a workshop)
Land: 6024 m2. Habitable surface: 201 m2. Number of rooms: 5. Surface of living room: 71 m2. Separate and equipped kitchen. Bedrooms: 3. Shower rooms 1. WC 3. Garages: 1. Parkings: 2. Heating: Wood.
Description
Characteristics
General
Property type
House
Price (€)
265000
Location
CIVRAY
Reference number
65668
Views
9
Interior
Living space
150 - 250 m²
Financial
Price range
€ 200.000 - 300.000







