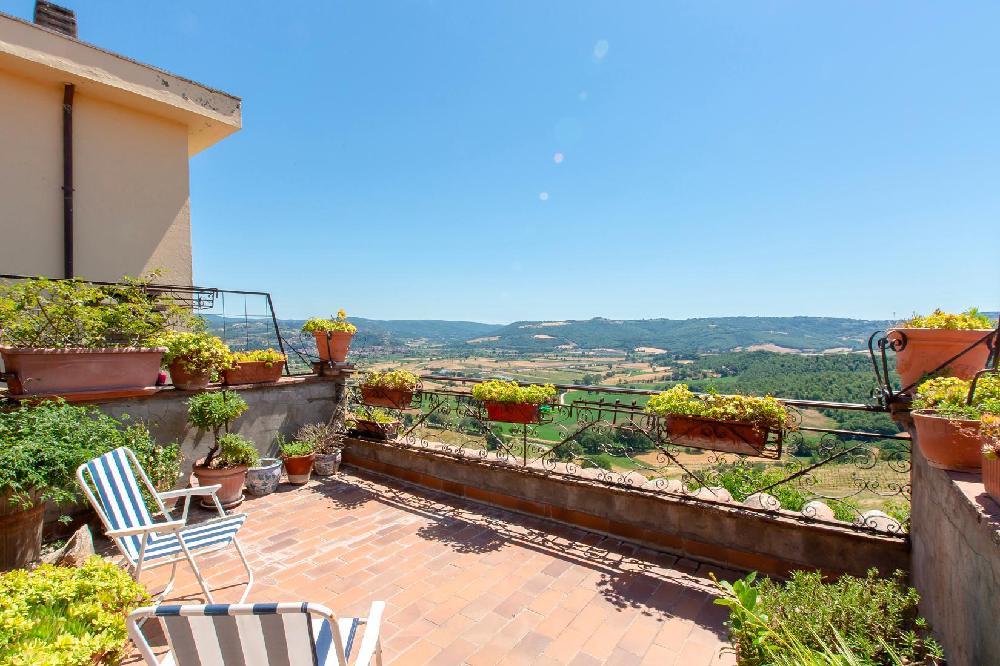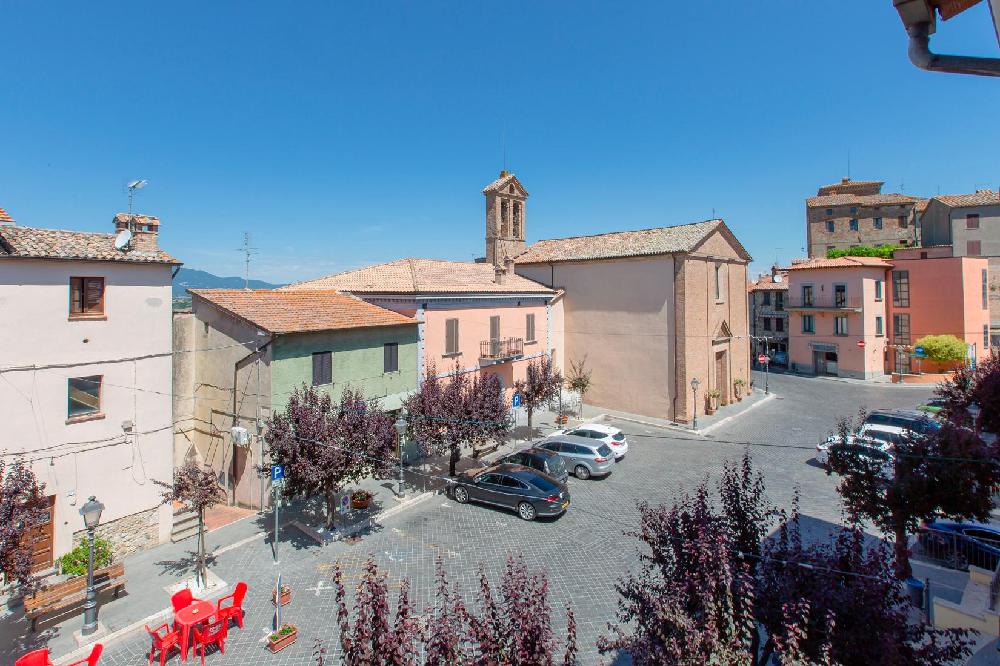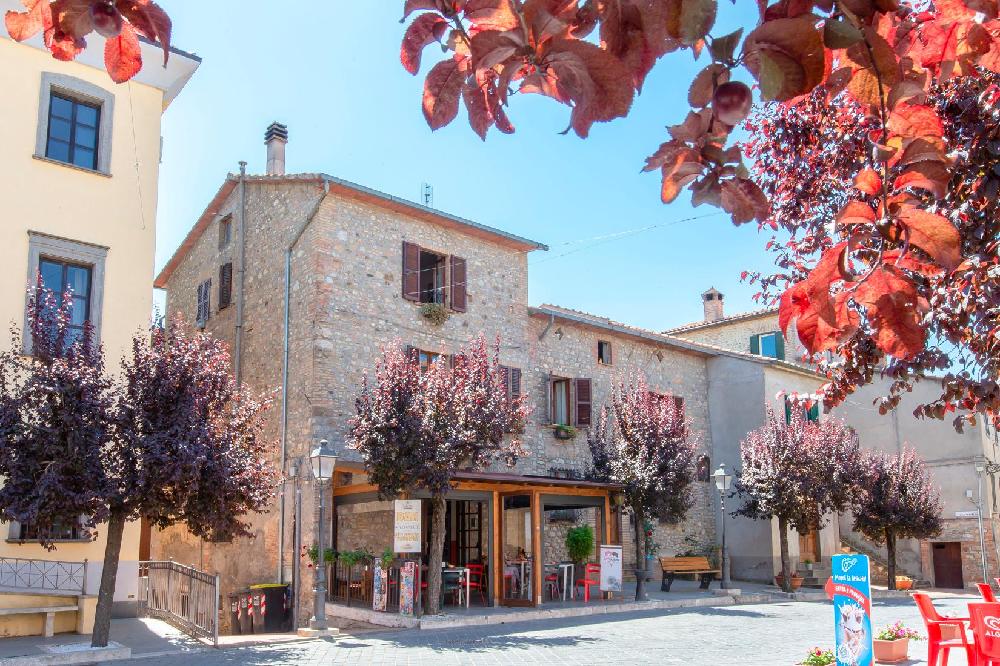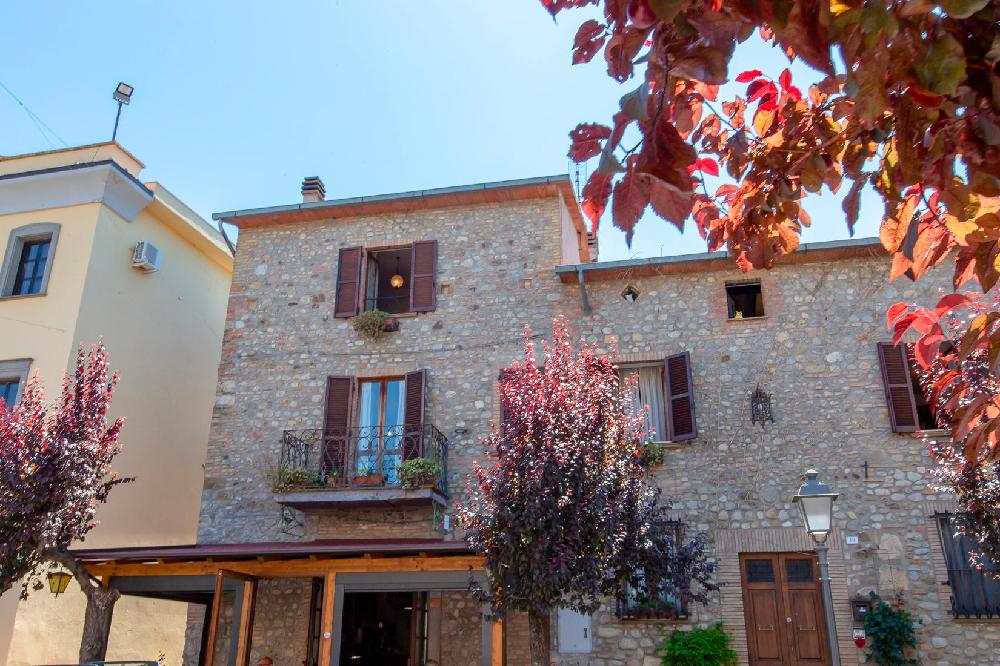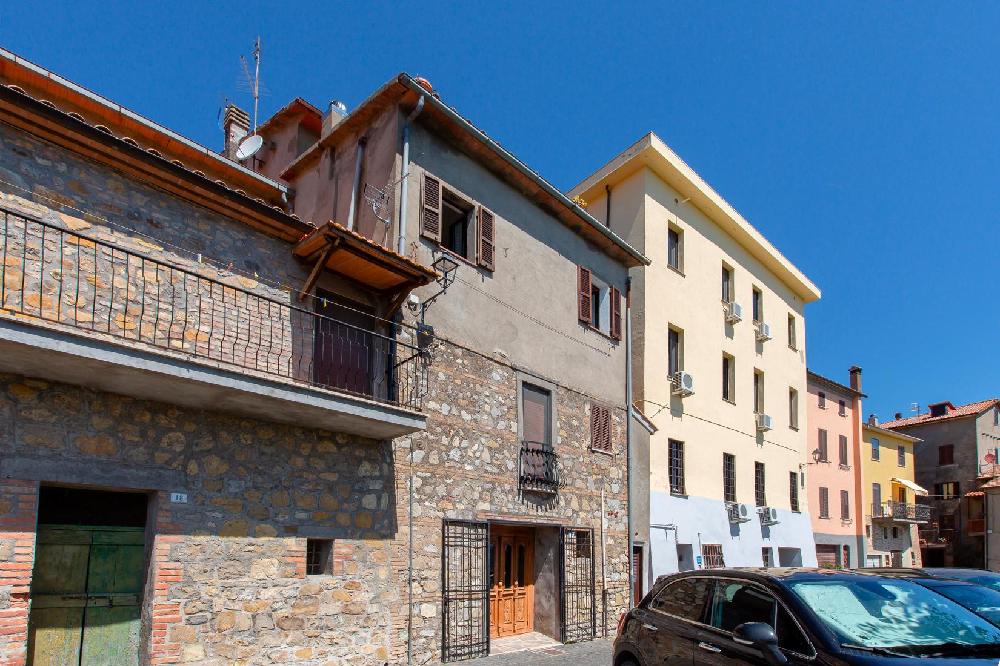Village house with beautiful terrace and detached outdoor space € 280000
Description
In Umbria, on the border with Tuscany, in the historic center of the characteristic village of Fabro, known as truffle center, stone village house with independent entrances of approximately 330m2 on 3 levels with terrace, balcony, detached land/garden. The house is located on the square and consists of an entrance/study room and a room under renovation that can be used as a professional kitchen or tavern with a fireplace on the ground floor. On the first floor we find 2 communicating wings that can also be divided into 2 separate apartments. In the first wing there is a large kitchen with dining room and two fireplaces with wood-burning oven, a small balcony and a storage/boiler room, a bedroom and a bathroom; on the bedroom floor above we find 2 bedrooms, a bathroom and a pocket terrace on the roof where you can enjoy a beautiful panorama. In the second wing we find a large living room with a small room that could also be used as a bedroom and on the floor above there is a low attic, accessible by an independent staircase, a room and a large living room where a bedroom and a bathroom are. can be made. From a bedroom on the top floor there is access to the attic, which is useful as a storage room. The house has a basement yet to be completed with tavern, bathroom, garage of approximately 80 m2, cellar with typical cellar on the floor below; the rooms designed for a "tavern" have been partially renovated and some of the work has been carried out. Finally, the property has a small piece of land separate from the building that can be restored and created a terrace garden or a small vegetable garden. Characteristic is the view of the village square with its church and castle.
The property is habitable and "Vintage"... but some general work is still needed (particularly the bathrooms, some floors, systems and works in general). In concrete terms, minor renovation work must therefore be carried out internally with the finishing of some areas (ground floor and downstairs - tavern/tavern). There are typical rooms with wooden beams and terracotta, a beautiful handmade wooden staircase, oven and special elements from that period. Other rooms have smooth and sloping ceilings. Furniture and soft furnishings included for vintage style enthusiasts. The cellars have an internal well, a centuries-old reservoir, a wood oven and complete, vintage furniture that gives an atmosphere of a bygone era and adds value to the house.
Place
The house is located in the center of the town of Fabro, where all amenities are available. The structure is located in a panoramic area overlooking the town square and the Umbrian hills. A few minutes from the Florence-Rome highway and the rail network visible from the accommodation. There is a bar in the immediate vicinity, sports and riding schools a short distance away. Tourist villages such as Città della Pieve, Orvieto, San Casciano and Val D'Orcia can be reached in 20/30 minutes. The airports are 50-150 minutes away.







