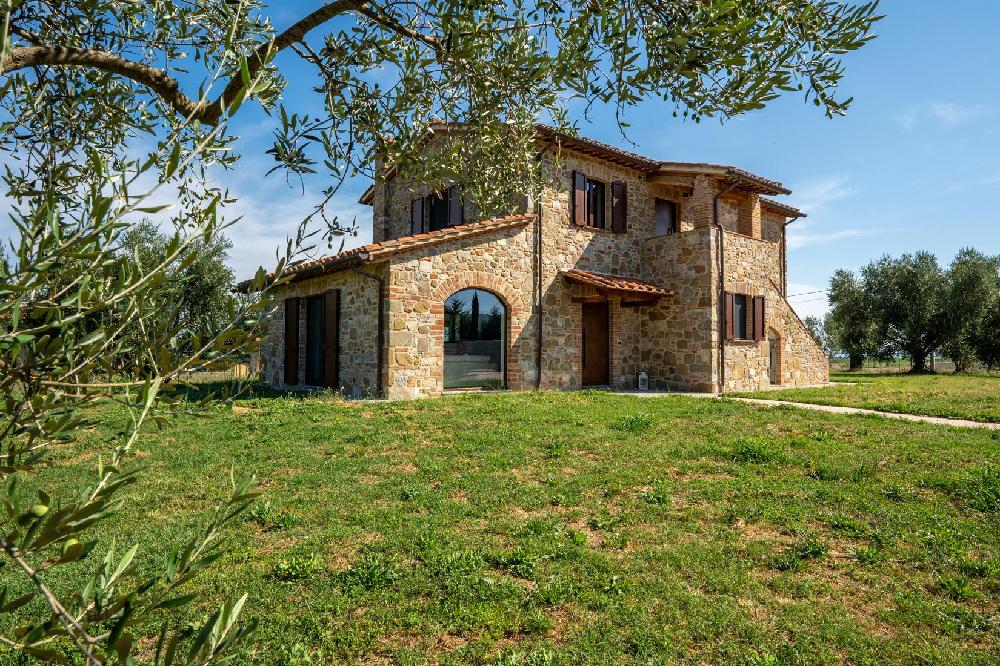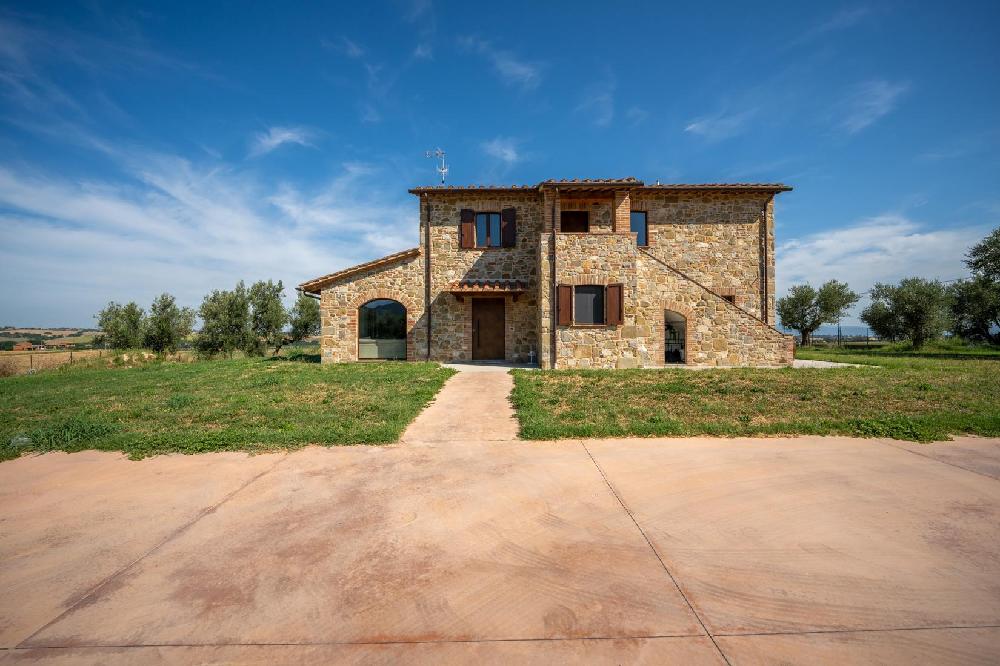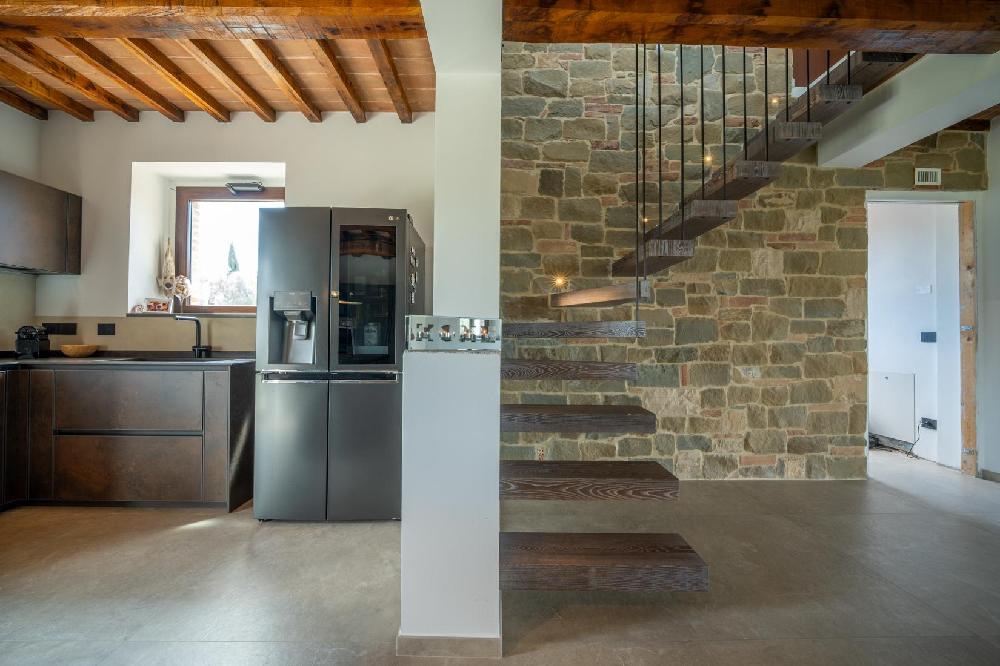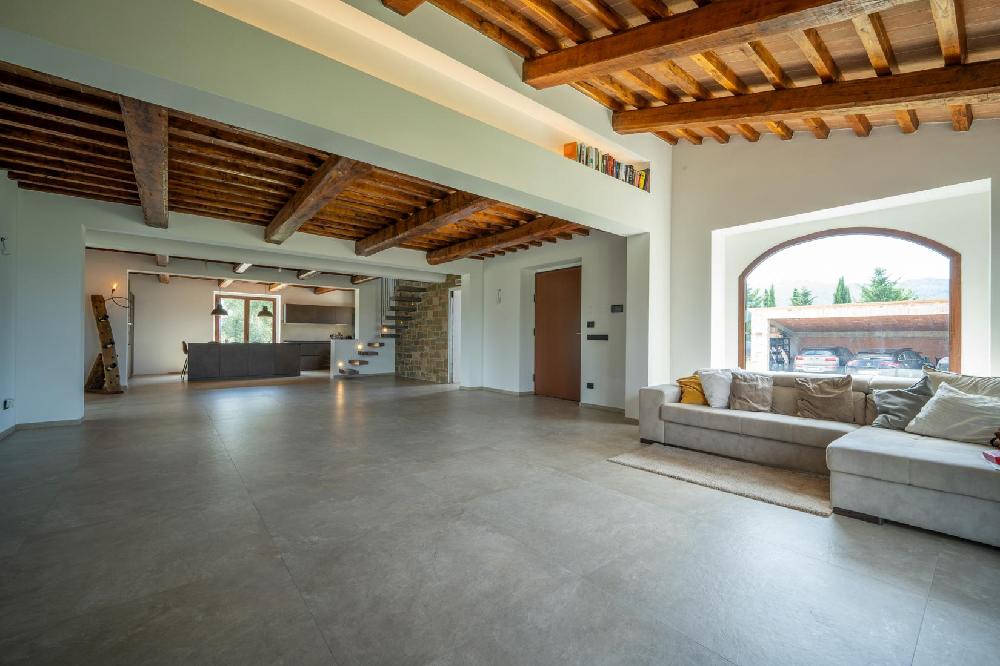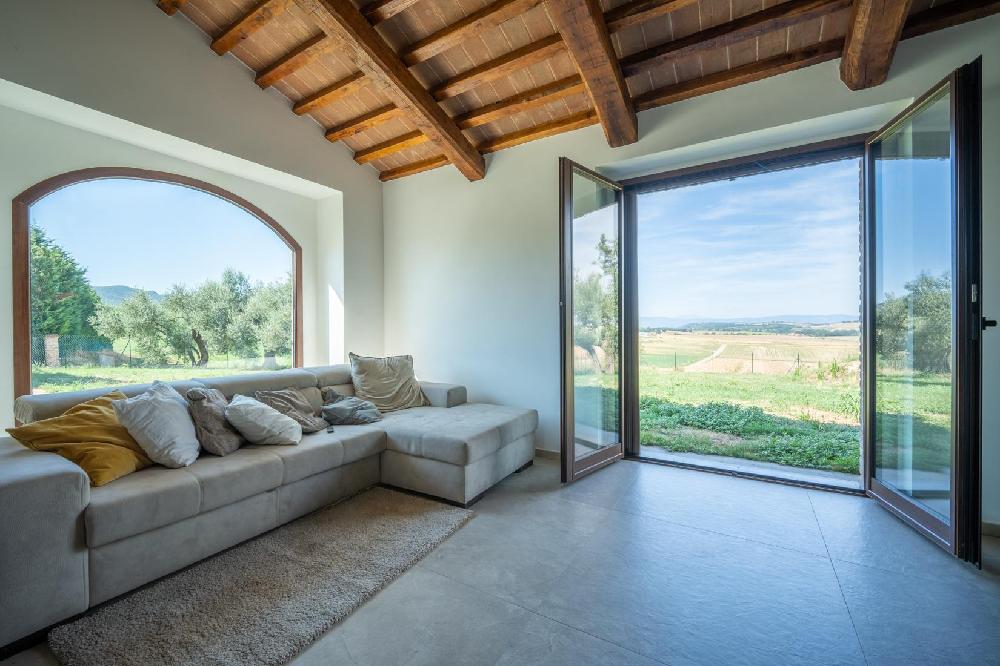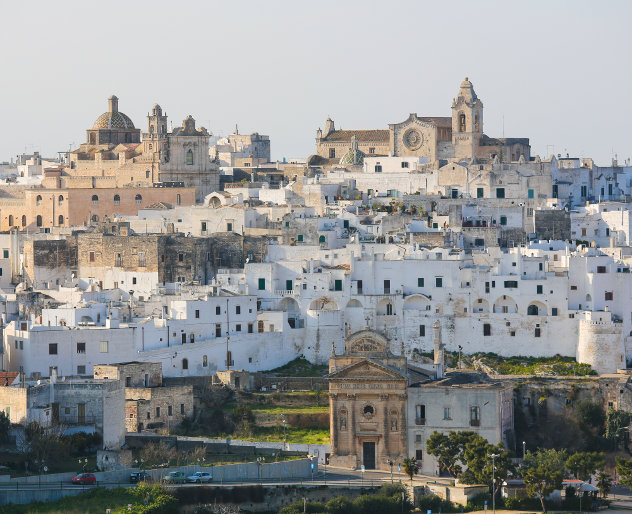Beautiful farmhouse of 243m2 with a beautiful view € 825000
Description
The farmhouse has two floors and a total surface of 243 m2. On the ground floor there is a large living room with fireplace and open kitchen, a beautiful greenhouse, a bathroom and a practical laundry room. The first floor, connected by both an internal and an external staircase, consists of a large hall, a master bedroom with walk-in closet and en suite bathroom, two bedrooms, a second bathroom and a closet. The garden of approximately 4,000 m2, completely fenced and accessed via an automatic gate, has approximately 45 ancient olive trees. Furthermore, there is an approved project for the construction of a swimming pool. To complete the property, there is a comfortable above-ground garage of 35 m2.
Condition and finishes
The farmhouse looks like a classic stone and brick farmhouse from the outside, while inside a decidedly more modern style has been given, both in terms of the distribution of the spaces, with very large and bright rooms, and in the use of materials. The floors are stone and the windows are aluminum with triple glazing. The roof, with exposed beams and tiles, is insulated and ventilated.
Services and utilities
The farmhouse is equipped with a modern underfloor heating and cooling system powered by a heat pump. It is also equipped with a system for regulating humidity. The water supply is guaranteed by the connection to the municipal aqueduct and by a rainwater collection tank. It is also equipped with: - Complete kitchen - Walk-in closet - Wood stove - Internet line - Connection to the public sewerage system - Preparation for an external lighting system - Preparation for an alarm system - Preparation for a solar panel installation.
Use and potential
A perfect first home equipped with all comforts or a beautiful second home with the possibility of building a swimming pool.
Location
This farmhouse is located on an elevated plot, with a beautiful view of the surrounding countryside and hills on 4 sides and is easily accessible via an asphalt road. It is located in a strategic position, on the border between Umbria and Tuscany. In just over 10 minutes by car you can reach the beautiful villages of Paciano, Panicale, Città della Pieve, Chiusi and Castiglione del Lago.







