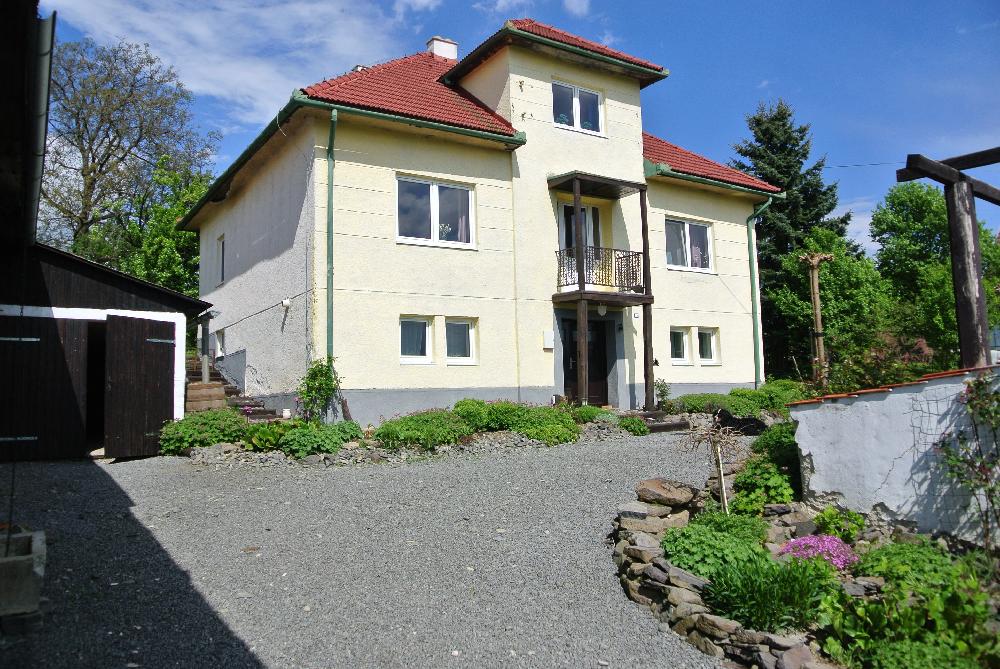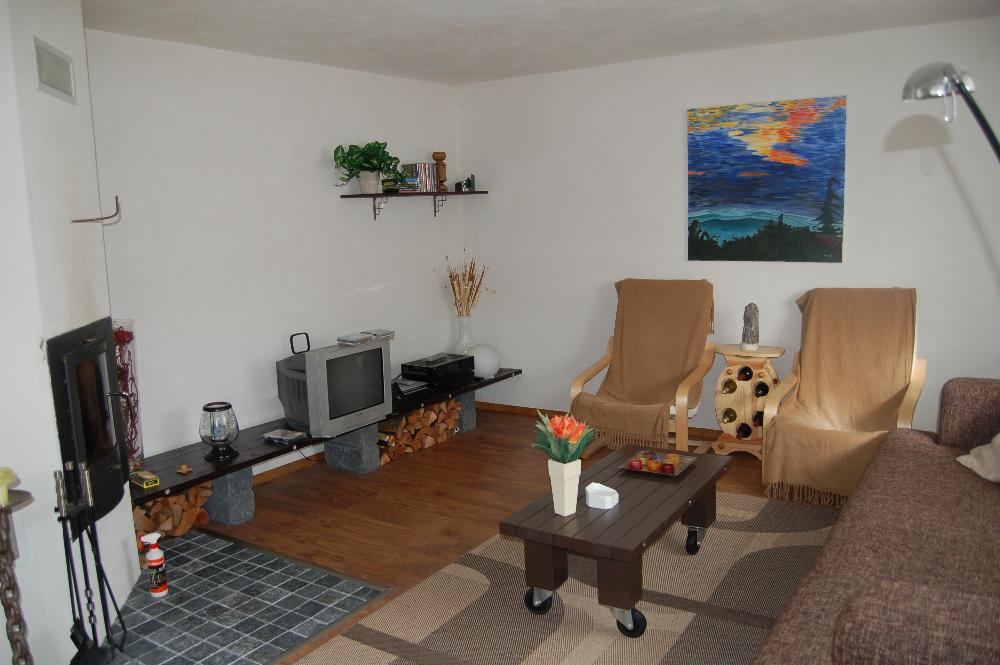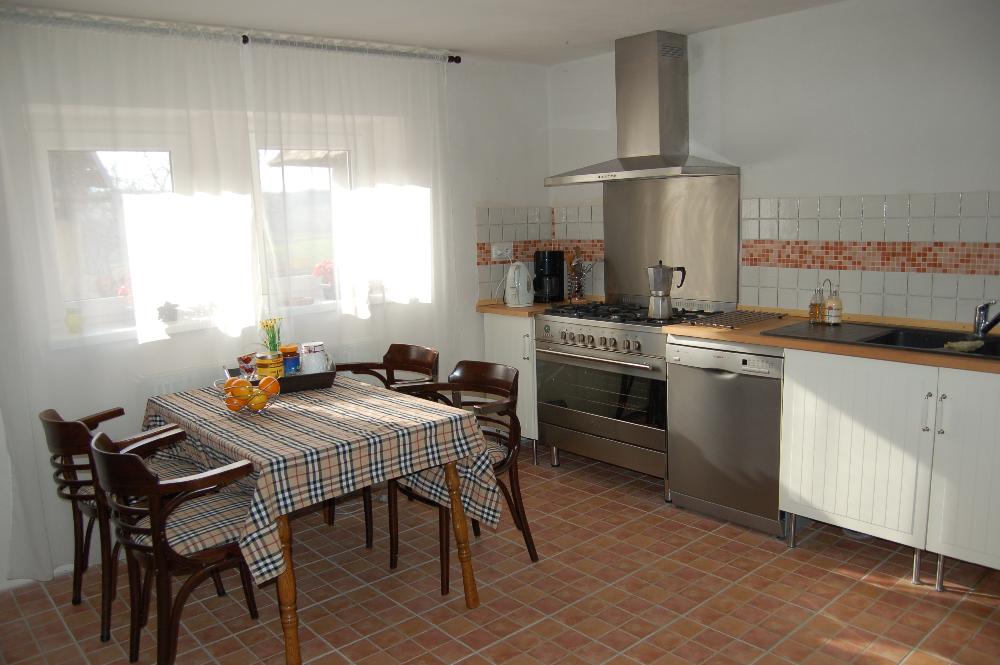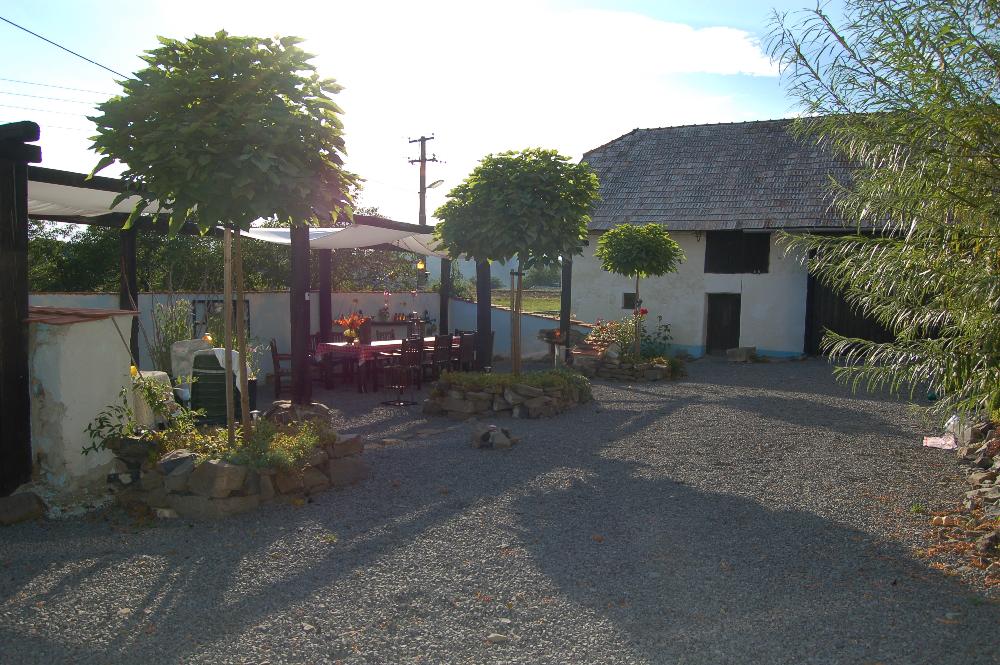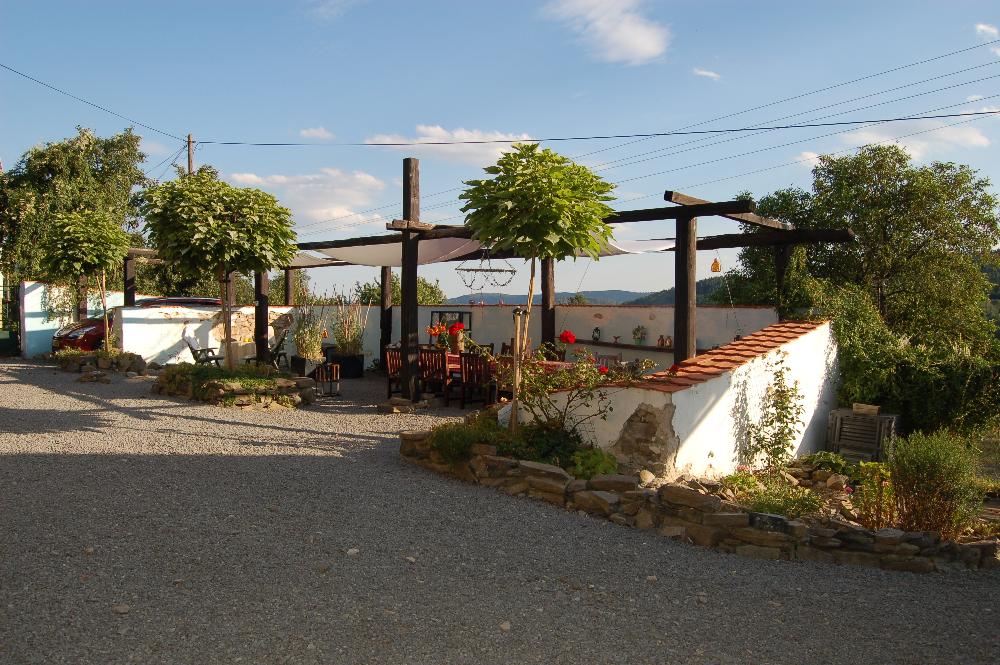A beautiful, fully renovated house in central Slovakia € € 135.000
Beschreibung
Starting 2007 the house has been thoroughly renovated.
The old, asbestos containing “eternit” roofing is replaced by red,
concrete type tiles and all windows are equipped with modern, low-
maintenance, top- and side-hinged double glazed windows.
New toilet/bathroom/sanitary facilities have been fitted including a 10m³
large septic tank, whilst water pump + electric motor (of the own water
well) and water pipes have been replaced.
The electric wiring was completely renewed and now meets all current
standards.
The house is heated by a brand new, wood-fired central heating system. All
piping and radiators are new. The living room has a fire place and the
kitchen an additional round iron stove.
The ground level floor has been fully renewed with a concrete floor. At
the back of the house (hill side) and at the sides drainage has been
installed.
In short, a brand new home in an authentic, traditional Slovakian façade.
For further information and more photo's/movies :
https://houseforsaleinslovakia.wordpress.com/
This house is located in the Bansko Bystrici region, in the UNESCO nature reserve – Biosférikcà rezervâtia Polana - at approx. two kilometers from a small village. It is built at a hill slope in a cluster of four houses. The house offers a magnificent view on the scenic, hilly area. The fields at the back of the house are occasionally visited by a flock of sheep. The house can easily be reached by car. Excellent motorways take you via Passau-Vienna-Bratislava or via Prague-Brno-Bratislava to approx. 25 km from the house, leaving only a short stretch on local 2-lane roads. The total distance from Utrecht is 1450 km. There are also good train and bus services available to reach the house. Flight opportunities are offered via Vienna and Budapest. Vienna and Bratislava are located at roughly 260 km and 220 km respectively, whilst the distance to Budapest is a mere 170 km. For more information: https://houseforsaleinslovakia.wordpress.com/ € 135.000 excl. expences
Beschreibung
This house is located in the Bansko Bystrici region, in the UNESCO nature reserve – Biosférikcà rezervâtia Polana - at approx. two kilometers from a small village. It is built at a hill slope in a cluster of four houses. The house offers a magnificent view on the scenic, hilly area. The fields at the back of the house are occasionally visited by a flock of sheep. The house can easily be reached by car. Excellent motorways take you via Passau-Vienna-Bratislava or via Prague-Brno-Bratislava to approx. 25 km from the house, leaving only a short stretch on local 2-lane roads. The total distance from Utrecht is 1450 km. There are also good train and bus services available to reach the house. Flight opportunities are offered via Vienna and Budapest. Vienna and Bratislava are located at roughly 260 km and 220 km respectively, whilst the distance to Budapest is a mere 170 km. For more information: https://houseforsaleinslovakia.wordpress.com/ € 135.000 excl. expences
Kennzeichen
Allgemein
Objektart
Haus
Preis (€)
€ 135.000
Ort
Podkrivan
Referenz Nummer
22121961
Gesehen
4471
Interieur
Wohnfläche
150 - 250 m²
Etagen
3 +
Einteilung
Wohnzimmer
-
Esszimmer
-
Geschlossene Küche
-
Hauswirtschaftsraum
-
Keller
Schlafzimmer
4 +
Badezimmer
1
Toiletten
2
Einrichtung
Extras
Kamin
-
Badewanne
Ausrüstung
möbliert
Kücheneinrichtung
Gasherd
-
Ofen
-
Mikrowelle
-
Kühlschrank
-
Abwaschmachine
-
Waschmachine
-
Wäschetrockner
Heizung
Zentralheizung
-
Holzofen/Kamin
öffentl. Versorgungsbetrieb
Strom
-
Wasser
-
Septic Tank
Außenseite
Garten
Vorgarten
-
Garten
-
Garten rundum
-
Terrasse
Aussenanlagen
Parkplatz
-
Garage
Umgebung
Bebauung
in der Nähe eines Dorfes
-
ländlich
-
freies Aussicht
Umgebung
Wälder
Landschaft
hügellich
Sportmöglichkeiten
Bergwanderungen
-
Mountainbike fahren
-
Skifahren
Transport
Flughafen > 50 km
Bautechnisch
Bauart
Freistehendes Wohnhaus
Zeitalter
1950 - 1959
Zustand
gut erhalten
Finanziell
Preiskategorie
€ 100.000 - 200.000
Kosten
Kosten Käufer
Grundstück
im Besitz







