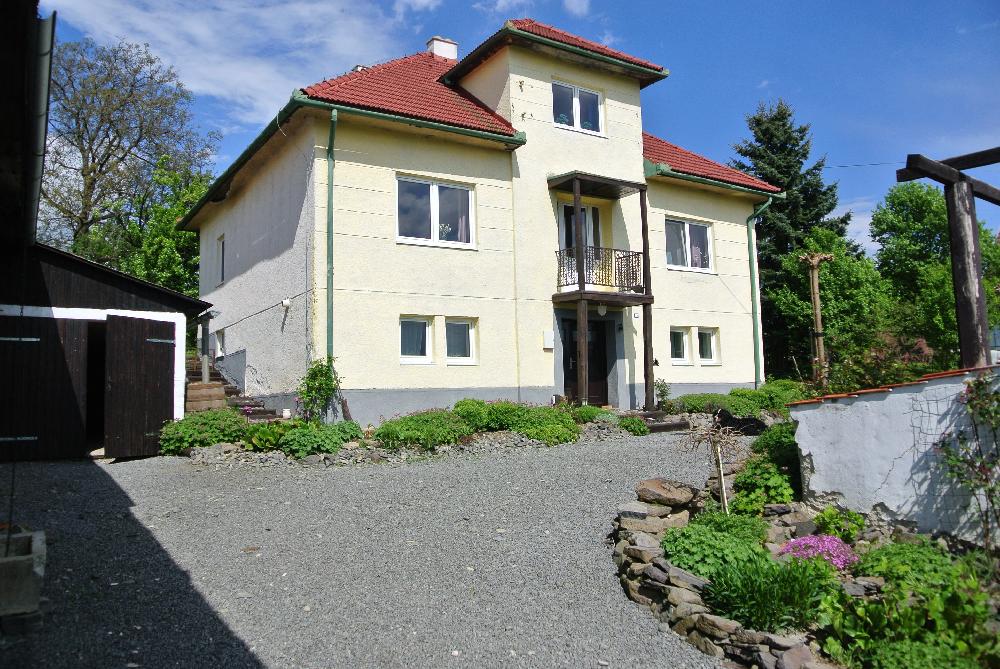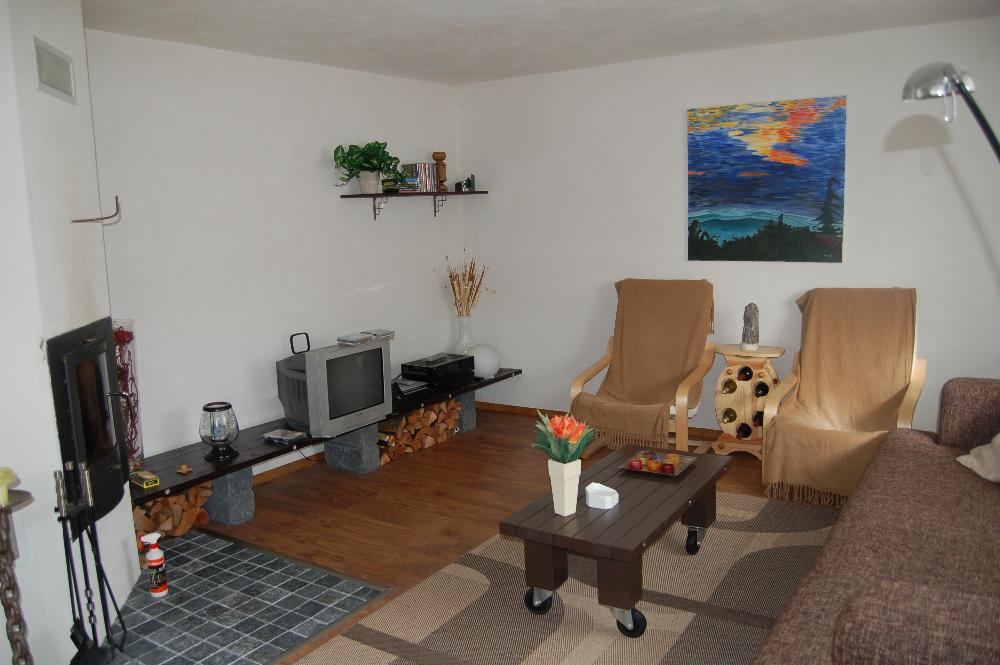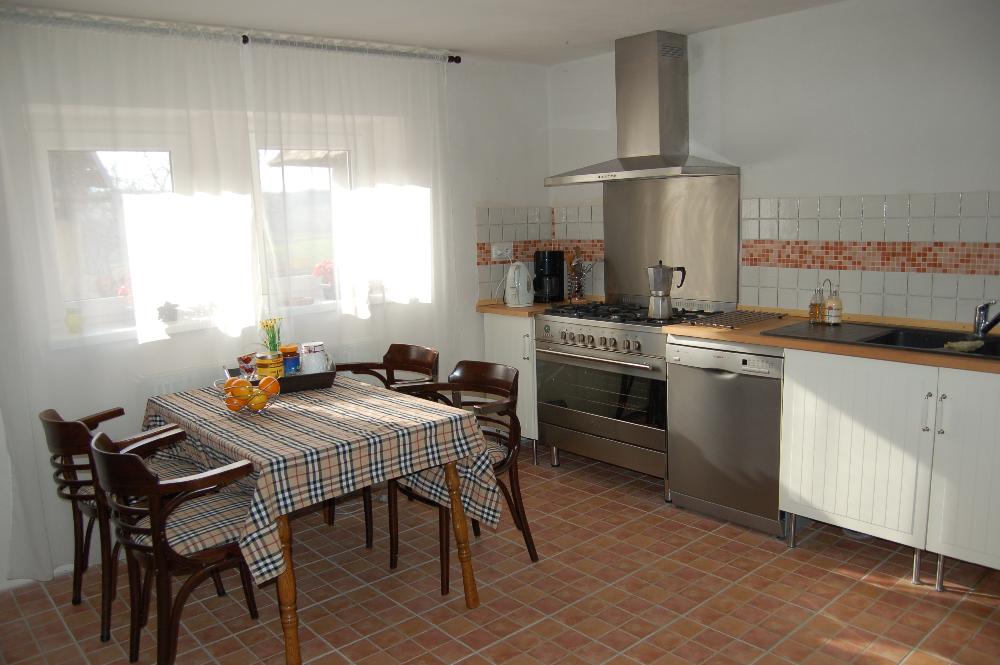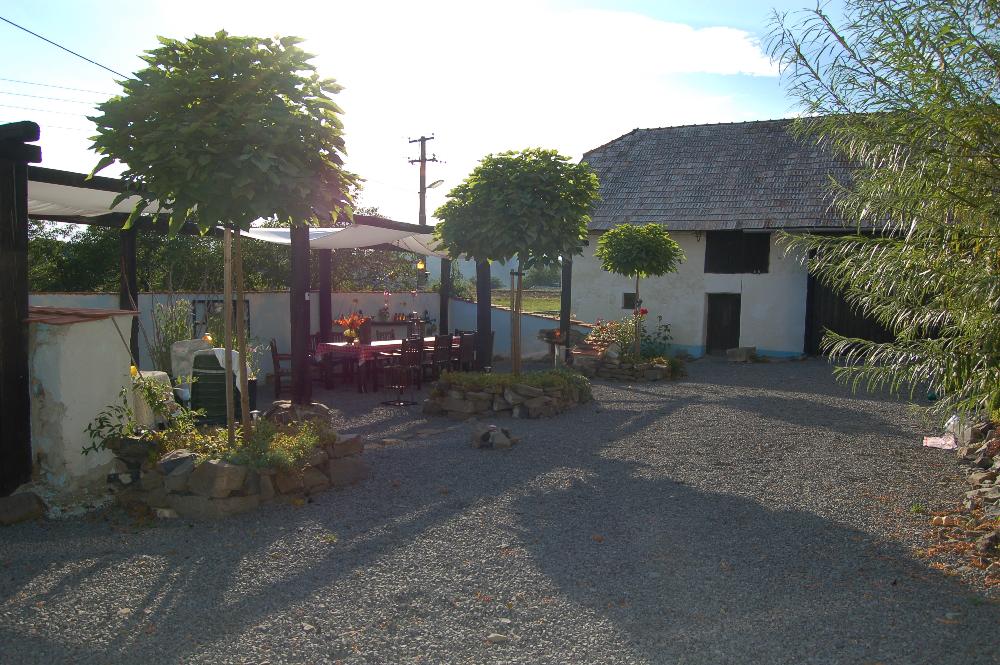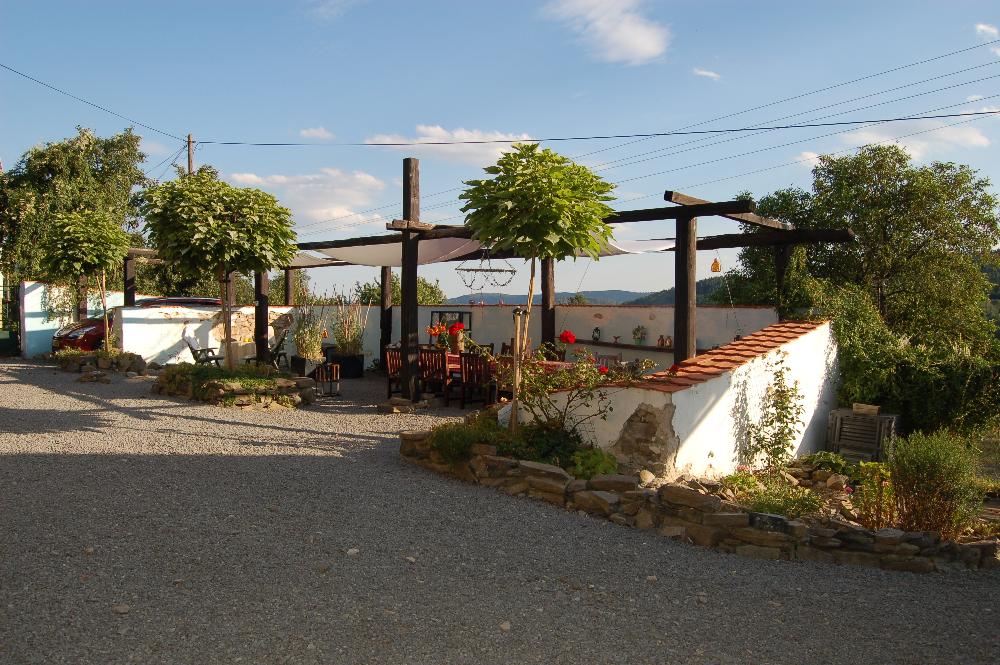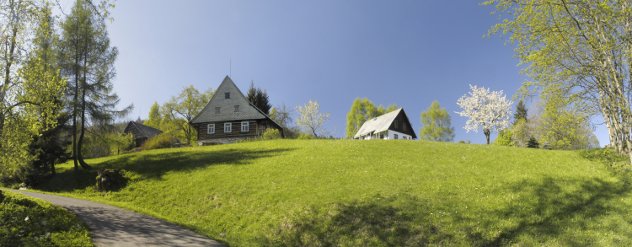A beautiful, fully renovated house in central Slovakia € € 135.000
Omschrijving
Starting 2007 the house has been thoroughly renovated.
The old, asbestos containing “eternit” roofing is replaced by red,
concrete type tiles and all windows are equipped with modern, low-
maintenance, top- and side-hinged double glazed windows.
New toilet/bathroom/sanitary facilities have been fitted including a 10m³
large septic tank, whilst water pump + electric motor (of the own water
well) and water pipes have been replaced.
The electric wiring was completely renewed and now meets all current
standards.
The house is heated by a brand new, wood-fired central heating system. All
piping and radiators are new. The living room has a fire place and the
kitchen an additional round iron stove.
The ground level floor has been fully renewed with a concrete floor. At
the back of the house (hill side) and at the sides drainage has been
installed.
In short, a brand new home in an authentic, traditional Slovakian façade.
For further information and more photo's/movies :
https://houseforsaleinslovakia.wordpress.com/
This house is located in the Bansko Bystrici region, in the UNESCO nature reserve – Biosférikcà rezervâtia Polana - at approx. two kilometers from a small village. It is built at a hill slope in a cluster of four houses. The house offers a magnificent view on the scenic, hilly area. The fields at the back of the house are occasionally visited by a flock of sheep. The house can easily be reached by car. Excellent motorways take you via Passau-Vienna-Bratislava or via Prague-Brno-Bratislava to approx. 25 km from the house, leaving only a short stretch on local 2-lane roads. The total distance from Utrecht is 1450 km. There are also good train and bus services available to reach the house. Flight opportunities are offered via Vienna and Budapest. Vienna and Bratislava are located at roughly 260 km and 220 km respectively, whilst the distance to Budapest is a mere 170 km. For more information: https://houseforsaleinslovakia.wordpress.com/ € 135.000 excl. expences
Omschrijving
This house is located in the Bansko Bystrici region, in the UNESCO nature reserve – Biosférikcà rezervâtia Polana - at approx. two kilometers from a small village. It is built at a hill slope in a cluster of four houses. The house offers a magnificent view on the scenic, hilly area. The fields at the back of the house are occasionally visited by a flock of sheep. The house can easily be reached by car. Excellent motorways take you via Passau-Vienna-Bratislava or via Prague-Brno-Bratislava to approx. 25 km from the house, leaving only a short stretch on local 2-lane roads. The total distance from Utrecht is 1450 km. There are also good train and bus services available to reach the house. Flight opportunities are offered via Vienna and Budapest. Vienna and Bratislava are located at roughly 260 km and 220 km respectively, whilst the distance to Budapest is a mere 170 km. For more information: https://houseforsaleinslovakia.wordpress.com/ € 135.000 excl. expences
Kenmerken
Algemeen
Type woning
Woning
Prijs (€)
€ 135.000
Plaats
Podkrivan
Referentienummer
22121961
Views
4466
Interieur
Woonoppervlak (m²)
150 - 250 m²
Verdiepingen
3+
Kamers
woonkamer
-
eetkamer
-
gesloten keuken
-
bijkeuken
-
kelder
Slaapkamers
4 +
Badkamer(s)
1
Toilet(ten)
2
Voorzieningen
Extra's
open haard
-
ligbad
Gemeubileerd
gemeubileerd
Keukenapparatuur
gasfornuis
-
oven
-
magnetron
-
koelkast
-
afwasmachine
-
wasmachine
-
wasdroger
Verwarming
centrale verwarming
-
houtkachel
Nutsvoorzieningen
electra
-
water
-
septic tank
Exterieur
Tuin
voortuin
-
achtertuin
-
tuin rondom
-
terras
Voorzieningen buiten
parkeerplaats
-
garage
Omgeving
Ligging
in de buurt van een dorp
-
landelijk
-
vrij uitzicht
Omgeving
nabij bossen
Landschap
heuvelachtig
Sportmogelijkheden
bergwandelen
-
mountainbiken
-
skieën
Vervoersmogelijkheden
vliegveld > 50 km
Bouwkundig
Type woning
vrijstaand
Bouwperiode
1950 - 1959
Staat van onderhoud
in goede staat
Financieel
Prijsklasse
€ 100.000 - 200.000
Bijkomende kosten
kosten koper
Perceel
in eigendom







