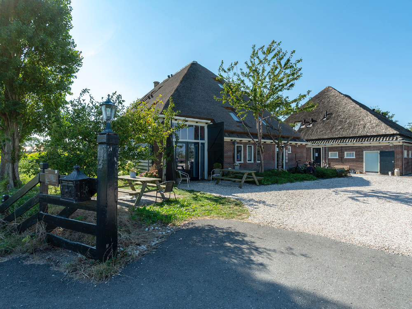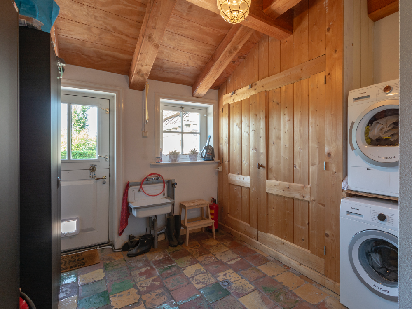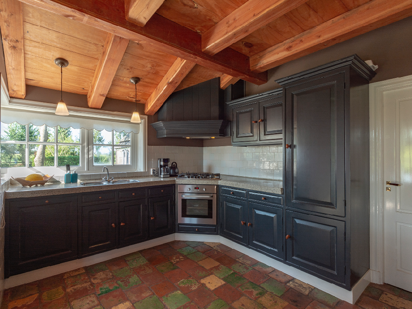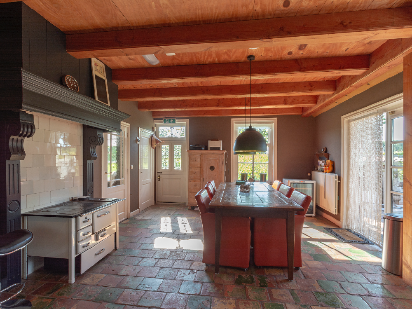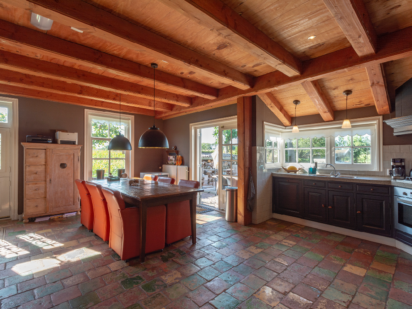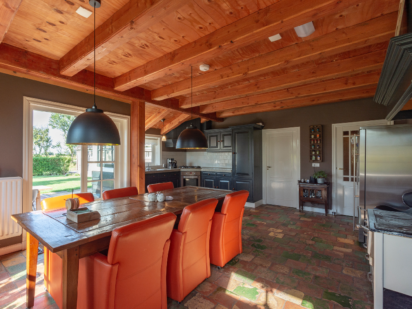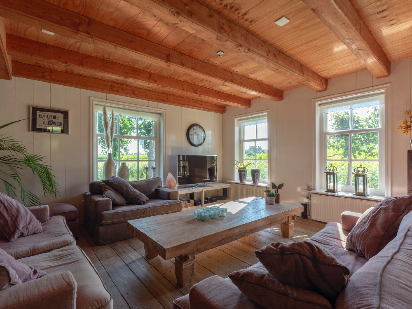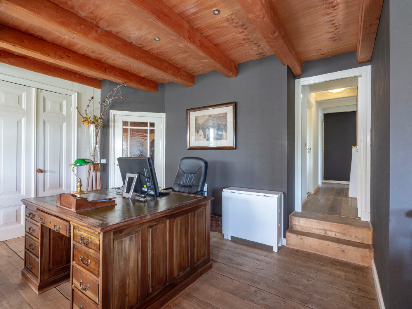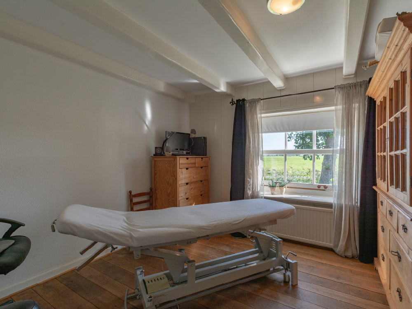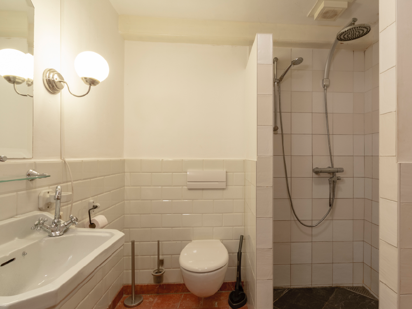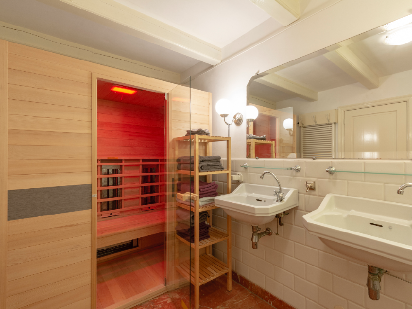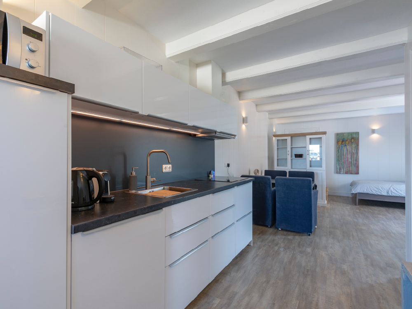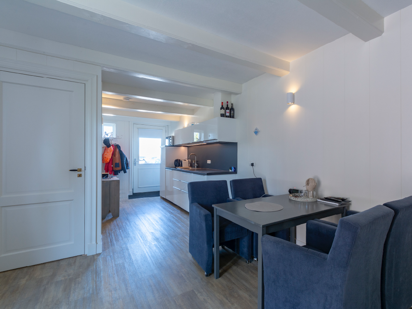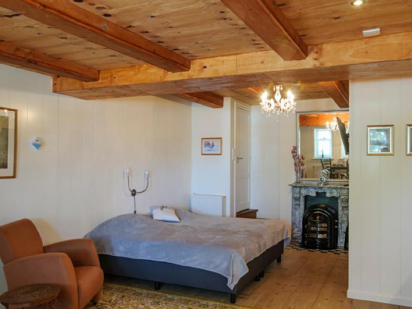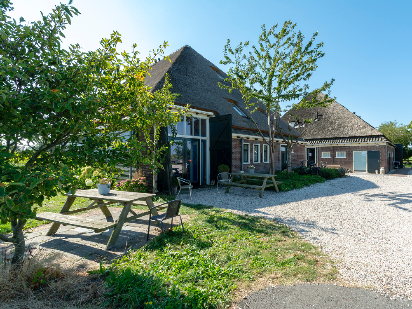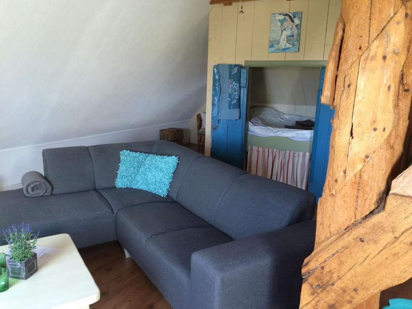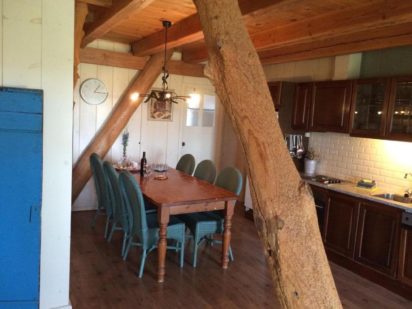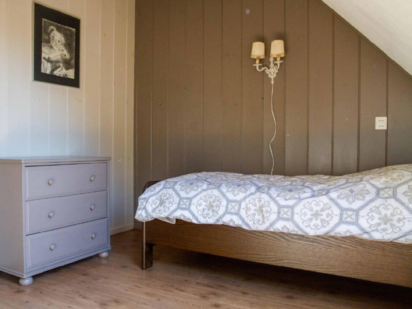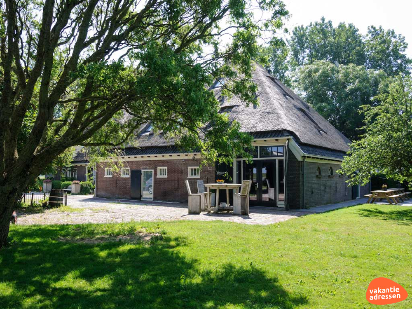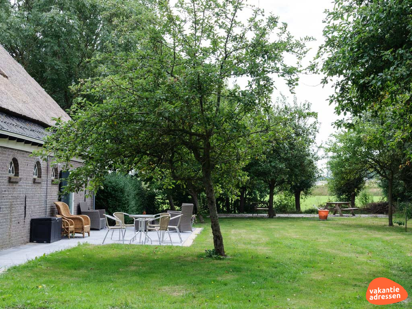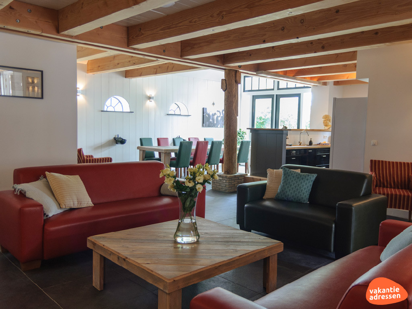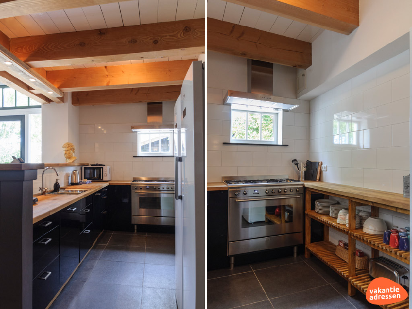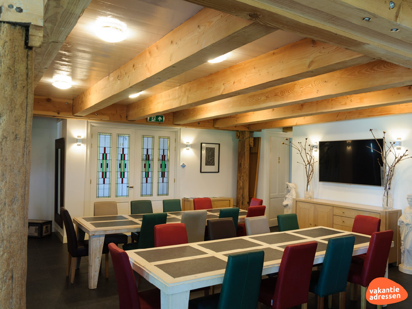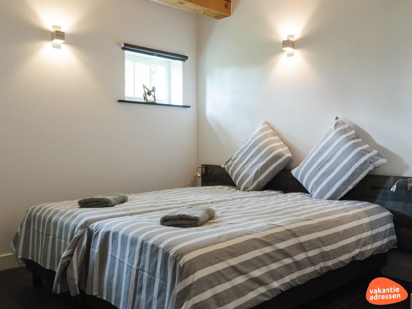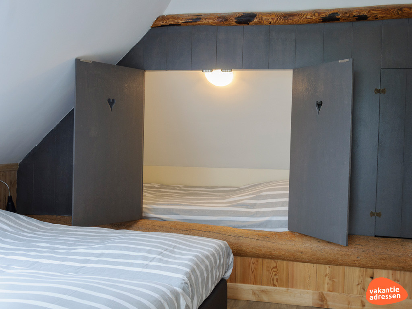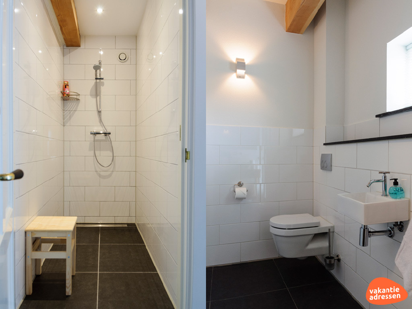Stairway 1 - Schagen € 2500000
Description
This beautiful farmhouse with recreational apartments and adjoining group accommodation, also known as the Traphoeve, is located in a rural area near the lively village center of Schagen, within cycling distance of the beautiful coast of North Holland.
It is a beautifully restored North Holland farmhouse, which is completely protected by the monumental West Frisian surrounding dike, in a unique location and within walking distance of the most energetic place in the Netherlands, the Maria Chapel.
Really all authentic details have been thought of during the renovation of this beautiful farmhouse. The beautiful ceilings, the tiled and wooden floors, those massive exposed beams everywhere, the moldings around the doors and so on. We don't get bored! And then all around that beautiful unobstructed view!
Below you will find the description of this truly unique object, but to be honest it is impossible to describe how unique De Traphoeve is. We therefore invite you to make an appointment with us for a viewing and to experience it yourself.
Layout farmhouse:
Ground floor:
Entry into the house through the utility room, where there is a beautiful old tiled floor, a beautiful cupboard wall has been made and the white goods connection is located. Then you enter the beautiful kitchen with that beautiful tiled floor, beautiful ceiling, a modern kitchen with all necessary equipment and an authentic AGA stove. You enter the garden through the French doors or the kitchen door. The kitchen also houses the meter cupboard and there is access to the hall with stairs to the first floor. Through a door in the kitchen you enter the very spacious living room with wooden floor, again that beautiful ceiling and a cozy wood stove. All windows offer you a wide view of the wide surroundings. From the living room you also have access to the hall with stairs to the first floor. This hall also provides access to the first studio, with bathroom and kitchen. From the living room you enter a hallway via two steps, from which you have access to two spacious bedrooms and a luxurious, modern bathroom with marble floor, walk-in shower, double sink, toilet and sauna. From this corridor you then have access to the second studio with sleeping accommodation, bathroom and modern kitchen. Both studios can also be reached from the outside via the general entrance/hall to the apartments. There is more than enough space for all guests to stay outside without getting in each other's way.
First floor:
Via the common entrance/hall you reach the landing of the first floor via a staircase. From here you have access to two apartments and there is also a staircase to the second floor.
Apartment 1:
After entering you are immediately in the large living room with spacious kitchen including all amenities such as oven, microwave, dishwasher and refrigerator, behind the sitting area with TV, the cozy and romantic box bed for two people. In addition, there are two separate bedrooms, both with two single beds. Finally, a large, brand new bathroom including shower, toilet, washbasin and underfloor heating. All in all a more than fully-fledged 6-person holiday apartment of 90m2.
Apartment 2:
Entrance with the single box bed immediately to the right, immediately to the left is the nice bathroom with shower, toilet, washbasin and underfloor heating. Then the modern kitchen and on to the spacious and cozy living room with sitting and dining area. This apartment also has two bedrooms (both with two single beds) and also has that wonderful farm atmosphere, the living area is 80m2.
Second floor:
Via a staircase you reach the second floor, where there is another apartment of 70m2. Four people can stay here under the hood, there is a bedroom with a double bed and a box bed for two people. A beautiful, new bathroom with shower, washbasin and toilet. The living room-kitchen is spacious and cozy and also has those beautiful old beams in sight.
Group accommodation layout
Attractively furnished accommodation, which can accommodate up to 22 people. The whole has no less than 10 bedrooms and 6 bathrooms. Several small, cozy sitting areas have been created in and around the group accommodation, but there is also a professional, large kitchen with all necessary equipment with dining facilities for a large group. In addition, this accommodation has a large living room with a large sitting area. The upper and lower floors can also be rented separately without the guests meeting each other. The group accommodation of De Traphoeve is entirely on the ground floor and has adapted sanitary facilities for the disabled.
The room layout is as follows:
Ground floor
Bedroom 1: 2x single bed + adapted shower and toilet
Bedroom 2: 2x single bed
Bedroom 3: 2x single bed
Bedroom 4: 2x single bed
Bedroom 5: 2x single bed
Bathroom with shower, toilet and sink
Bathroom with shower, toilet and sink
First floor:
Bedroom 6: 2x single bed
Bedroom 7: 2x single bed
Bedroom 8: 2x single bed
Bedroom 9: 2x single bed
Bedroom 10: 2x 2-person box bed
Bathroom with shower, toilet and sink
Bathroom with 2 showers, 2 toilets and sinks
Finally, this object has a very, very large garden with a large lawn!
NB The seller wishes to retain/exclude from sale 200 m2 plot himself, in order to realize a house there for private occupation with a building area of approx. 100 m2. To reach the house, a right of way must be agreed, to be worked out in more detail with the buyer of the Traphoeve.
Exploitation: On request, the exploitation data of the past 3 years can be submitted. These will only be made available after the second viewing.
- Condition: costs for the buyer
- Price preposition: Asking price







