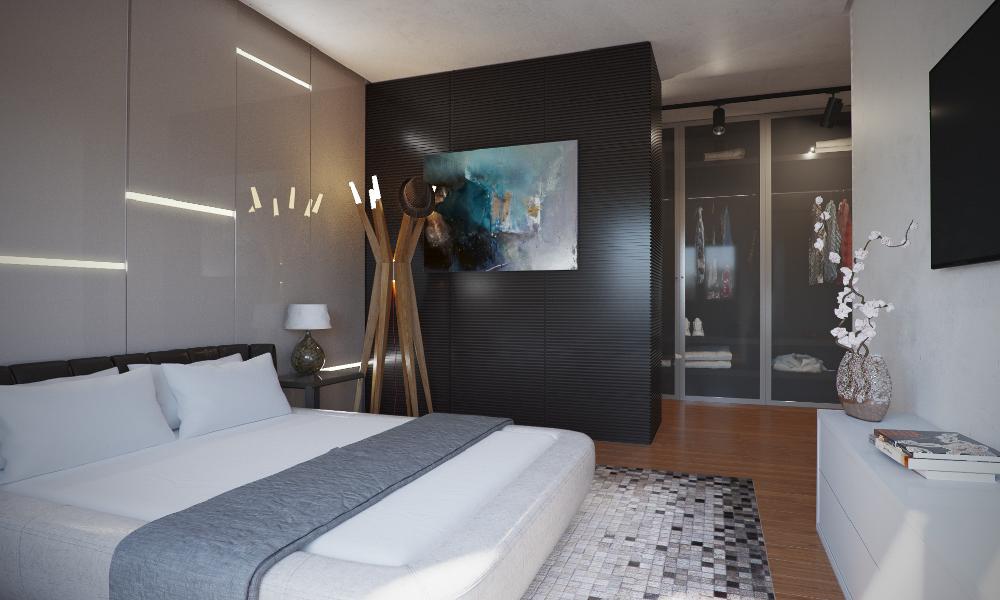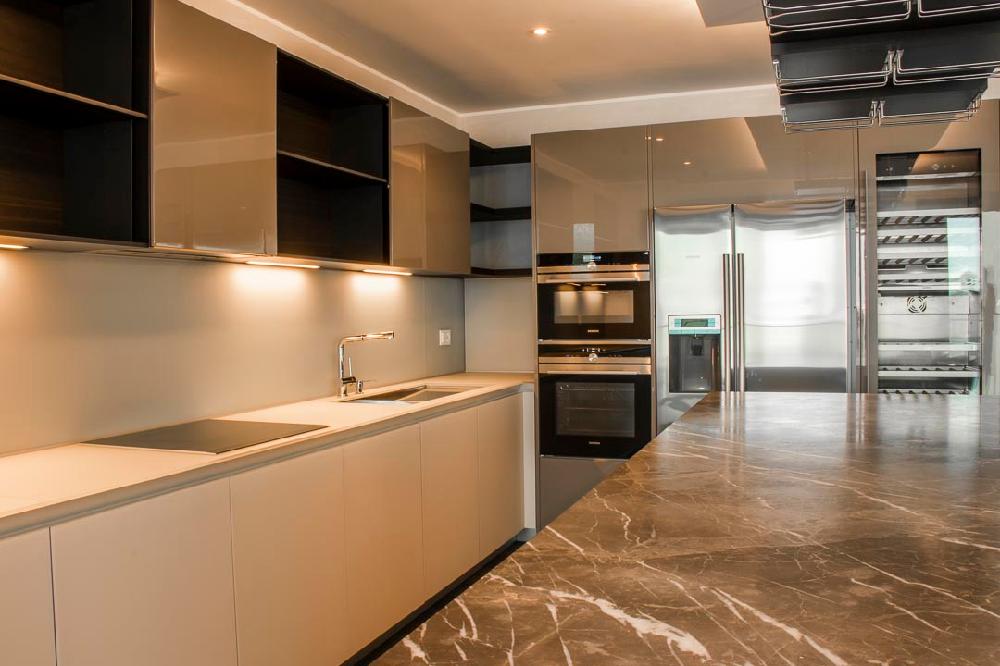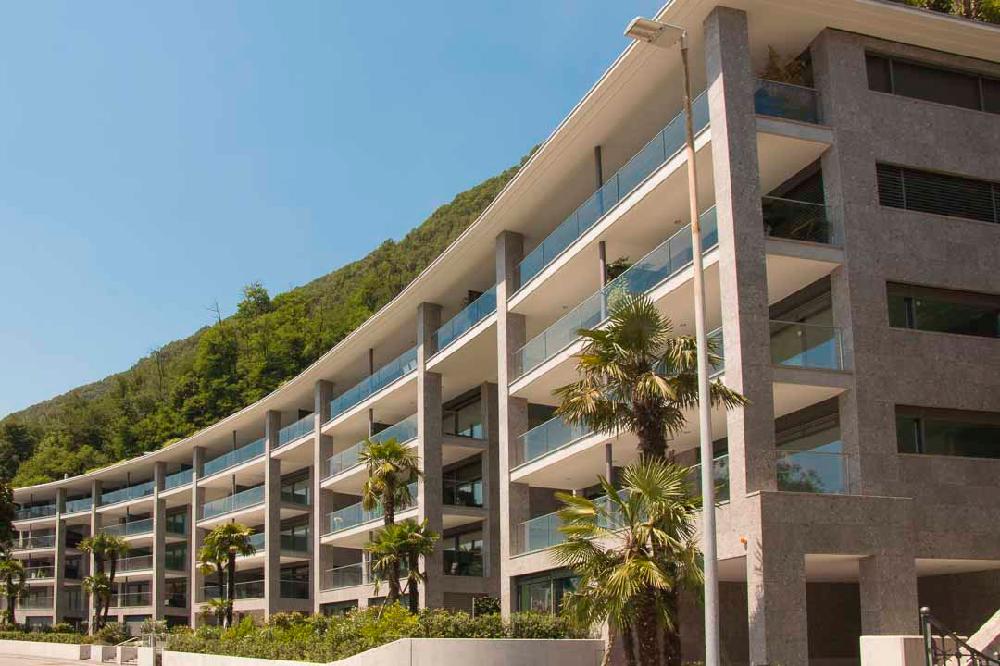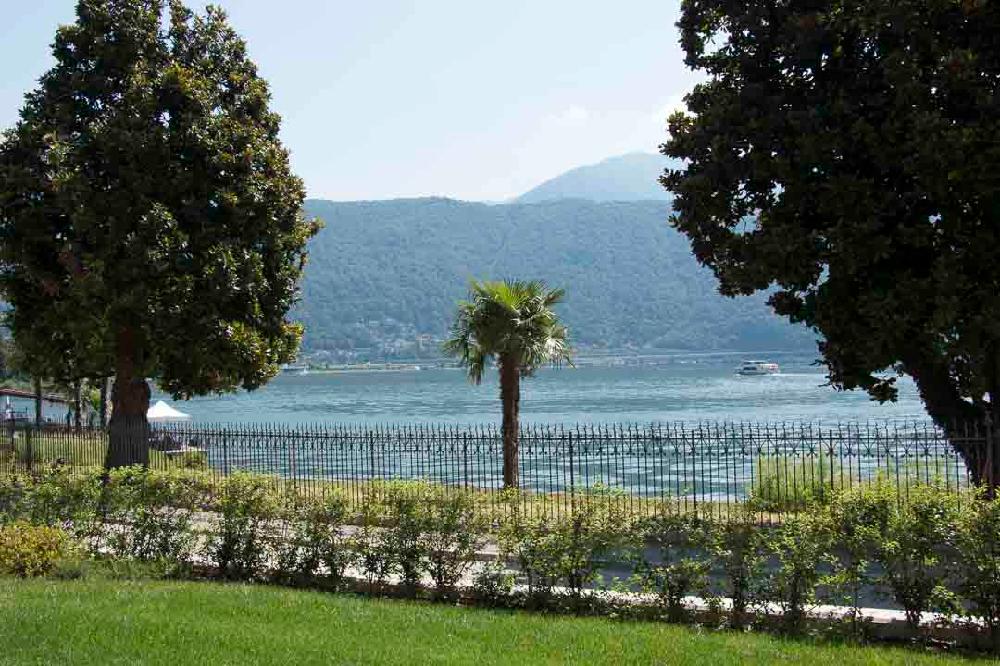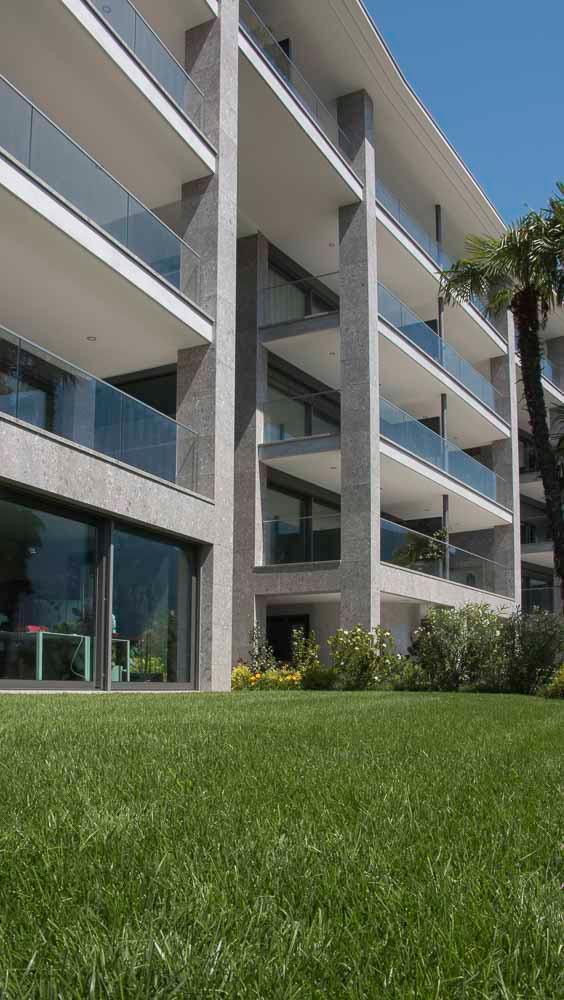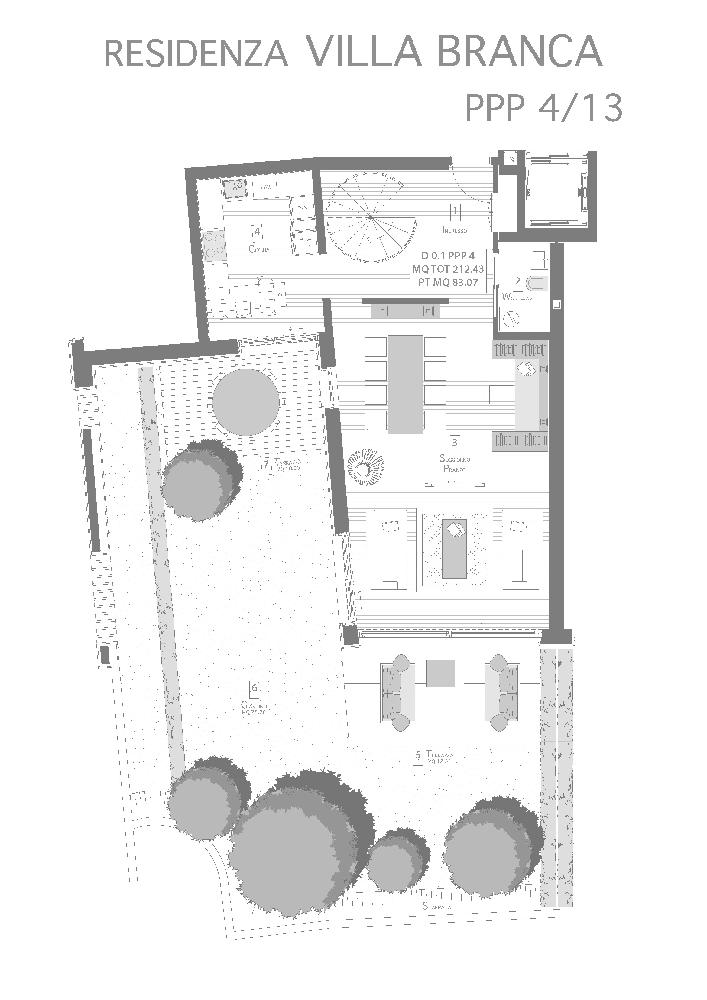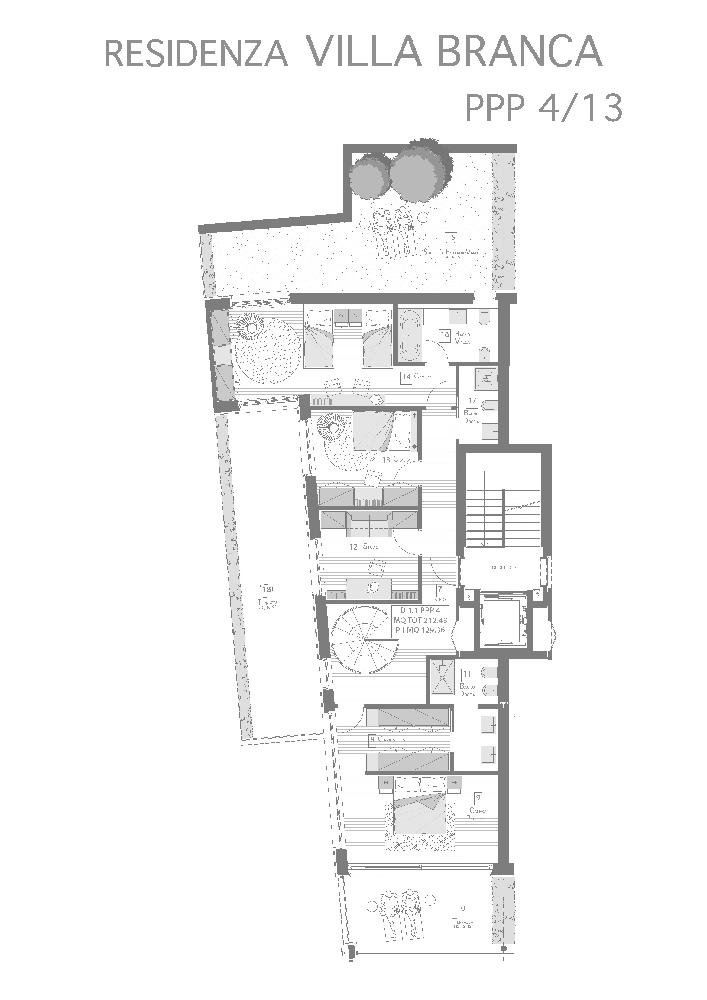Duplex luxury appartment with garden overlooking the lake Lugano
Description
Directly on Lake Lugano, this magnificent apartment of about 212 square
meters is part of a fine and newly built residence.
The location of this property is strategically perfect: a few minutes
from the highway, from the beautiful Morcote, from Campione d'Italia
and just 10 minutes' drive from the center of Lugano. Nearby there are
schools, shops, public transportation such as train and boat, tennis
courts, jogging track, soccer fields and more.
The apartment is a duplex. The gorund floor consists of:
entrance hall, guest bathroom with laundry area, separate kitchen with
access to the terrace and a bright living area overlooking the lake and
opens onto a garden of about 75 square meters.
A wide spiral staircase leads to the sleeping area where there are a
master bedroom with terrace overlooking the lake, a walk-in closet, a
master bathroom with shower, a bedroom with access to a second portion
of private garden, a bathroom with tub, two other bedrooms and a
bathroom with shower.Style, elegance and comfort in every area, to suit
all needs.
The apartment's privacy is guaranteed by the vertical gardens that
divide the neighboring homes.
The apartment also has 2 parking spaces in the garage and 1 cellar
included in the price. The kitchen comes furnished.
Contact us now to visit this beautiful apartment or find out the many
other real estate proposals we have to offer. We'll help you find YOUR
home.
Residenza Villa Branca is a prestigious residential complex built on one of the last plots that face directly on Lake Lugano. Design, style and elegance merge with mastery, expertise and precision: in Residenza Villa Branca the final result is a true gem nestled in the surrounding area respecting places and people. The entire structure consists of five buildings divided into 32 apartments and five penthouses that settle into the landscape harmoniously; the arched construction follows the morphology of the shore of the lake. The volumes are developed for five floors above ground. The structure is built according to the most modern technologies: heating system with reversible heat pump with uptake of ground water, air cooling system, windows with triple glazing, ventilated facade with fine coating, well tended green areas. A daytime concierge service and two equipped laundries are available to all residents.
Description
Residenza Villa Branca is a prestigious residential complex built on one of the last plots that face directly on Lake Lugano. Design, style and elegance merge with mastery, expertise and precision: in Residenza Villa Branca the final result is a true gem nestled in the surrounding area respecting places and people. The entire structure consists of five buildings divided into 32 apartments and five penthouses that settle into the landscape harmoniously; the arched construction follows the morphology of the shore of the lake. The volumes are developed for five floors above ground. The structure is built according to the most modern technologies: heating system with reversible heat pump with uptake of ground water, air cooling system, windows with triple glazing, ventilated facade with fine coating, well tended green areas. A daytime concierge service and two equipped laundries are available to all residents.
Caractéristiques
Général
Type de bien
Appartement
Localité
Melide
Numéro de la référence
PPP 4/13
Vues
2837
Intérieur
Surface habitable (m²)
150 - 250 m²
Nombre d'étages
2
Chambres
séjour
-
salle a manger
-
cuisine fermée
-
chambre d'hôte
-
réduit
-
cave
Nombre de chambres a coucher
4 +
Nombre de salles de bain
3+
Nombre de toilettes
3+
Dispositions
Équipement de la cuisine
four
-
ilot de cuisson
Extérieur
Jardin
jardin derrière la maison
-
terrasse
Commodités exterieur
garage
Environs
Emplacement
campagne
-
vue dégagée
Entourage / milieu
au bord du lac
Paysage
montagneux
Possibilités du sport
surf/voile
-
natation
Parc de vacances
Situer dans un parc de vacance
fait partie d'un complex d'app
Architectonique
Type d'immeuble
maison couplée
Année de construction
construction récente
Etat des lieux
en parfait état
Nombre de pièce
1-5
Financier
Prix
sur demande







