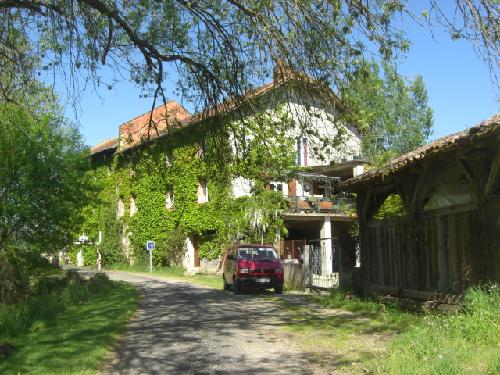Fantastic old flour mill set in the tranquil countryside of S.W. France. € 395000
Description
The land is suitable for horses, sheep, goats etc with a readymade corral.
It also has a large outbuilding, including a horse stable area, with a
newly concreted floor perfect for storage or a business as it has the
potential for water and electricity to be connected. This property is
situated in an amazing location perfect for nature lovers. The mill boasts
individuality and has the potential to become a fantastic family home and
maybe a business (B&B for example). With 6 bedrooms of which 2 are on the
first floor with a shared bathroom and a further 4 with en-suite bathrooms
on the second floor, it is an ongoing project but with very adequate living
area already provided, including an open plan dining area/ living room. On
the ground floor under the terrace, is parking space for 2/3 cars. Inside,
are the old “boulangerie” ovens, and a large open space where the original
turbines were. The first floor, where the main living area is, benefits
from double-glazed windows and patio doors leading onto the terrace which
is also equipped with a stone BBQ. This floor is heated by a wood burning
fire and a Rayburn in the kitchen. The second floor is work in progress: it
already has 3 bedrooms with en-suite bathrooms and a forth bedroom that is
close to being finished. On this same floor on the other side of the mill
is where the original flour shakers and utensils are.
The mill is situated in the peaceful Gers countryside with no visible neighbours, only 5 to 10 minutes away from a village with all amenities, including a primary school, post office, pharmacy, a shop, bakery etc. The closest secondary schools are situated 25 minutes in either direction. The popular town of Toulouse is only 1 hour away with an international airport; the closest TGV line is 20 minutes away; the main shopping town is 15 minutes away.
Description
The mill is situated in the peaceful Gers countryside with no visible neighbours, only 5 to 10 minutes away from a village with all amenities, including a primary school, post office, pharmacy, a shop, bakery etc. The closest secondary schools are situated 25 minutes in either direction. The popular town of Toulouse is only 1 hour away with an international airport; the closest TGV line is 20 minutes away; the main shopping town is 15 minutes away.
Caractéristiques
Général
Type de bien
Moulin
Prix (€)
395000
Localité
Gers
Numéro de la référence
Mill001
Vues
2198
Intérieur
Surface habitable (m²)
> 250 m²
Nombre d'étages
3 +
Chambres
séjour
-
salle a manger
-
cuisine ouverte
-
economat
-
chambre de ménage
-
chambre d'hôte
-
réduit
-
galetas
Nombre de chambres a coucher
4 +
Nombre de salles de bain
3+
Nombre de toilettes
3+
Dispositions
Options
cheminée
-
baignoire
Meubles
options avec suplément
Équipement de la cuisine
cuisinière électrique
-
four
-
frigidaire
-
lave vaiselle
-
machine a laver
-
séche linge
-
options avec suplément
Chauffage
fourneau a bois
Equipement
electricité
-
eau
-
liaison satellite
-
téléphone fixe
-
haut débit internet
-
fosse septique
Extérieur
Jardin
jardin tout autour
-
terrasse
-
remise
Balcon / terrasse
balcon(s)
-
terrasse sur le toit
Commodités exterieur
réduit
-
place de parc
-
abri pour voiture
Environs
Emplacement
près du village
-
campagne
Entourage / milieu
au bord de l'eau
Paysage
plat
Moyens de tranports
Aéroport > 50 km
Architectonique
Type d'immeuble
maison indépendante
Année de construction
avant 1900
Etat des lieux
en bon état
Financier
Prix
€ 300.000 - 500.000
Frais additionnels
frais d'acquisition
Terrain
en propriété







