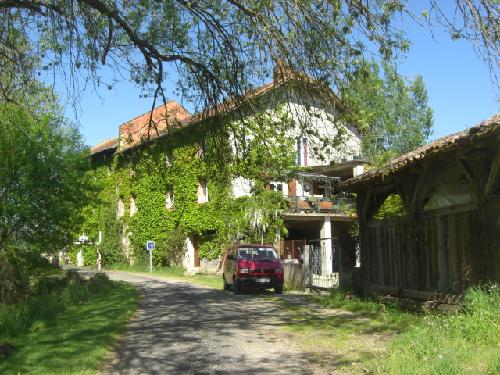Fantastic old flour mill set in the tranquil countryside of S.W. France. € 395000
Omschrijving
The land is suitable for horses, sheep, goats etc with a readymade corral.
It also has a large outbuilding, including a horse stable area, with a
newly concreted floor perfect for storage or a business as it has the
potential for water and electricity to be connected. This property is
situated in an amazing location perfect for nature lovers. The mill boasts
individuality and has the potential to become a fantastic family home and
maybe a business (B&B for example). With 6 bedrooms of which 2 are on the
first floor with a shared bathroom and a further 4 with en-suite bathrooms
on the second floor, it is an ongoing project but with very adequate living
area already provided, including an open plan dining area/ living room. On
the ground floor under the terrace, is parking space for 2/3 cars. Inside,
are the old “boulangerie” ovens, and a large open space where the original
turbines were. The first floor, where the main living area is, benefits
from double-glazed windows and patio doors leading onto the terrace which
is also equipped with a stone BBQ. This floor is heated by a wood burning
fire and a Rayburn in the kitchen. The second floor is work in progress: it
already has 3 bedrooms with en-suite bathrooms and a forth bedroom that is
close to being finished. On this same floor on the other side of the mill
is where the original flour shakers and utensils are.
The mill is situated in the peaceful Gers countryside with no visible neighbours, only 5 to 10 minutes away from a village with all amenities, including a primary school, post office, pharmacy, a shop, bakery etc. The closest secondary schools are situated 25 minutes in either direction. The popular town of Toulouse is only 1 hour away with an international airport; the closest TGV line is 20 minutes away; the main shopping town is 15 minutes away.
Omschrijving
The mill is situated in the peaceful Gers countryside with no visible neighbours, only 5 to 10 minutes away from a village with all amenities, including a primary school, post office, pharmacy, a shop, bakery etc. The closest secondary schools are situated 25 minutes in either direction. The popular town of Toulouse is only 1 hour away with an international airport; the closest TGV line is 20 minutes away; the main shopping town is 15 minutes away.
Kenmerken
Algemeen
Type woning
Molen
Prijs (€)
395000
Plaats
Gers
Referentienummer
Mill001
Views
2254
Interieur
Woonoppervlak (m²)
> 250 m²
Verdiepingen
3+
Kamers
woonkamer
-
eetkamer
-
open keuken
-
bijkeuken
-
werkkamer
-
gastenverblijf (eigen voorz.)
-
bergruimte
-
zolder
Slaapkamers
4 +
Badkamer(s)
3+
Toilet(ten)
3+
Voorzieningen
Extra's
open haard
-
ligbad
Gemeubileerd
optie (meerprijs)
Keukenapparatuur
electrisch fornuis
-
oven
-
koelkast
-
afwasmachine
-
wasmachine
-
wasdroger
-
optie (meerprijs)
Verwarming
houtkachel
Nutsvoorzieningen
electra
-
water
-
satelliet ontvanger
-
vaste telefoon
-
breedband internet
-
septic tank
Exterieur
Tuin
tuin rondom
-
terras
-
schuur
Balkon/dakterras
balkon(s)
-
dakterras
Voorzieningen buiten
berging
-
parkeerplaats
-
carport
Omgeving
Ligging
in de buurt van een dorp
-
landelijk
Omgeving
aan water
Landschap
vlak
Vervoersmogelijkheden
vliegveld > 50 km
Bouwkundig
Type woning
vrijstaand
Bouwperiode
vóór 1900
Staat van onderhoud
in goede staat
Financieel
Prijsklasse
€ 300.000 - 500.000
Bijkomende kosten
kosten koper
Perceel
in eigendom







