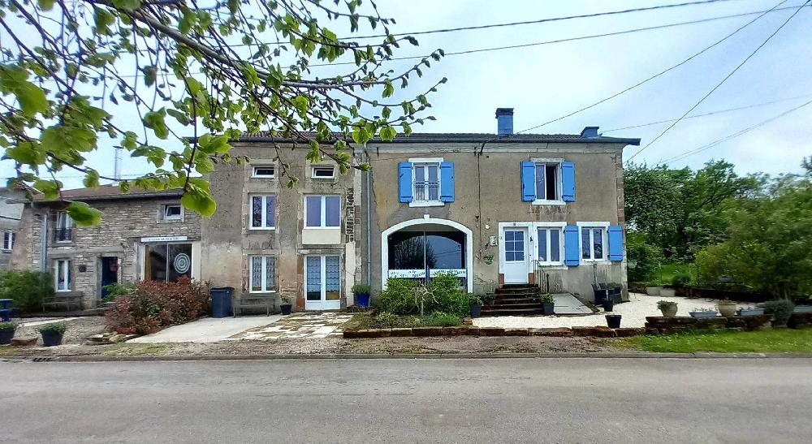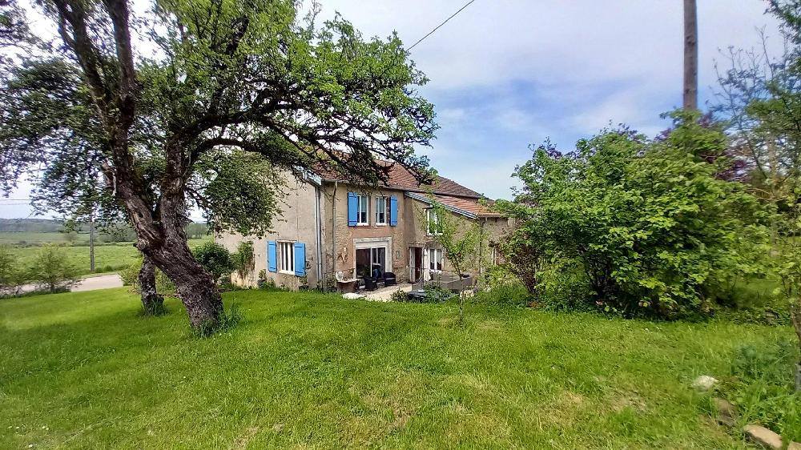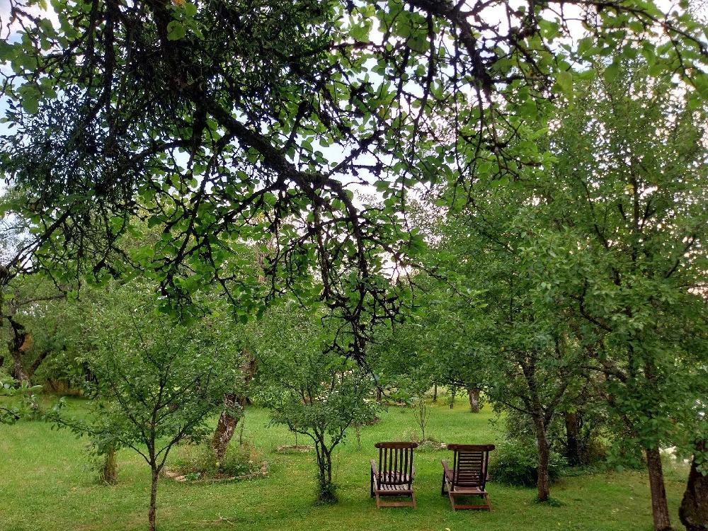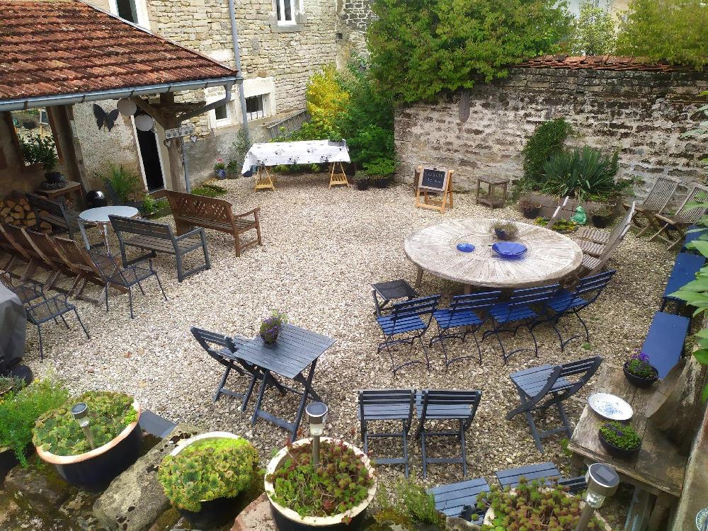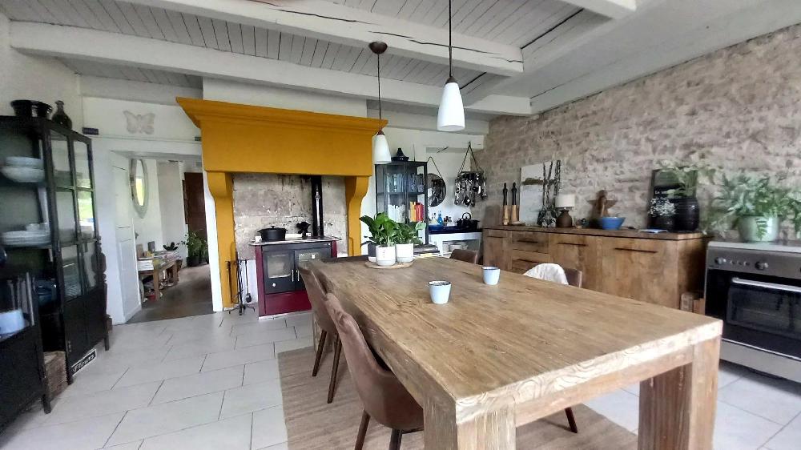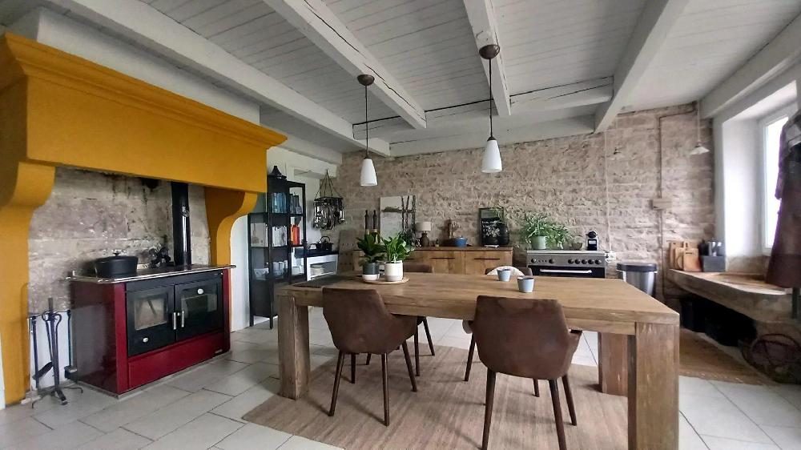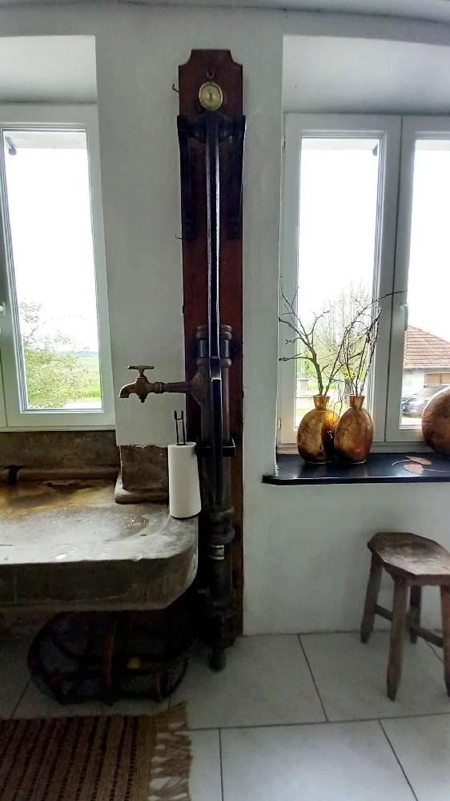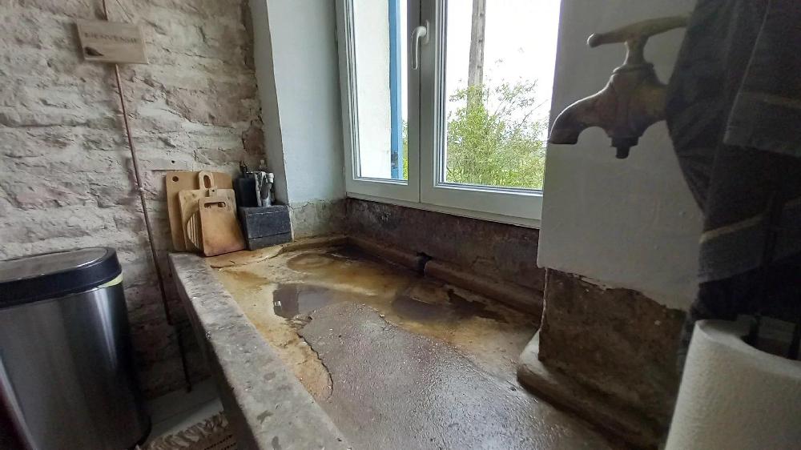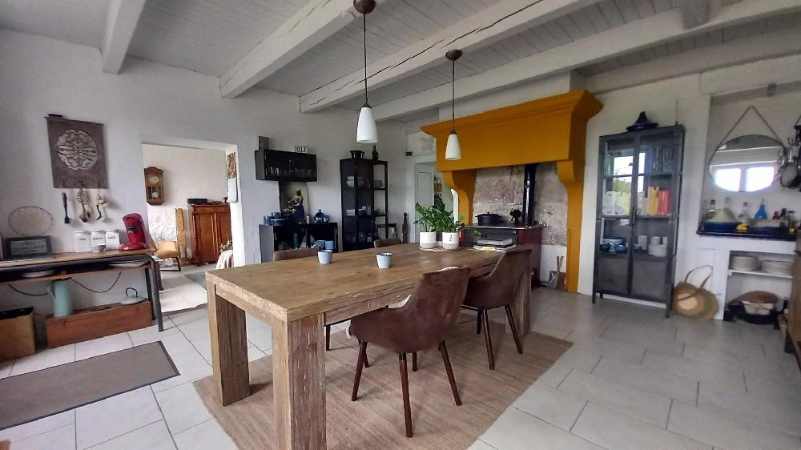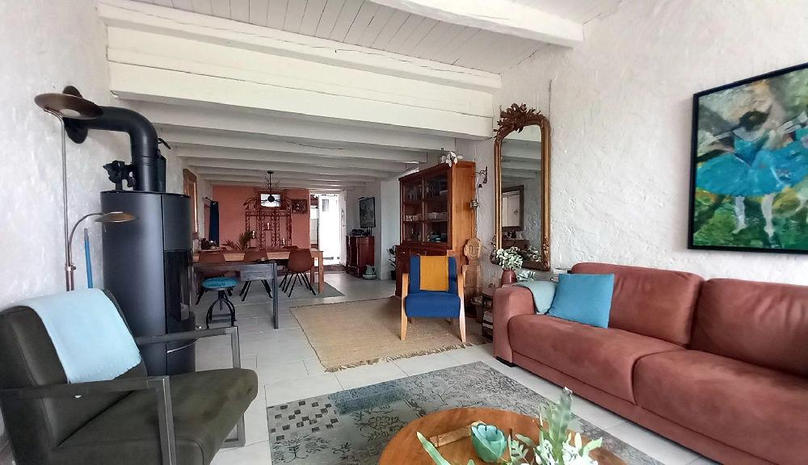Tastefully renovated house + gîte for sale in the Vosges countryside € 392000
Beschreibung
At the foot of the Southern Vosges region, located in a quiet farming village, these two tastefully renovated houses with lovely gardens are for sale.
Situated on a generous and beautifully appointed plot of 1,092 m² , this location offers unparalleled privacy and tranquillity. The properties are immediately, comfortably habitable with rental income from the gîte. Besides enormous living space, there are also possibilities for B&B, creativity, music and hobby.
The interiors of both houses have been completely rebuilt, with respect for authentic details being the starting point. For instance, the living room still has the old outline of the barn and is now a lovely spacious living space where you can enjoy the sunset.
Several skylights have been installed, allowing daylight to flood into the middle of the rooms. Both houses are insulated, with new window frames and double glazing, The septic tanks are up to standard.
Total habitable surface of main house: 214 m2
Total habitable surface gîte + studio: 240 m2
Total land area : 1,092 m²
Layout of the house : (on the right in the photo)
Spacious kitchen (29 m²) with fireplace and wood-burning cooker, stone sink and old copper water pump. Adjacent is a garden room (29 m²) with a large glass front allowing the garden to be integrated into the house. A passage leads to a spacious living/dining room (40 m²) with wood-burning stove. From under the shelter of the arched porch, you can enjoy the sunsets.
Bright hall (14 m²) with staircase, toilet room with hanging toilet and fountain. At the front of the house is the entrance to a cellar with well.
First floor : bright landing, toilet room with hanging toilet and fountain, room with boiler and washing machine, three bedrooms ( 13.7 , 24.7 , 28.3 m²), bathroom (7.6 m²) with bath, shower, fixed washbasin and electric towel radiator. Attic space.
Heating takes place via wood-burning stoves.
Layout of the gîte :
Entrance via back door (16.4 m²), toilet room with hanging toilet and fountain, staircase. Open kitchen (21.2 m²) equipped with a cooking island, adjacent living room (42.2 m²) with wood-burning stove. This room can be used as workshop space. Between the house and the gîte is a large barn (in the middle of the picture, 60 m²) with a furnished studio (60 m²) above it. The oak beams have been left in sight, making the roof construction visible and giving a very spacious feeling.
First floor :
Three bedrooms (20, 20, 18 m²), landing (7 m²) toilet room with hanging toilet, cupboard with boiler and washing machine, bathroom (5.3 m²) with shower and washbasin.
Garden :
The garden is a absolute paradise, rich in various plants, flowers, trees and ornamental shrubs. For garden lovers, there are more than enough places to relax or do gardening, including several cosy seating areas and a covered seating area. The garden offers plenty of privacy even when renting out the gîte and/or studio.
These lovely properties with a great home feeling is a rare opportunity for lovers of nature, peace and space.
Features :
-Two houses
-Total of 6 bedrooms
-Insulated
-New double-glazed windows
-Authentic details
-Lots of daylight
-Large living spaces
-Septic tanks of both houses are up to standard
-Fibre optic internet
-Many possibilities for creativity and hobbies
-possibility for bed & breakfast and tea garden
Beschreibung
Kennzeichen
Allgemein
Objektart
Haus
Preis (€)
392000
Ort
Regnévelle
Referenz Nummer
IV-13314
Gesehen
98
Interieur
Wohnfläche
250 m²
Schlafzimmer
4 +
Badezimmer
1
Finanziell
Preiskategorie
€ 300.000 - 500.000







