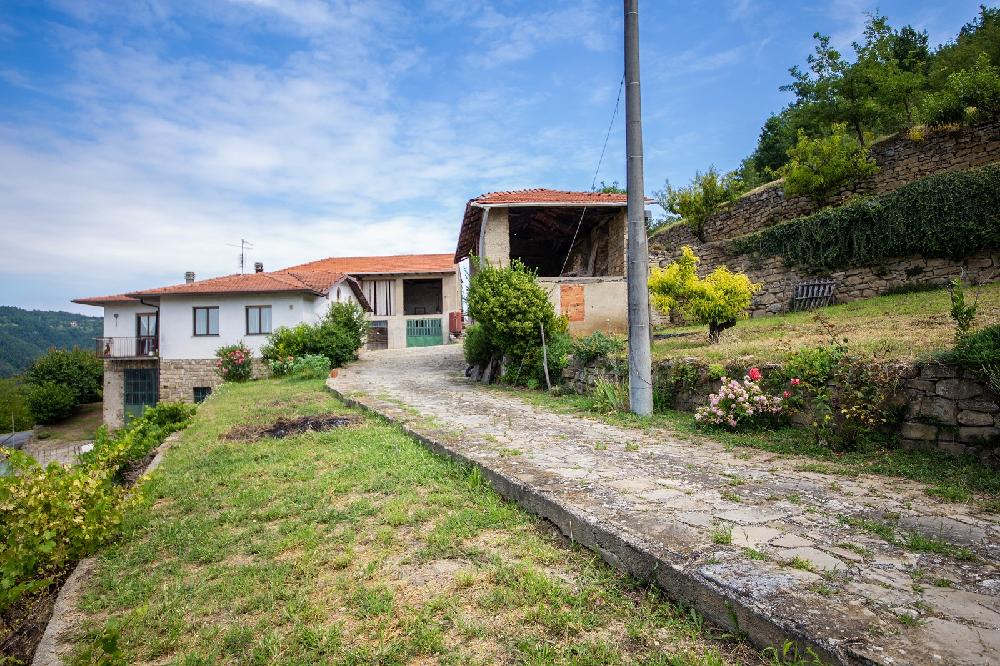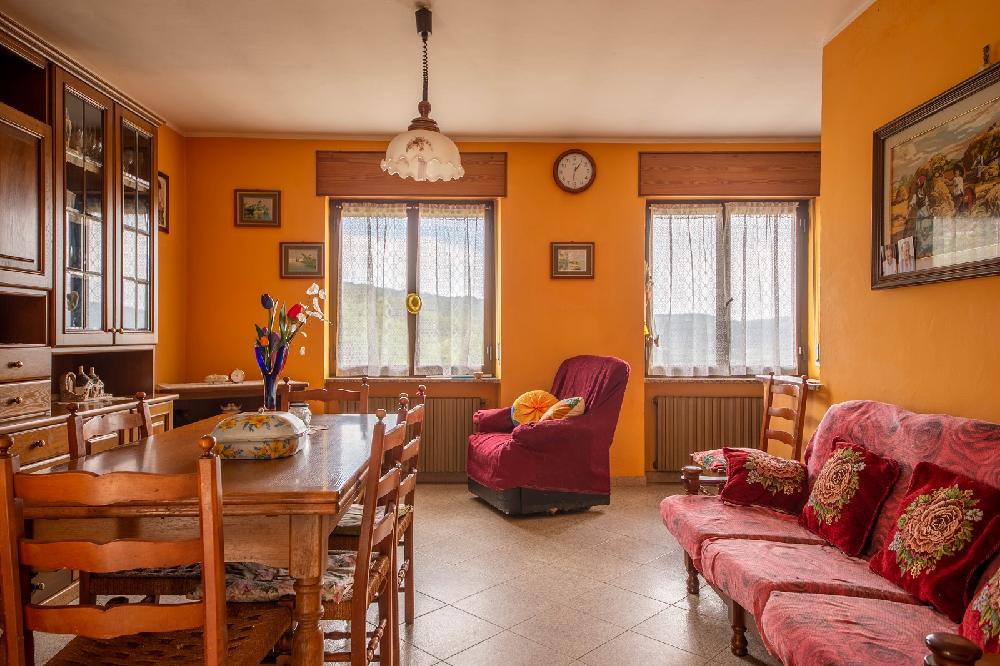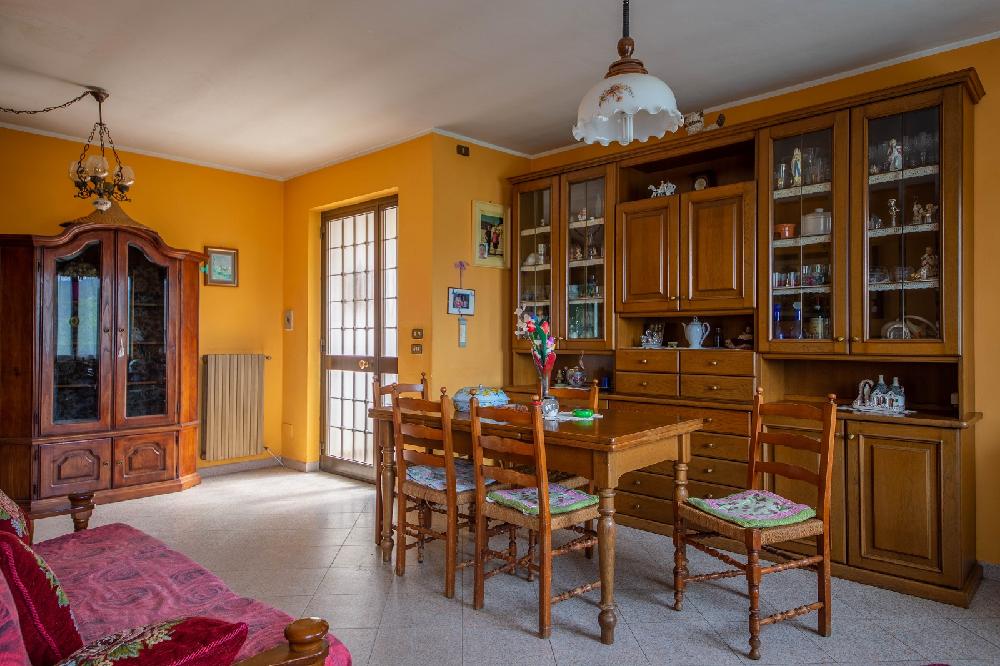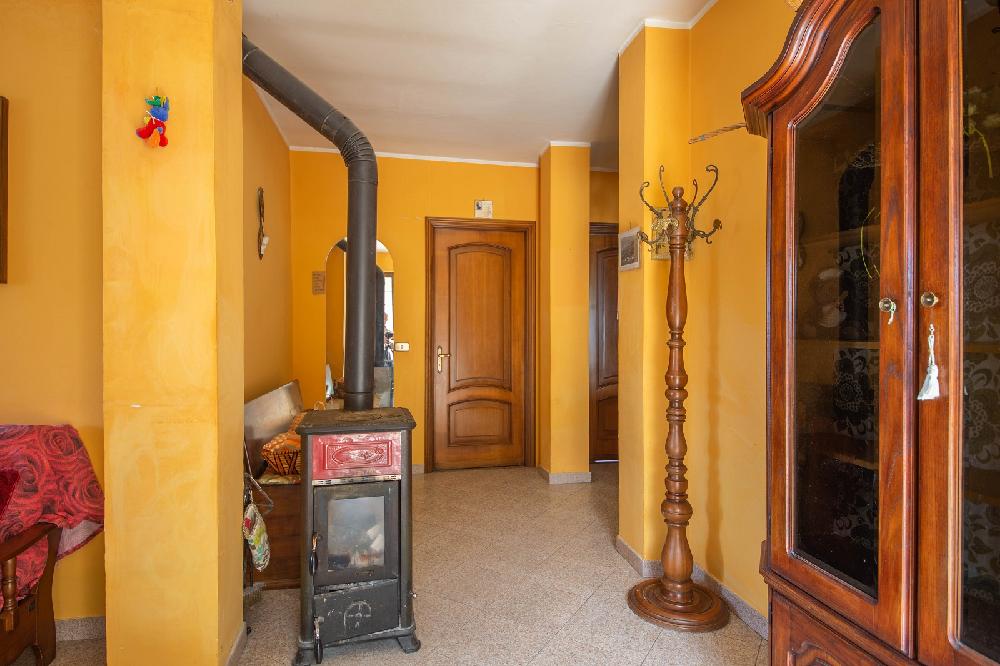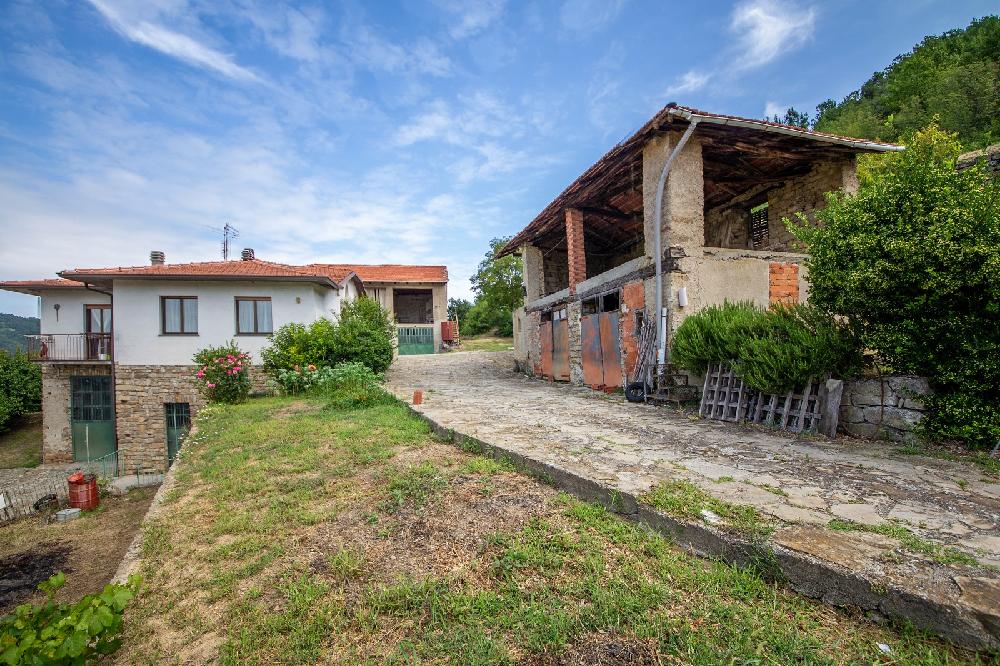Bungalow € 255.000,00
Description
In the Piedmont area of Alta Langa, we sell a characteristic building
complex located in an independent, panoramic and well-exposed south-
facing position. The property is 1.5 km from the town center and 60 km
from the Ligurian sea.
The total area of this compendium is 680 square meters distributed as
follows:
1) Residential house of 220 square meters, renovated in the early 90s,
in good structural and housing conditions:
- Basement Floor: large utility room / cellar use
- Ground Floor: living room with open space kitchen, 3 bedrooms,
bathroom and corner balcony.
Constituting a single body with the dwelling, two buildings
structurally forming the typical "L" shape of the Piedmont farmhouses
although distributed on different levels, arranged as follows:
2) 160 sqm building:
- Basement Floor: 3 rooms as tool shed.
- Ground Floor: 2 rooms used as a tool shed.
3) Building former stable and barn of 200 square meters distributed on
the ground floor and first floor.
The property includes a fourth building used as a porch.
The property compendium is allocated within a plot of land of over
37,000 square meters in lawn, arable land, woods and hazel groves.
The house is equipped with an imhoff pit for water purification, it is
connected to the municipal aqueduct as well as spring water. The
heating takes place through radiators and the heat is produced by a gas
boiler as well, a wood stove is also used.
In the Piedmont area of Alta Langa, we sell a characteristic building complex located in an independent, panoramic and well-exposed south- facing position. The property is 1.5 km from the town center and 60 km from the Ligurian sea. The total area of this compendium is 680 square meters distributed as follows: 1) Residential house of 220 square meters, renovated in the early 90s, in good structural and housing conditions: - Basement Floor: large utility room / cellar use - Ground Floor: living room with open space kitchen, 3 bedrooms, bathroom and corner balcony. Constituting a single body with the dwelling, two buildings structurally forming the typical "L" shape of the Piedmont farmhouses although distributed on different levels, arranged as follows: 2) 160 sqm building: - Basement Floor: 3 rooms as tool shed. - Ground Floor: 2 rooms used as a tool shed. 3) Building former stable and barn of 200 square meters distributed on the ground floor and first floor. The property includes a fourth building used as a porch. The property compendium is allocated within a plot of land of over 37,000 square meters in lawn, arable land, woods and hazel groves. The house is equipped with an imhoff pit for water purification, it is connected to the municipal aqueduct as well as spring water. The heating takes place through radiators and the heat is produced by a gas boiler as well, a wood stove is also used.
Description
In the Piedmont area of Alta Langa, we sell a characteristic building complex located in an independent, panoramic and well-exposed south- facing position. The property is 1.5 km from the town center and 60 km from the Ligurian sea. The total area of this compendium is 680 square meters distributed as follows: 1) Residential house of 220 square meters, renovated in the early 90s, in good structural and housing conditions: - Basement Floor: large utility room / cellar use - Ground Floor: living room with open space kitchen, 3 bedrooms, bathroom and corner balcony. Constituting a single body with the dwelling, two buildings structurally forming the typical "L" shape of the Piedmont farmhouses although distributed on different levels, arranged as follows: 2) 160 sqm building: - Basement Floor: 3 rooms as tool shed. - Ground Floor: 2 rooms used as a tool shed. 3) Building former stable and barn of 200 square meters distributed on the ground floor and first floor. The property includes a fourth building used as a porch. The property compendium is allocated within a plot of land of over 37,000 square meters in lawn, arable land, woods and hazel groves. The house is equipped with an imhoff pit for water purification, it is connected to the municipal aqueduct as well as spring water. The heating takes place through radiators and the heat is produced by a gas boiler as well, a wood stove is also used.
Caractéristiques
Général
Type de bien
Bungalow
Prix (€)
255.000,00
Localité
Levice
Numéro de la référence
875
Vues
1053
Intérieur
Surface habitable (m²)
> 250 m²
Nombre de chambres a coucher
3
Nombre de salles de bain
1
Extérieur
Jardin
jardin tout autour
Architectonique
Etat des lieux
en bon état
Financier
Prix
€ 200.000 - 300.000







