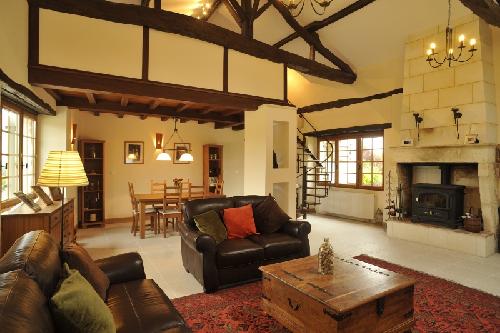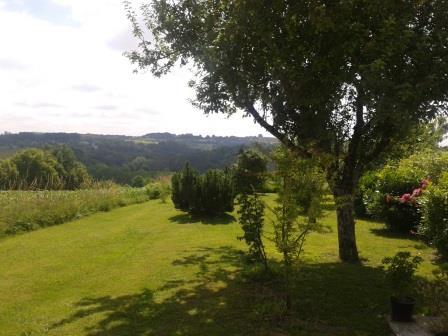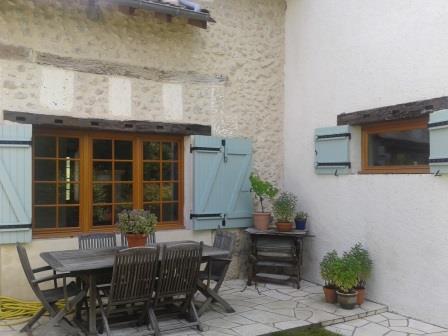Farmhouse in the SW France € 265000
Description
Beautifully renovated farmhouse situated on top of a hill enjoying views
all around.
200m of fully restored accommodation
11 rooms including 4 bedrooms
New aero thermal heating and double glazing throughout
Separate and recently built large 100m workshop with permission to convert
to living space
3500m gardens situated on hilltop with 360degree views
The Property
This property has been restored and renovated to a very high standard and
benefits from some wonderful features. The house consists of a barn
conversion with additional accommodation on the ground floor giving a
total of 11 rooms totalling 200m of fully restored living space.
On the first floor of the older part of the house there is the master
bedroom with double aspect windows and simply glorious views. This bedroom
has an en-suite bathroom with shower, wc, and hand basin all newly built
with quality fittings. On the same floor as this there is a also a
mezzanine which serves as a study or guest bedroom.
The ground floor accommodation comprises a huge double height lounge and
dining room of over 60m with lovely fireplace and Godin wood burning
stove. This leads into a large newly fitted kitchen with an island
worktop. From the kitchen is a hall and new main entrance off of which
there is a bathroom and separate toilet.
From the entrance there is a hallway of of which is a small utility room
containing washing machine and dryer, and new heat exchange central
heating system. Further down the hallway into the ground floor wing you
have 2 large bedrooms one with a double door onto its own outside area.
The house is completely renovated and is an extremely comfortable in all
seasons with air / water heat exchange central heating and hot water
system. This is both environmentally friendly and very efficient and
together with complete insulation means huge savings on running costs.
Outside The property sits on nearly an acre of beautiful mature gardens with stunning views all round and its own driveway leading to a newly built large workshop / garage which has double doors and electricity in place. This building has planning permission to be converted into living accommodation if required. Location The property is situated in the commune of Celles about a 5 minute drive from Riberac and about 25 minutes from Perigueux the capital of the Dordogne. Bordeaux airport is about a 90 minute drive. Bergerac airport is 1 hour away and Angouleme Train station about the same with a train link to Paris.
Description
Outside The property sits on nearly an acre of beautiful mature gardens with stunning views all round and its own driveway leading to a newly built large workshop / garage which has double doors and electricity in place. This building has planning permission to be converted into living accommodation if required. Location The property is situated in the commune of Celles about a 5 minute drive from Riberac and about 25 minutes from Perigueux the capital of the Dordogne. Bordeaux airport is about a 90 minute drive. Bergerac airport is 1 hour away and Angouleme Train station about the same with a train link to Paris.
Caractéristiques
Général
Type de bien
Ferme
Prix (€)
265000
Localité
Dordogne
Numéro de la référence
001
Vues
1971
Intérieur
Surface habitable (m²)
150 - 250 m²
Nombre d'étages
2
Chambres
séjour
-
salle a manger
-
cuisine ouverte
-
chambre de ménage
-
chambre d'hôte
-
réduit
Nombre de chambres a coucher
4 +
Nombre de salles de bain
2
Nombre de toilettes
2
Dispositions
Options
cheminée
-
baignoire
Meubles
garni
-
options avec suplément
Équipement de la cuisine
four
-
lave vaiselle
-
ilot de cuisson
-
machine a laver
-
séche linge
Chauffage
chauffage central
-
fourneau a bois
Equipement
gaz
-
electricité
-
eau
-
prise TV
-
liaison satellite
-
téléphone fixe
-
haut débit internet
-
fosse septique
Extérieur
Jardin
jardin tout autour
-
terrasse
-
dépendance
Commodités exterieur
réduit
-
garage
Environs
Emplacement
près du village
-
campagne
-
vue dégagée
Paysage
colline
Architectonique
Type d'immeuble
maison indépendante
Année de construction
avant 1900
Etat des lieux
en bon état
Financier
Prix
€ 200.000 - 300.000
Terrain
en propriété










