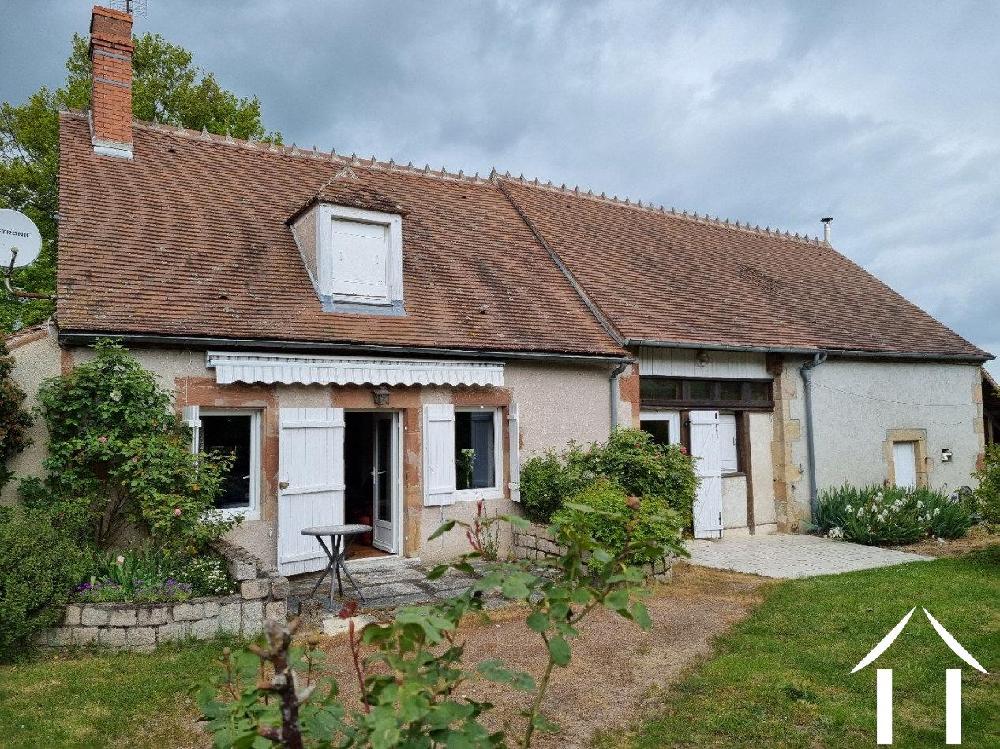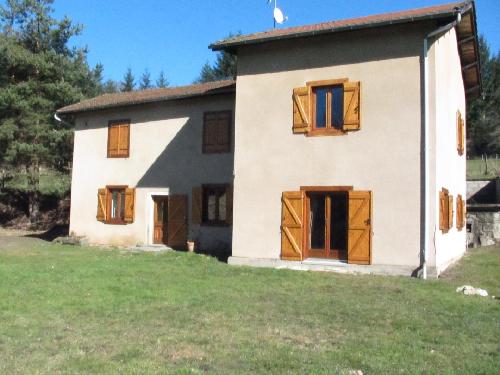Boerderij (3)
The house offers a habitable surface of 186 m2 with many original features, such as fireplaces, exposed beams and floors with traditional tomettes. The layout is as follows; On the ground floor - entrance hall, WC, living room with magnificent fireplace, access to the veranda and stairs to the 1st floor, fully equipped kitchen, scullery, spacious south-facing veranda, study, bedroom, walk in close... Meer info
Open views of the countryside from the garden. The house offers a habitable surface of 144 m2. Carport and various small outbuildings. The layout is as follows: On the ground floor - 37 m2 living room with fireplace and staircase to the first floor, dining room with patio doors to the garden, fitted kitchen with external doors on both sides and a conservatory. Next to the kitchen is a workshop/... Meer info
Immediately habitable house in good order with scop for development. Large separate barn 3 hectares of land... Meer info
1










