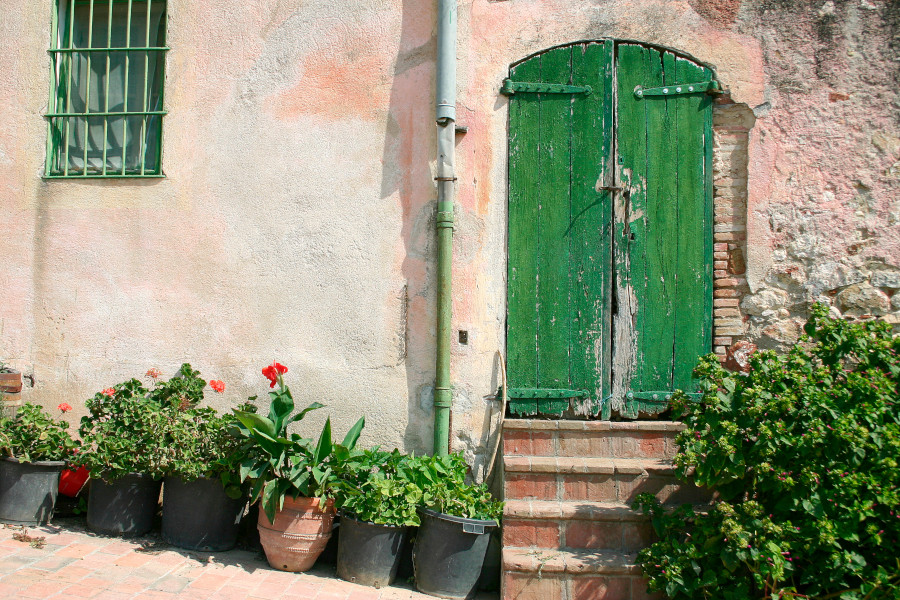Haus (64)
Completely and perfectly restored with taste respecting the authenticity of the place and its medieval origins, this beautiful residence will adapt to all types of personal and/or professional projects. The buildings built in stone and covered in Roman tiles consist of a residential part and an outbuilding part that can easily be transformed into dwellings. Habitable surface of 420m2 spread over ... More info
The main house was built in 1787 and offers a habitable surface of approximately 132 m2. A large barn of 188 m2 plus a 2nd house to be renovated (50 m2 with outbuildings) offer opportunities for creating additional living space. The layout is as follows: On the ground floor: entrance with Volvic floor, exit to the garden at the end of the corridor. On the left side of the hallway is a living/din... More info
The comfortable house has a living area of 120 m2. The house is located next to the mill and has been restored since 2007. A separate gite (for 2 people) completes the picture. The house has been converted into a building next to the mill, everything has been kept in the same style as the mill. The layout of the house is as follows: - entrance upstairs into the cozy living room of 44 m2 with be... More info
The house offers a habitable surface of approximately 200 m2 including 3 bedrooms. In addition, there is a convertible attic over the entire surface of the house. The house will be sold fully furnished. The layout is as follows; On the ground floor - entrance hall with access to the front and rear, living room with parquet floor and fireplace, dining room with parquet floor and fireplace, large ... More info
This property is made up of several buildings, including the main house, a barn with its cellar and its veranda, a carport and garden tools, a large shed with an old cellar in the extension. All on a plot of land with a total area of 984m2 which also accommodates a pretty ornamental pond, a greenhouse, a porter and a chicken coop. The house is composed as follows: An entrance (3m2) which serves: ... More info
The house offers a habitable surface of 168 m2, all on the ground floor. The attic and the barn offer possibilities for extending the living space. The layout is as follows; Entrance hall, laundry room, kitchen with door to the garden and the courtyard, dining room of 18 m2, corridor with door to the garden, living room of 28 m2 with tomette floor tiles, fireplace and built in woodstove, 2nd corr... More info














