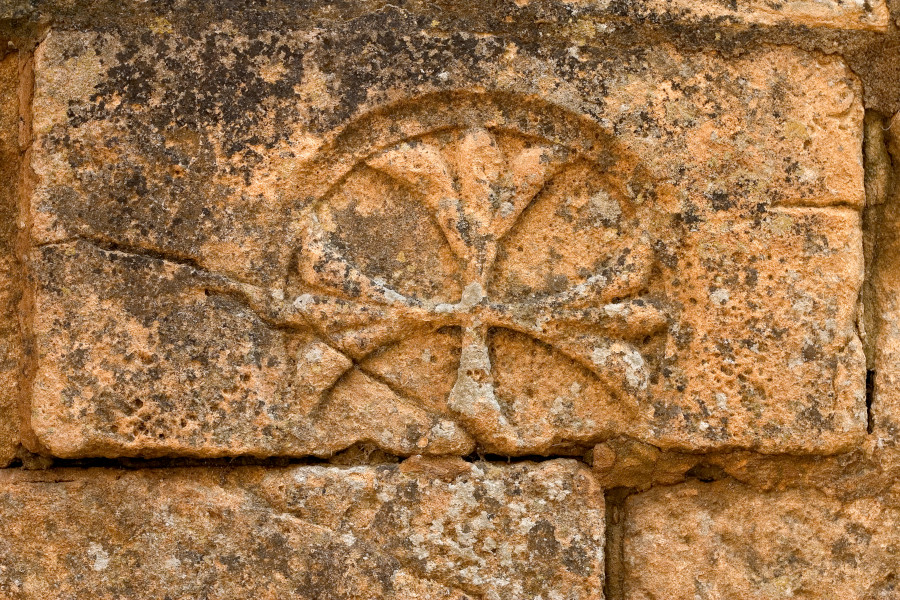Maison (64)
The house offers a habitable surface of approximately 405 m2 over 2 levels plus an attic and cellar over the entire surface of the house. Lovely setting in the heart of the charming village of Antoingt, and close to the town of Issoire. Ideal as a large family home or for an activity with chambre d'hotes/gites. Access to the house via a stone staircase and an 80 m2 terrace which extends over the... More info
The house offers a habitable surface of 230 m2, which includes an independent apartment. Workshop, carport and covered terrace. The layout is as follows; On the ground floor - Entrance hall, WC, superb living room of 91 m2 with an open-plan fitted kitchen, a wood-burning stove and French windows opening onto a terrace and the garden. On the 1st floor - a mezzanine in use as a bedroom, a laundry ... More info
The house offers a habitable surface of 178 m2 with many original features and has been tastefully renovated. The layout is as follows; On the ground floor - entrance hall with staircase leading to the first floor, toilet, study with parquet floor and soapstone wood stove, utility room with shower and exterior door, living room with parquet floor and fireplace with wood-burning stove, and a spacio... More info
Located on a plot of 945 m2 with a spacious courtyard with several covered terraces, an above ground swimming pool, a garage, and carports. Within easy walking distance of the village centre with many shops. The layout is as follows; On the ground floor; Entrance Hall with original tiled floor, beautiful living room of 44 m2 with parquet floor and wood stove, utility room / storage room, WC, stud... More info
Here are the details:1. Private Section:o Living Area: 540 m2o Main Level: A bright living room with an open kitchen (33 m2) and a spacious lounge (25 m2) that opens onto a large terrace (41 m2). A laundry room (10 m2) completes this level. o Upper Floor: Three bedrooms (20 m2, 10 m2, 30 m2) and a bathroom with a bathtub and shower (14 m2). 2. o Attic: A vast space of 74 m2. 3. Guest Section:o ... More info
The house is divided into a B &B part and a private house, but could also be used as 2 houses or a large family house. Equiped for use as a dog breeding installation. The layout is as follows: B &B part - On the ground floor - dining room with access to a central hall between the B & B and the private part with stairs to the upper floor and the cellar. On the 1st floor - landing serving 4 guest ... More info
The house offers a habitable surface of 395 m2 and is ideal for the creation of a gite / bed and breakfast activity or as a family residence for one or more families. The layout is as follows: on the ground floor - entrance hall with a beautiful staircase, 2 spacious living rooms with wooden floors, fireplace and French doors, kitchen, boiler room with toilet, veranda, bedroom, 2nd toilet, former ... More info














