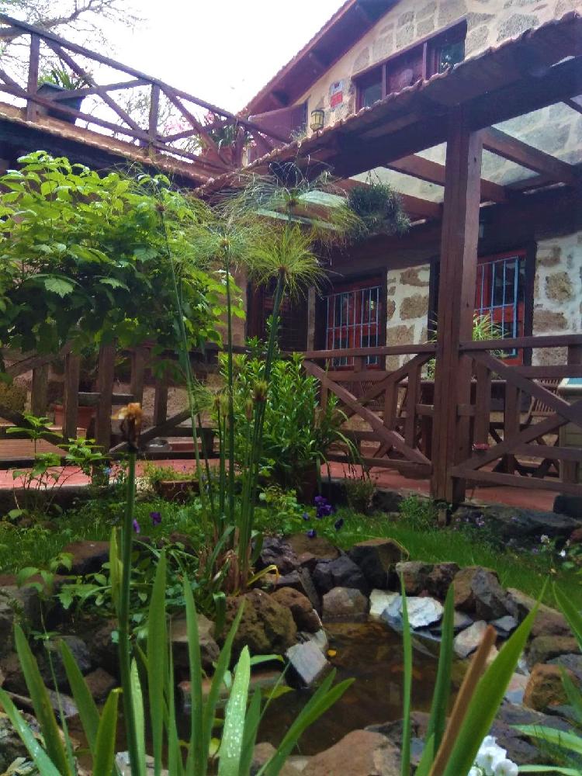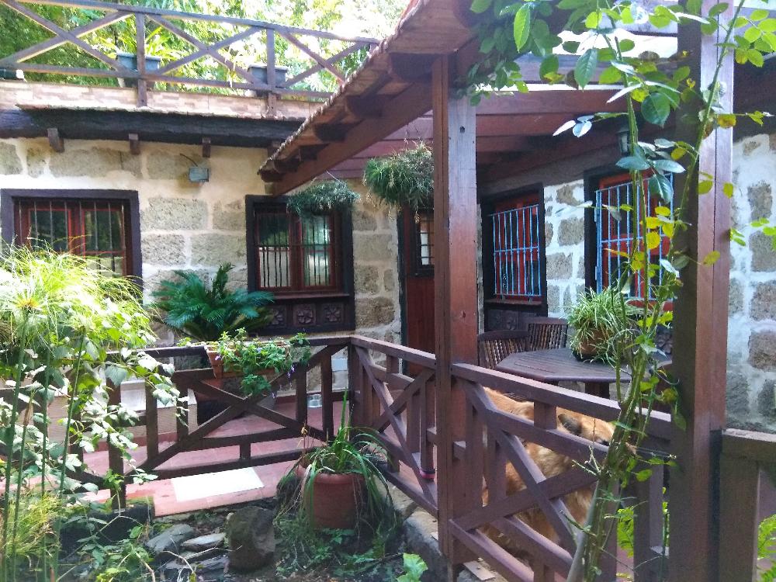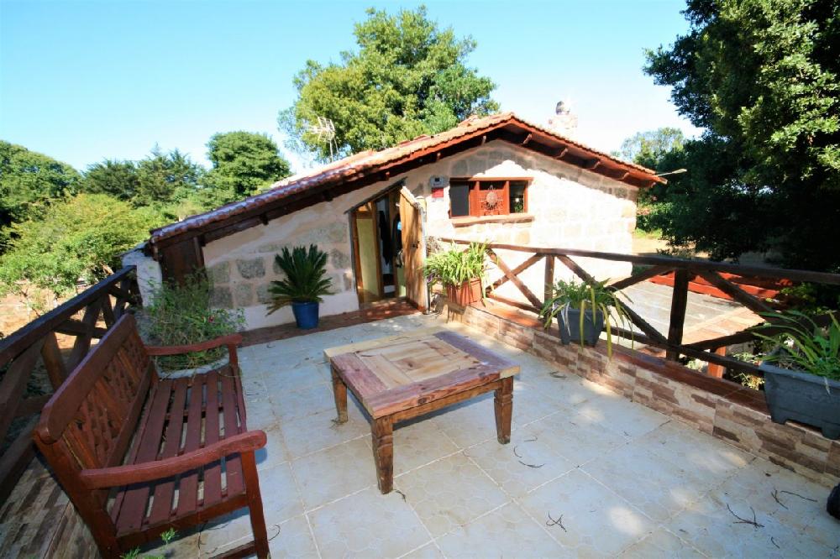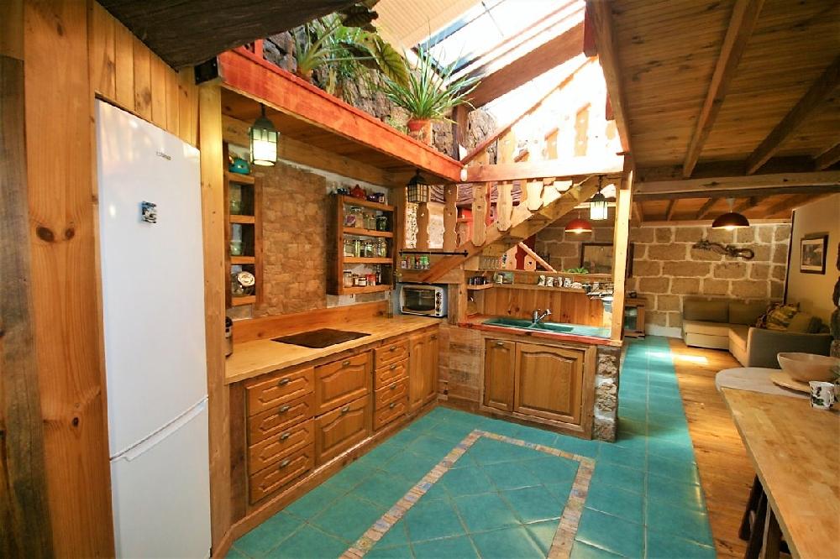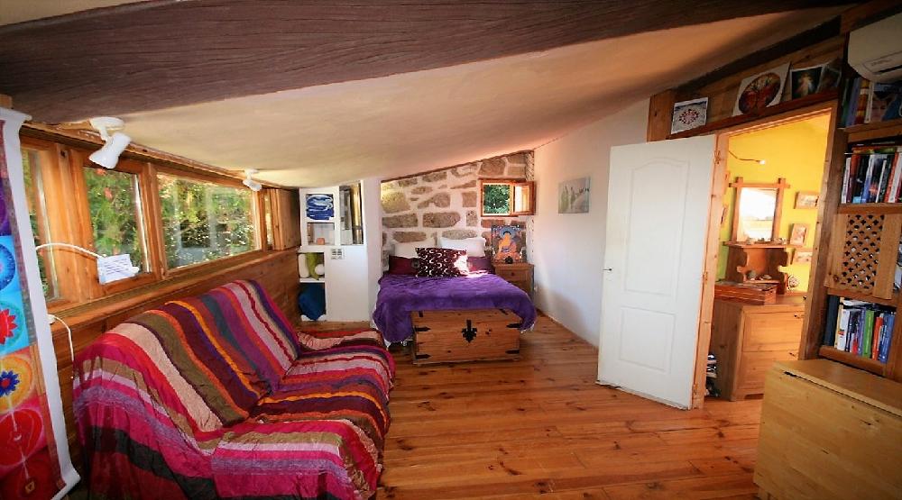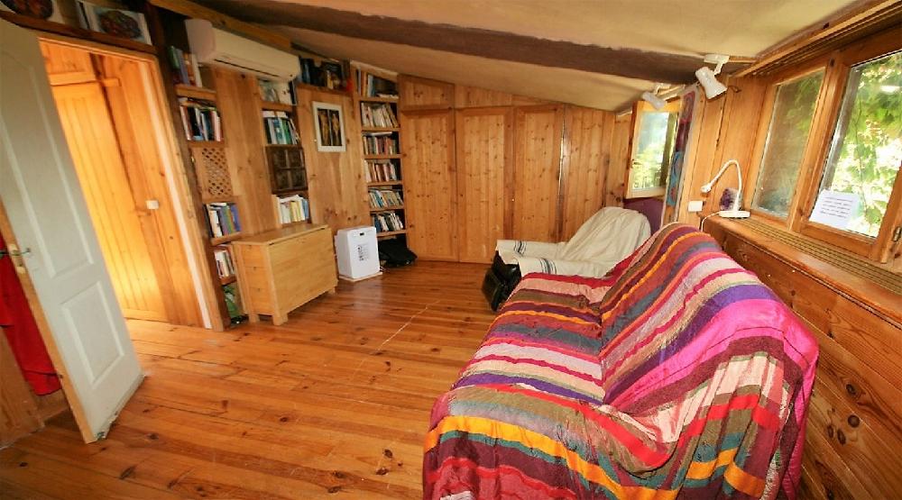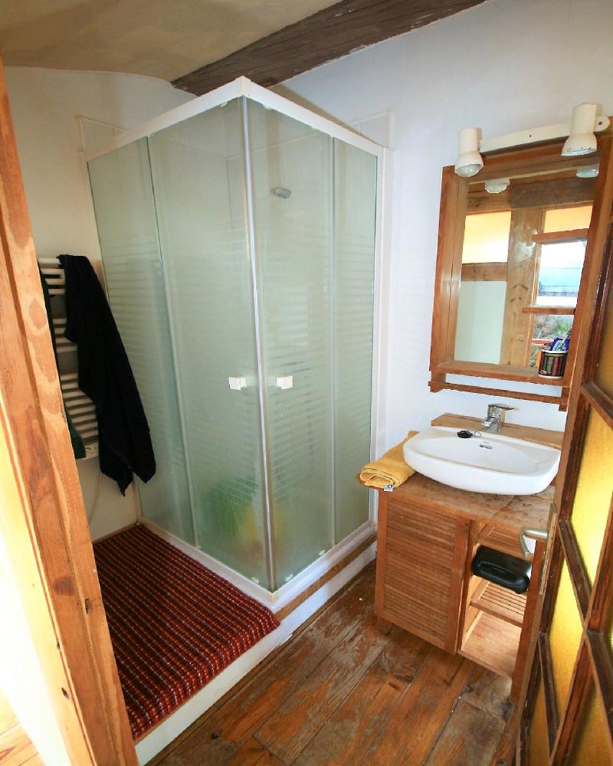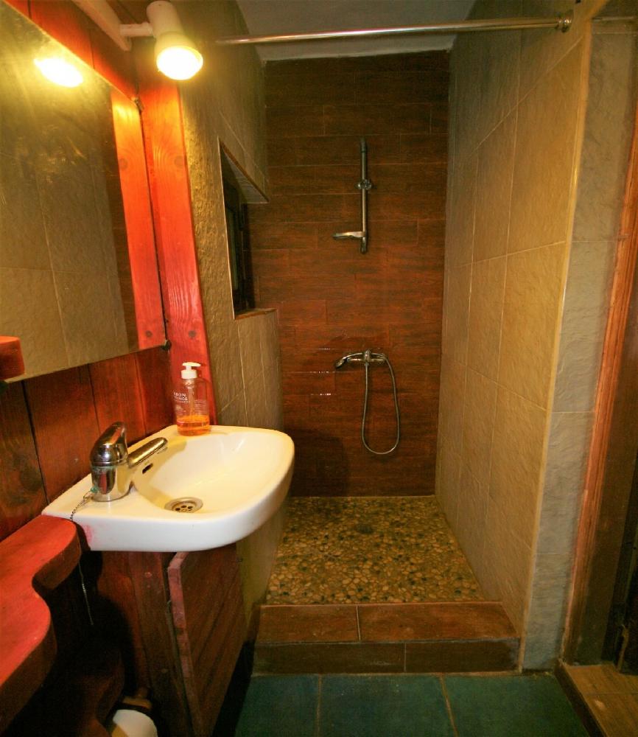Stone House in a Laurel Forest € 260
Description
Stone house in the Agua García forest: 210 square meters of plot. 145m2 built, with a garden of 110 square meters. 4 bedrooms, 2 bathrooms, fitted wardrobes, dressing room, open concept ground floor. Wood heating, heat pumps and solar panels for water. Natural light in all rooms, high-end appliances and fiber optics. 15 minutes from the city of La Laguna, and 5 minutes from gas stations and shops. With views of natural landscapes and inserted in a laurel forest. Ideal as a second home, retirement or simply for those looking for a quiet life in the middle of nature.
The house borders with the forest on his east face. The rest of the sides faces orchards. The house is accessed by private track from asphalted neighborhood road. The ground floor looks at the garden and forest. The upper floor looks at Monte de La esperanza,(fields) Bosque de Agua García (Forest), meadow and adjoining orchards. 110m2 garden, with private exit to the forest. Wood-burning fireplace heating system, combined with two heat pumps, one of high power on the ground floor and one on the top floor. It is a quiet area, where there are few neighbors on a dead-end road, which provides tranquility and security. The ground floor is diaphanous and is distributed in a large open area with living room, dining room and kitchen, two single bedrooms and a bathroom. The upper floor consists of two large bedrooms, each with its own living room, in one of them, built-in wardrobe and, in the other, dressing room. They are connected by a corridor, which leads to an open area open to a skylight with views, integrated with a beautiful wooden staircase. This corridor of the skylight, also communicates with a bathroom and the exit to a large terrace, with views, which also goes down, by an external staircase, to the garden. The large skylight manages to heat the house on winter days even if the sky is not clear and consists of skylights summer with which the atmosphere is refreshed. Wooden floors, except in kitchen, dining room and bathroom on the ground floor, which are rustic ceramic. The walls combine the stone, with wood and plastering. Natural light in all rooms. Equipped with high-end appliances; fiber optic and solar panel system for hot water. The most popular think about this house, is that, from the entrance, you can perceive the warmth, and to see the wide open space on the ground floor, which is beautiful from wherever you look and has many special corners. Also striking is the original staircase under the skylight, which allows you to see the sky and the branches of an impressive che
Description
The house borders with the forest on his east face. The rest of the sides faces orchards. The house is accessed by private track from asphalted neighborhood road. The ground floor looks at the garden and forest. The upper floor looks at Monte de La esperanza,(fields) Bosque de Agua García (Forest), meadow and adjoining orchards. 110m2 garden, with private exit to the forest. Wood-burning fireplace heating system, combined with two heat pumps, one of high power on the ground floor and one on the top floor. It is a quiet area, where there are few neighbors on a dead-end road, which provides tranquility and security. The ground floor is diaphanous and is distributed in a large open area with living room, dining room and kitchen, two single bedrooms and a bathroom. The upper floor consists of two large bedrooms, each with its own living room, in one of them, built-in wardrobe and, in the other, dressing room. They are connected by a corridor, which leads to an open area open to a skylight with views, integrated with a beautiful wooden staircase. This corridor of the skylight, also communicates with a bathroom and the exit to a large terrace, with views, which also goes down, by an external staircase, to the garden. The large skylight manages to heat the house on winter days even if the sky is not clear and consists of skylights summer with which the atmosphere is refreshed. Wooden floors, except in kitchen, dining room and bathroom on the ground floor, which are rustic ceramic. The walls combine the stone, with wood and plastering. Natural light in all rooms. Equipped with high-end appliances; fiber optic and solar panel system for hot water. The most popular think about this house, is that, from the entrance, you can perceive the warmth, and to see the wide open space on the ground floor, which is beautiful from wherever you look and has many special corners. Also striking is the original staircase under the skylight, which allows you to see the sky and the branches of an impressive che
Characteristics
General
Property type
House
Price (€)
260
Location
Tacoronte
Reference number
001
Views
530
Interior
Living space
100 - 150 m²
No. of stories
2
Rooms
living room
-
dining room
-
open kitchen
-
office space
-
guest room (sep. facilities)
-
storage space
No. of bedrooms
4 +
No. of bathrooms
2
No. of toilets
1
Provisions
Extras
fireplace
Inventory
furnished
Kitchen equipment
electrical cooker
-
frigidaire
-
dishwasher
-
cooking island
-
washing machine
Heating
air heating
-
wood stove
Airconditioning
provided
Public utilities
electricity
-
water
-
telephone
-
broadband internet
-
septic tank
Exterior
Garden
front garden
-
back garden
-
surrounding garden
-
terrace
Balcony/roof terrace
roof terrace
Exterior facilites
parking place
Surroundings
Location
near a city
-
near a village
-
in the countryside
-
rustical
-
free view
Surroundings
stores in the neighbourhood
-
near a forest
Landscape
mountainous
Sporting possibilities
mountainbiking
-
mountaineering
-
golf
-
swimming
-
surfing / sailing
Transport facilities
airport < 50 km
Constructional
Building type
Free standing
Building period
after 2000
Overall external condition
maintenance necessary
Financial
Price range
€ 200.000 - 300.000
Additional costs
no legal charges
Parcel
lease
Investment property
investment property







