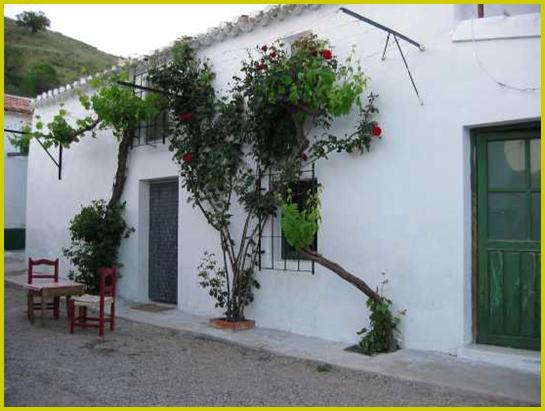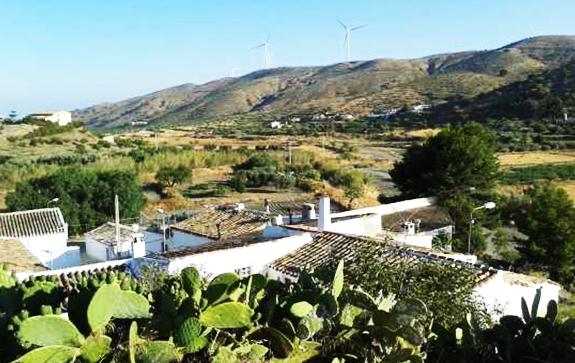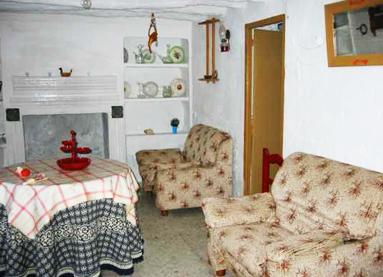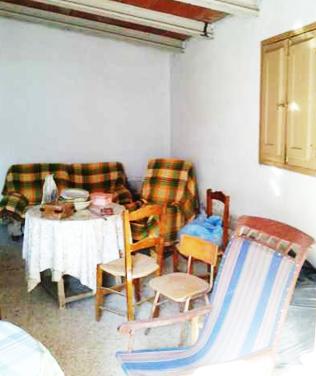Detached Village House for Restoration € 70000
Description
First time on the market! This small detached Spanish village house
located in the idyllically peaceful, but festive, village of Los
Cabreras, Almeria (Andalucia). Attached you will see photos that have
been given to me by the family to show you how it could look! These
were taken in 2004. Sadly a little neglected now as you will see from
my own photos but certainly liveable while renovations are ongoing
perhaps with the help of a Portapotti! :-)
In need of modernisation and restoration but offering an opportunity to
create a spacious and easy to maintain home for holidays or permanent
living. New roof. Electric disconnected but available. Mains water and
drainage to be connected but available. Certificado del Energia
obtained.
Living Area 150sqm
Bedrooms 3
Bathrooms – to be installed
Kitchens - 1
Levels - 2
Lot size – 150 sqm
Property Amenities - Electric/water nearby
Property Features
- Original staircase and fireplace.
- New roof on large part but easy to finish off as everything prepared.
- Peaceful village location in the mountains
There are lots of opportunities to turn this house around and create
spacious and open living….
Huercal-Overa and Velez Rubio towns are approx 20 mins drive away. The nearest village with amenities is 10 mins drive away. The coast is approx 45 / 50 mins drive away. The municipality of Vélez-Rubio is 140 kilometres from the city of Almería, from where you should get onto the A-7 from the N-344 and N- 349. Merge onto A-91 from exit number 578 and continue to ALP-301, then take exit number 408 from A-92N, then the C-321 to Velez Rubio. It is the capital of Los Vélez district, forming part of the Sierra María-Los Vélez Natural Park. It has been declared an official Place of Cultural Interest due to its historical heritage and is a very popular destination for tourists.
Description
Huercal-Overa and Velez Rubio towns are approx 20 mins drive away. The nearest village with amenities is 10 mins drive away. The coast is approx 45 / 50 mins drive away. The municipality of Vélez-Rubio is 140 kilometres from the city of Almería, from where you should get onto the A-7 from the N-344 and N- 349. Merge onto A-91 from exit number 578 and continue to ALP-301, then take exit number 408 from A-92N, then the C-321 to Velez Rubio. It is the capital of Los Vélez district, forming part of the Sierra María-Los Vélez Natural Park. It has been declared an official Place of Cultural Interest due to its historical heritage and is a very popular destination for tourists.
Caractéristiques
Général
Type de bien
Maison
Prix (€)
70000
Localité
LOS CABRERAS
Numéro de la référence
003
Vues
2703
Intérieur
Nombre d'étages
2
Chambres
séjour
-
salle a manger
-
cuisine ouverte
-
cuisine fermée
-
economat
-
chambre d'hôte
-
réduit
Nombre de chambres a coucher
4 +
Nombre de salles de bain
1
Nombre de toilettes
1
Dispositions
Options
cheminée
-
baignoire
Meubles
garni
Chauffage
chauffage central
Extérieur
Jardin
jardin devant la maison
-
jardin derrière la maison
-
terrasse
Balcon / terrasse
balcon(s)
Commodités exterieur
réduit
Environs
Emplacement
en ville
-
au village
-
près de la ville
-
près du village
Paysage
colline
Architectonique
Type d'immeuble
maison double
Année de construction
1900 - 1949
Etat des lieux
rénovation nécessaire
Financier
Prix
€ 50.000 - 100.000
Frais additionnels
frais d'acquisition
Terrain
en propriété
Bail
particulier
Placement
placement











