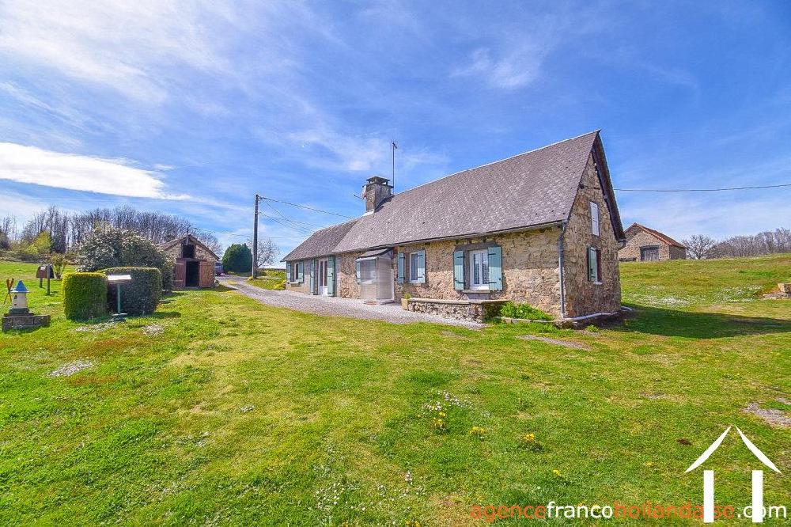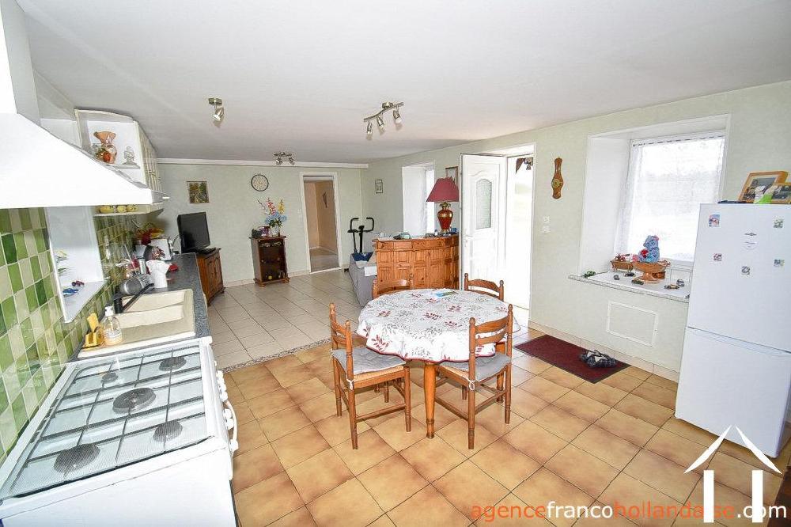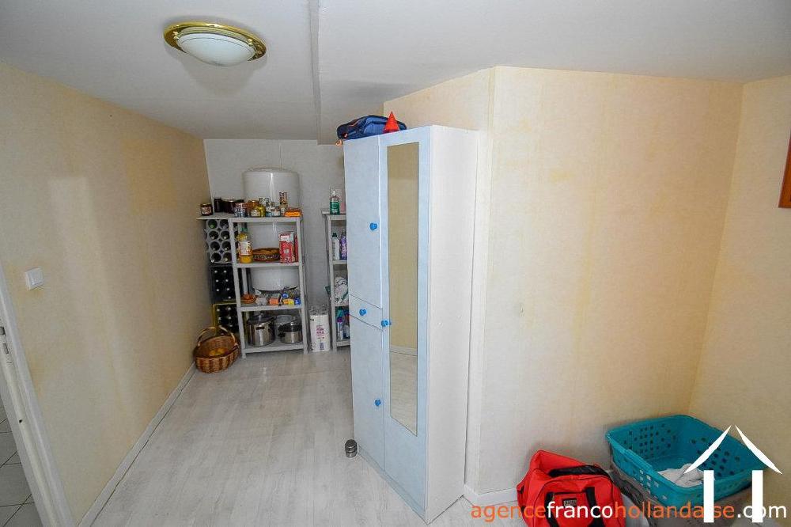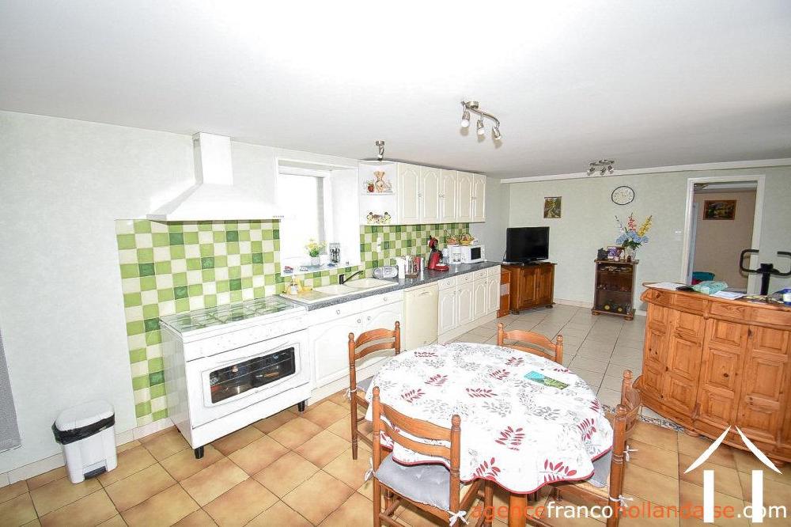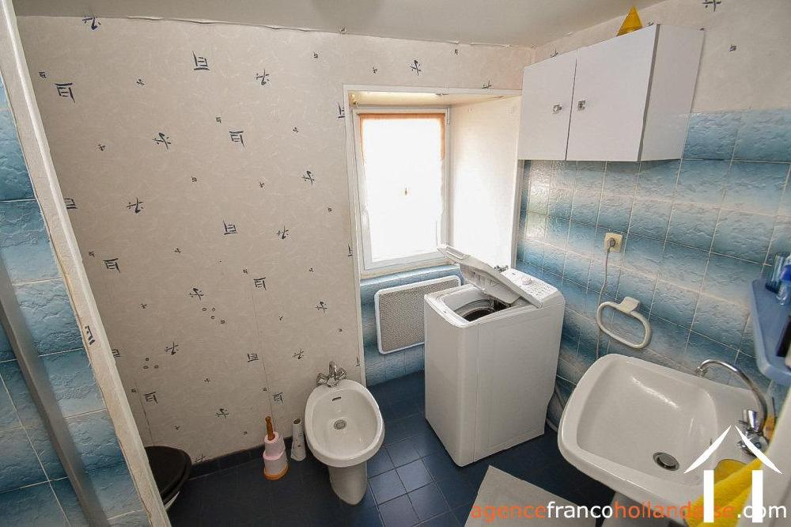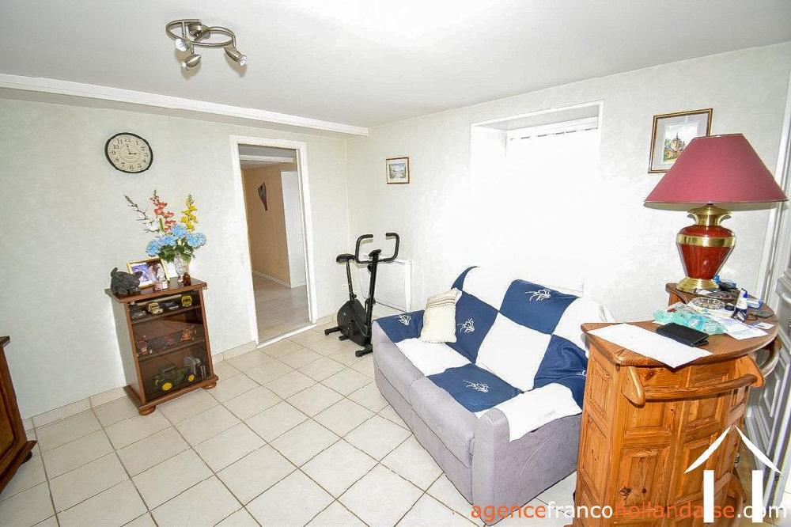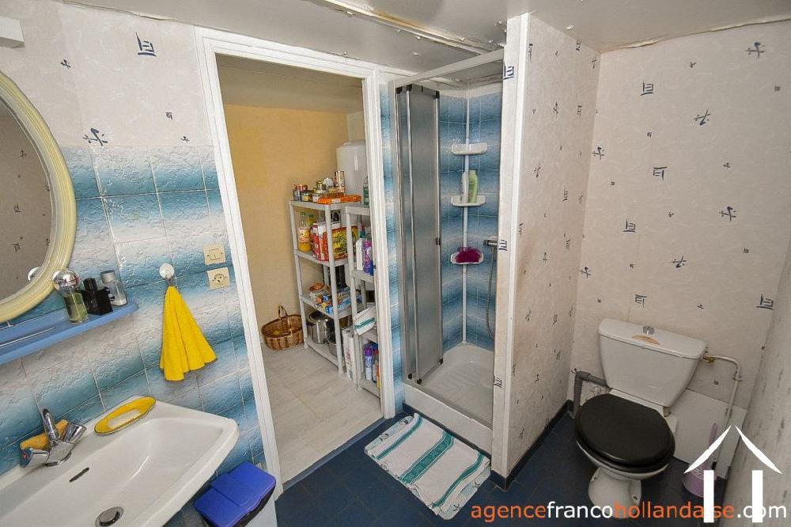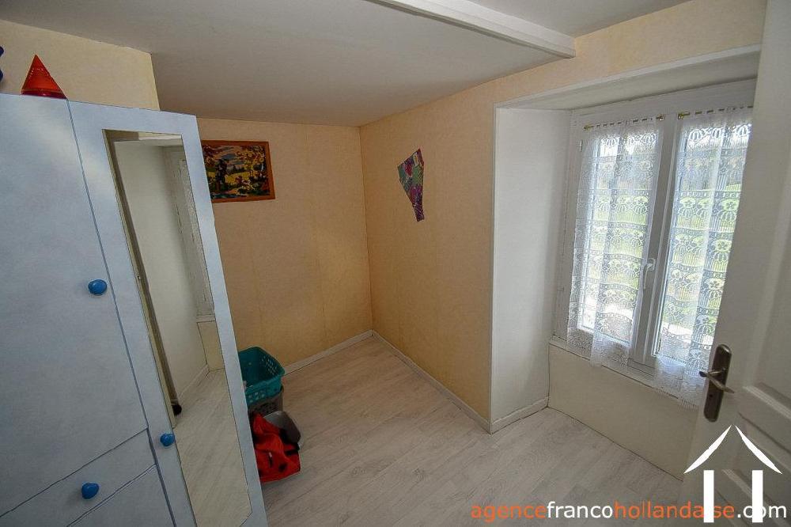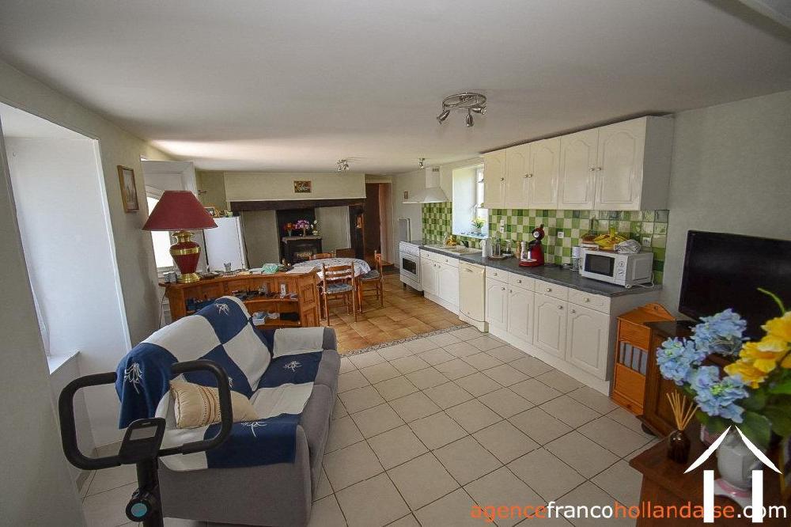Farmhouse, outbuildings and use of almost 10 acres € 189000
Description
A cellar located under the pantry and the bathroom allows you to store foodstuffs at cool temperatures. Two attics, one accessible by an exterior cement staircase and the other by a gable door, can also be used to store other belongings.
Heating is provided by a wood burner and electric radiators. The roof is made with cement fibre and the septic tank must be brought up to regulations.The outbuildings Other separate storage buildings with a floor space of approximately 2700 sqft are part of this property, including a woodshed (ca. 15’4”x22’9”), two stables (ca. 13’1”x22’9” and 17’3”x22’9”) with hay lofts above, two open barns (ca. 12’1”x22’9” and 27’8”x24’6”) and a lean-to (ca. 21’3”x27’8”). The entire buildings are roofed with recently installed tin sheets. Finally, a bread oven with a bakery (ca. 22’9”x8’2”) and a clay tiled roof and an adjacent workshop with a tin roof (ca. 22’9”x6’5”).
A well with water all year round is located next to the barns and can be used for growing vegetables, plants or for animals.
The property is located at the end of a cul-de-sac road. Access is via a metal gate to the pretty, gently rolling land surrounding the buildings. The land The current capacity of the land is approximately over 6 acres. To this land owned by the property will be added a second adjoining piece of land of ca. 3 ½ acres, of which the future owner will probqbly continue to have use, like that enjoyed by the current owner.
This is a renovated property with land and outbuildings at an attractive price, with easy access to main roads and motorways, and which is just waiting for its new owner.
Description
Characteristics
General
Property type
House
Price (€)
189000
Location
ST MEXANT
Reference number
Li890
Views
30
Interior
Living space
75 - 99 m²
No. of bedrooms
2
No. of bathrooms
1
Financial
Price range
€ 100.000 - 200.000







