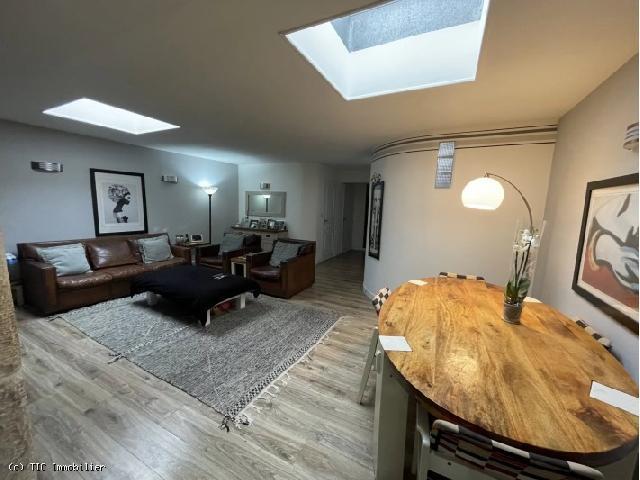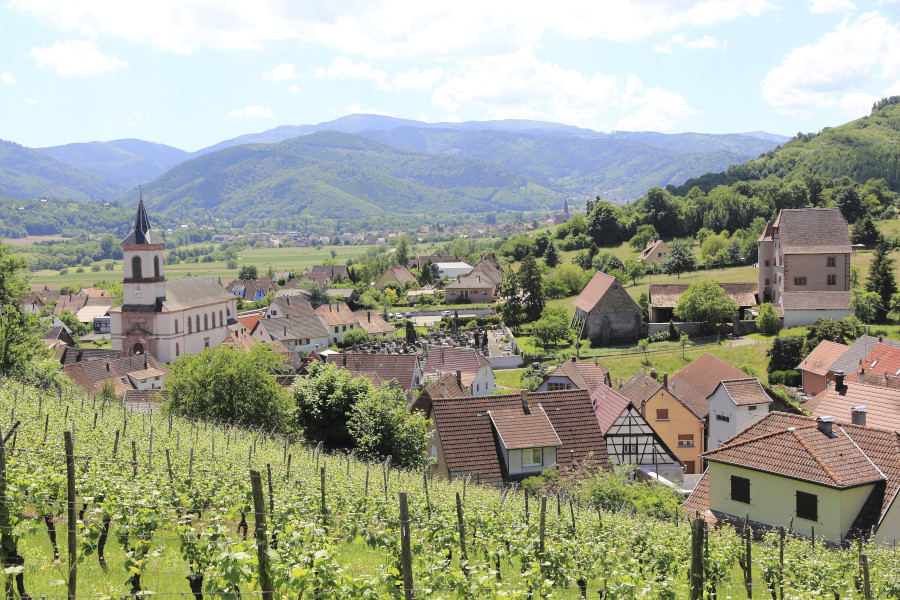Commercial Charroux Rhône-Alpes € 218000
Description
Building with 3 Flats, a Commercial Space and a Building Plot. Investment property with commercial premises and three flats in the heart of Charroux. There is a common entrance (14m²) to all the flats with a superb spiral stone staircase, the building is connected to mains drainage, there is a water and electricity meter for each flat (the commercial premises are connected to the first flat) and fibre optics are planned for the commune very soon.
PREMISES WITH FLAT
Ground floor
-Tattoo parlour (24m²): tiled floor, with shop window
-WC (1m²): tiled floor
-Storage room (6m²)
-Fitted kitchen (10m²): parquet flooring
-Living room (31m²): parquet flooring
-Shower room (9m²): tiled floor, WC, washbasin, shower (possibility of installing a bathtub; pipes in place)
-Bedroom 1 (13m²): parquet flooring (no windows)
-Utility room (3m²)
1st floor (access to small garden and rear parking area)
-Bedroom 2 (20m²): parquet flooring, French window leading to terrace
RENTED FLATS
-Flat 1 (1st floor; rented for 350 euros/month): kitchen (12m²), shower room (4m²), lounge (13m²), bedroom (7m²)
-Flat 2 (2nd floor; rented for 335 euros/month): same layout as flat 1
NON-ATTACHED PLOT
427 m² enclosed building plot with garage (planning permission dated December 2023) ;only the water meter is available.
Land: 648 m2. Habitable surface: 172 m2. Number of floors: 3 . Number of rooms: 6. Surface of living room: 31 m2. Separate and equipped kitchen. Bedrooms: 4. Shower rooms 1. WC 4. Garages: 1. Parkings: 1. Heating: Electric.
Description
Characteristics
General
Property type
House
Price (€)
218000
Location
CHARROUX
Reference number
66054
Views
10
Interior
Living space (m²)
150 - 250 m²
Financial
Price range
€ 200.000 - 300.000

























