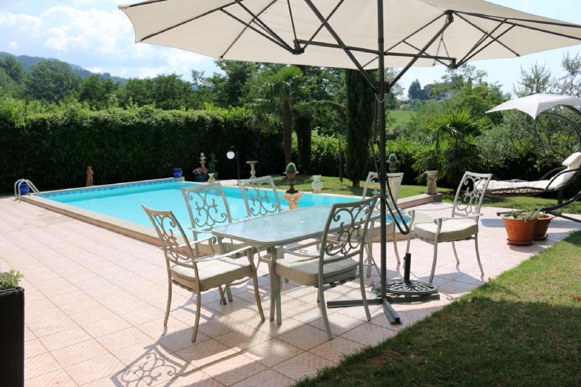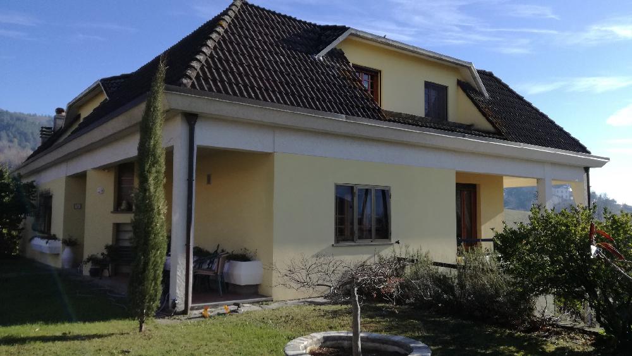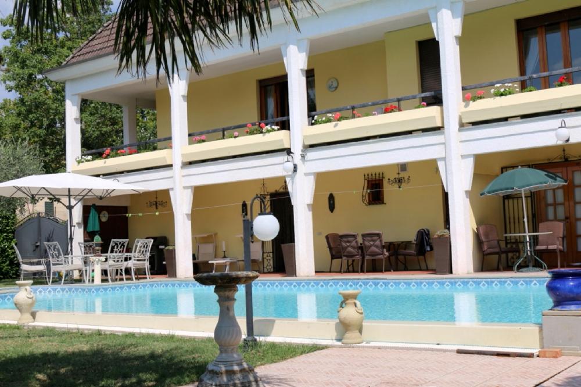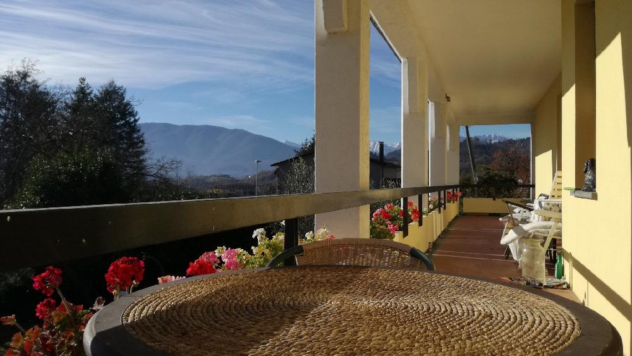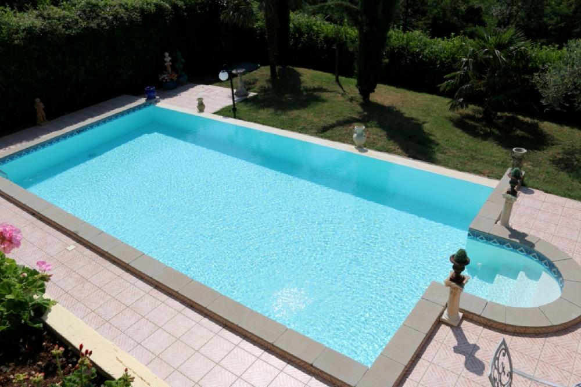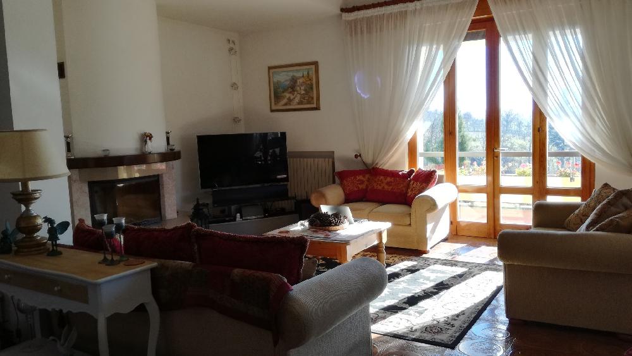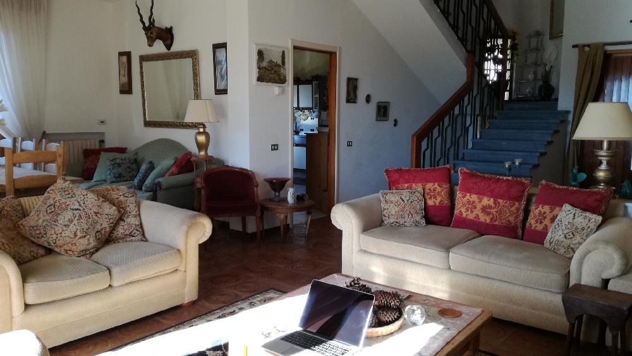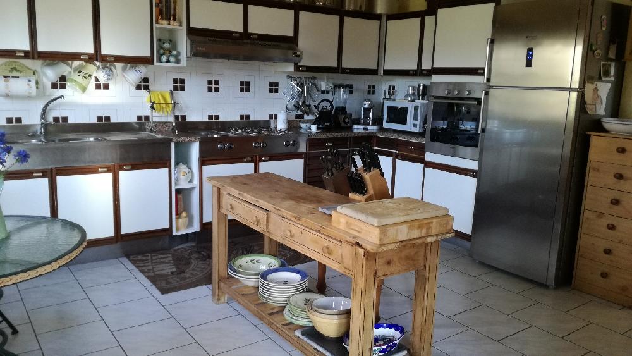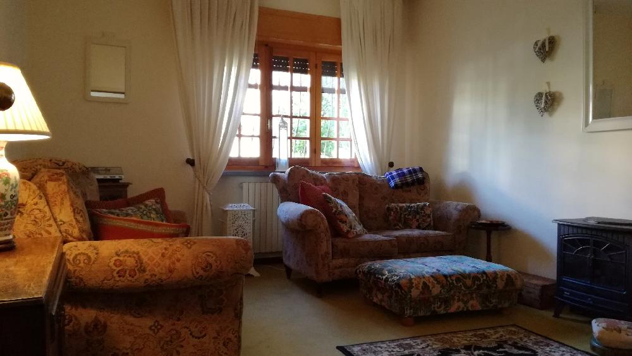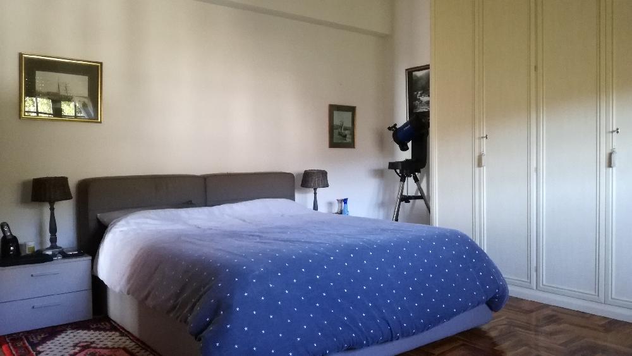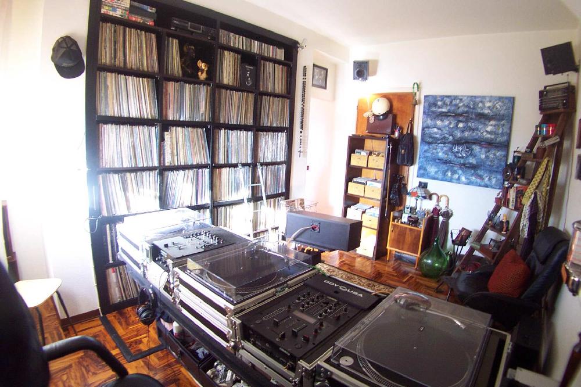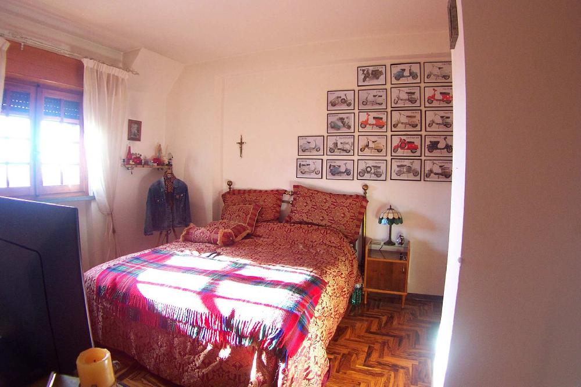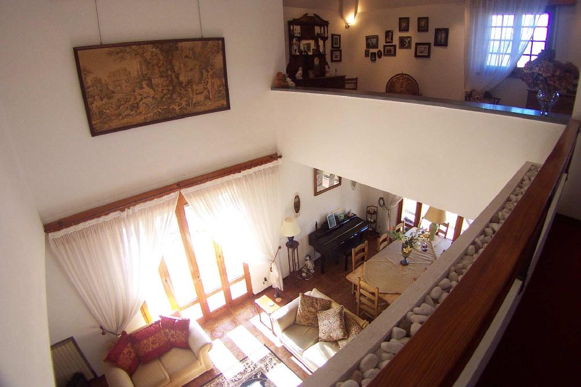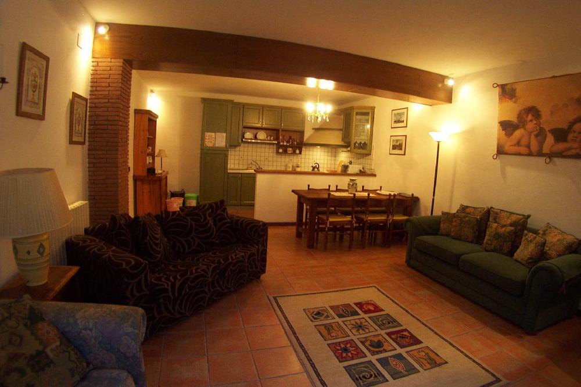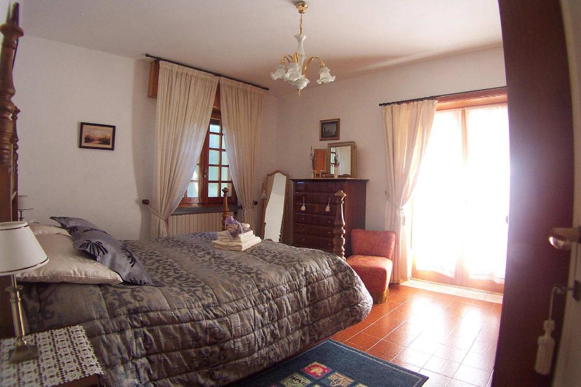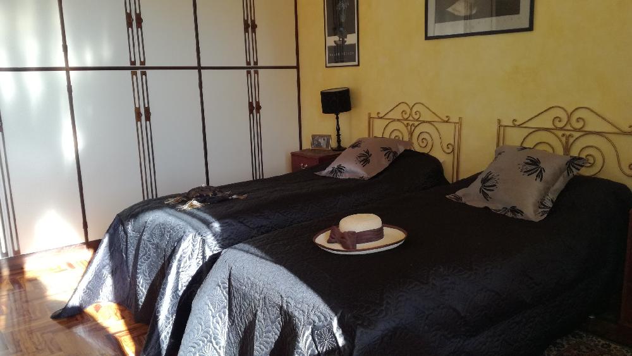Elegant villa with pool € 490000
Beschreibung
This elegant villa near Villa Collemandina situated within walking
distance of a bar, doctor's, chemist, and supermarket. Set in a private
garden of 1100 sqm surrounded by a hedge, the Villa of 540 sqm
comprises: on the ground floor, entrance into a large open space
living/dining area with a fireplace that also runs the radiators. Glass
doors open onto a balcony that runs along the length of the house
offering amazing views of the mountains, a large kitchen which also has
a glass door onto the balcony, a room which is being used as a smaller
living room but which could easily become a double bedroom, 2 double
bedrooms, 2 bathrooms. First floor, a large mezzanine landing with a
radiator that runs the length of the wall, a large utility room/store
room, 2 double bedrooms, 1 single bedroom with an adjoining room that
at present is being used as a music room but which could become another
single bedroom, a large bathroom with bath, a walk-in attic. On the
semi-interred level, a large garage, large cantina, laundry room, a
storage room for cleaning products and tools, entrance to a separate
apartment which comprises, a bathroom with shower, a large living area
with double sofa-bed, a kitchenette, a double bedroom with glass doors
that open onto the paved swimming pool area. The apartment has a
separate entrance from the outside. The property is for sale furnished
and included in the price is the Smart Car in the garage. The villa is
situated in a quiet area of the Garfagnana and boasts a garden with
olive trees and palm trees and swimming pool with cover, two private
gated entrances with room to park 3 cars externally. Passo delle Radici
and the ski slopes are only 35 minutes away by car, Castelnuovo di
Garfagnana is only 7/8 minutes away by car and Il Parco
dell'Orecchiella is only 10 minutes away by car. Fantasic views.
Beschreibung
Kennzeichen
Allgemein
Objektart
Villa
Preis (€)
490000
Ort
Villa Collemandina, Lu,Tuscany
Referenz Nummer
R.537
Gesehen
1144
Interieur
Wohnfläche
250 m²
Etagen
3 +
Einteilung
Wohnzimmer
-
Geschlossene Küche
-
Abstellraum
-
Dachboden
-
Keller
Schlafzimmer
4 +
Badezimmer
3 +
Einrichtung
Extras
Kamin
-
Badewanne
Heizung
Zentralheizung
öffentl. Versorgungsbetrieb
Wasser
Außenseite
Garten
Garten rundum
-
Privates Schwimmbad(unbeheizt)
Balkon/Dachterrasse
Balkon
Aussenanlagen
Schuppen
-
Parkplatz
-
Garage
Umgebung
Bebauung
in der Nähe eines Dorfes
-
ländlich
-
rustical
-
freies Aussicht
Landschaft
Berglandschaft
Sportmöglichkeiten
Bergwanderungen
-
Golf
-
Mountainbike fahren
-
Skifahren
Transport
Flughafen > 50 km
Bautechnisch
Bauart
Freistehendes Wohnhaus
Zustand
in perfekte Zustand
Finanziell
Preiskategorie
€ 300.000 - 500.000
Grundstück
im Besitz







