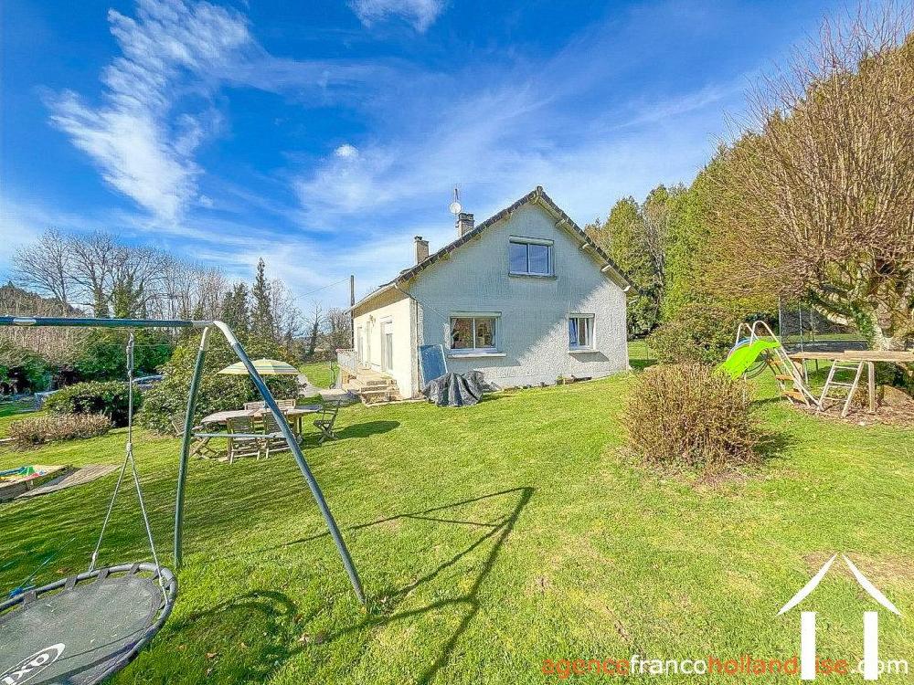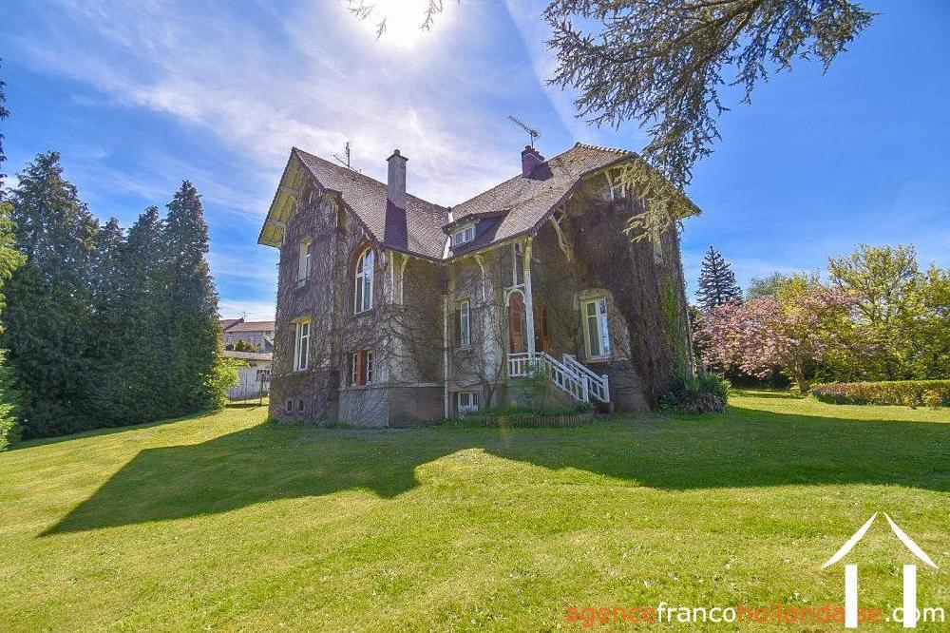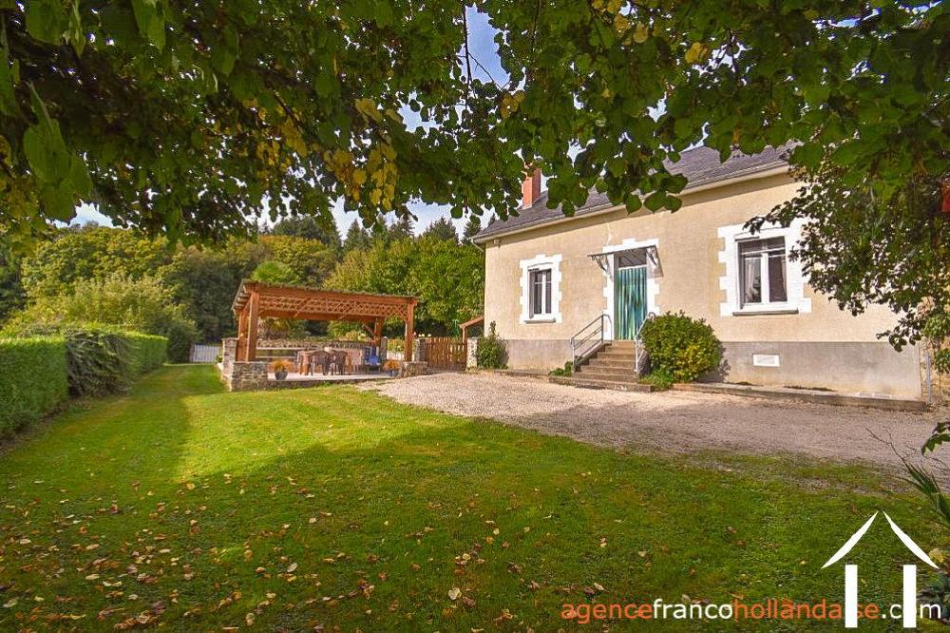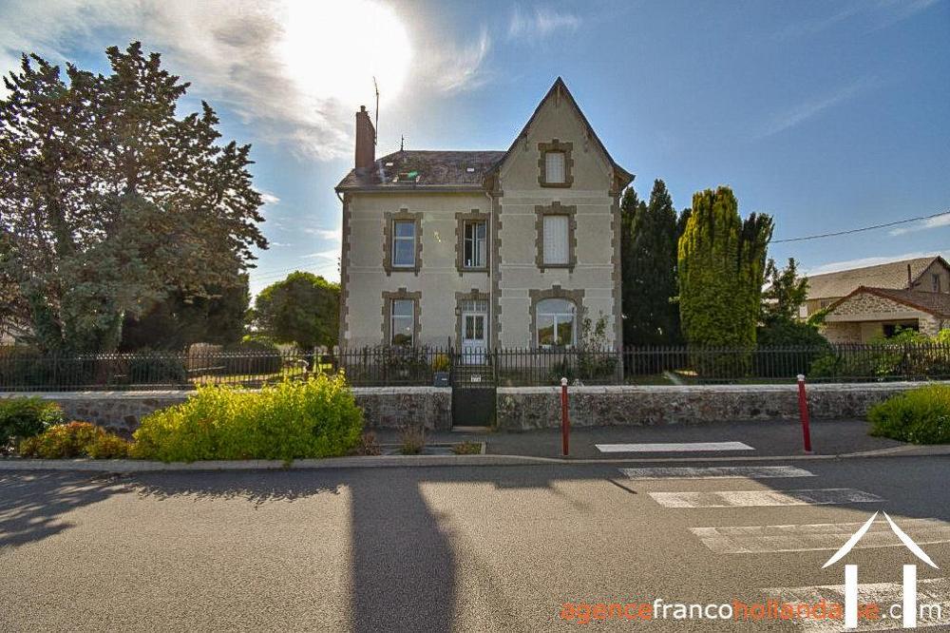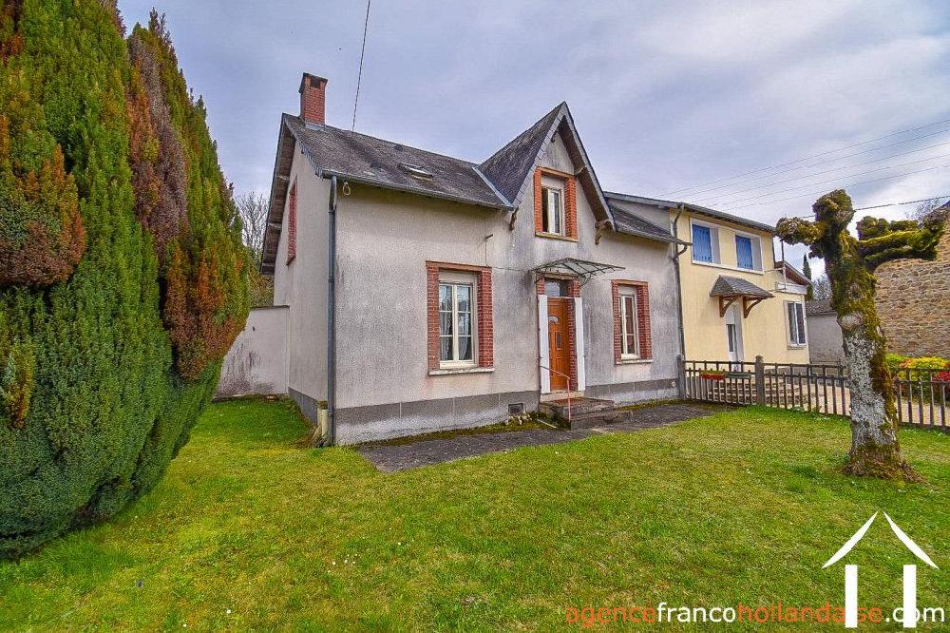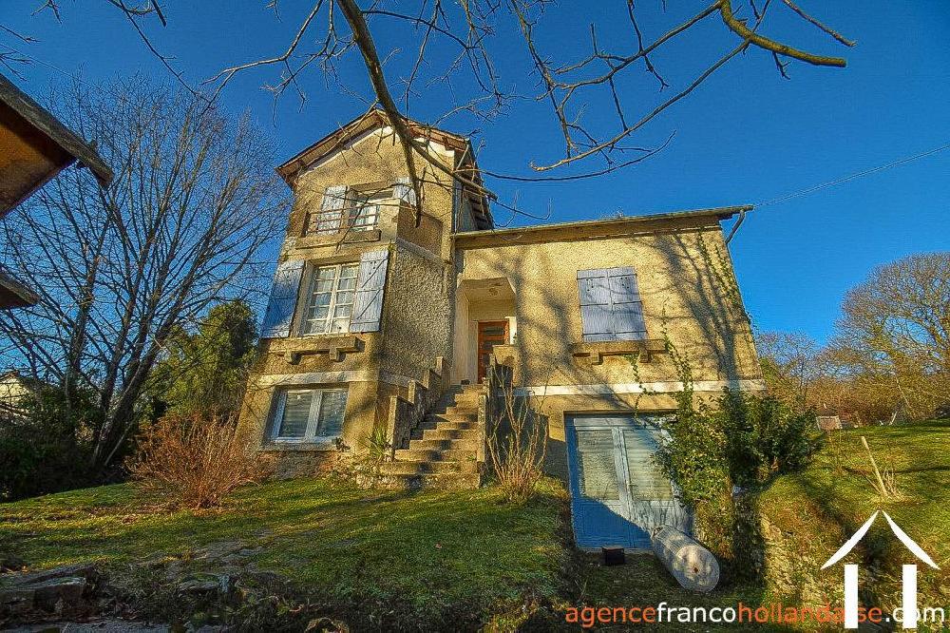Appartement (9)
A building plot located on the outskirts of the village of Le Lonzac, in a quiet spot overlooking meadows.The building plot with a positive CU is accessed via a small road and is in the 2nd line of a quiet road that lies outside the village. The plot measures 1,665 m² (0,41 acres) and has a rectangular shape. There are already a number of trees and shrubs, making it already a garden. A great advan... Meer info
The central corridor leads to two spacious bedrooms, a study/bedroom, a shower room and a separate WC. The shower room has a shower cubicle and washbasin. It is functional but needs some finishing touches: the walls could do with a lick of paint and the floor was left unfinished after the bathtub was removed...... The kitchen, central hall and bathroom have typical 70s (retro) tiling, while the be... Meer info
To the hall’s immediate right, a bright office (~11’6”x13’9” and over 10 1/3ft high ceilings), then, right next to it, the kitchen (~9’6”x13’1”) with its pretty geometric mosaic tile floor and a glass panelled door to the south-facing garden. At the other end of the entrance hall, a double glass panelled door opens onto the living-dining room (~14’1”x29’8”) with varnished oak flooring and an open ... Meer info
To the left of the entrance, the tiled and fitted kitchen has a surface area of 12’ x 12’. It has a chimney, to which a wood range cooker is currently connected. A door opens onto a living/dining room of approximately 12’ x 12’1” with tiled block-and-beam floor. To the right of the entrance, a ground-floor bedroom of ca. 13’ x 13’ with a built-in wardrobe and wood flooring covered in Lino. At the ... Meer info
To the left, a luxuriously equipped kitchen (20 m²) with island bar/table for 6 people. A kitchen to conjure up the tastiest French dishes from the Falcon induction oven! On the other side, the living room of almost 40 m² with parquet floor, cornices and approximately 2.80 m ceiling height. The room is divided into a dining room and a sitting area with marble fireplace. The area behind the folding... Meer info
A single floor living areaThe house has two entrances, the main one on the street side (West-facing) and the secondary one on the garden side (East-facing) at the rear, and consists of an entrance hall (17’3”x3’9”) with to its right, bedroom 1 (12’9”x12’4”) over solid chestnut flooring, and to its left, a lounge/dining room (~32m²), also on solid wood flooring with built-in cupboards and a former ... Meer info
It has a classic layout with a central corridor and rooms on either side of it. The ground floor consists of a semi sunken-in basement also housing the oil central heating (2013) and the hot water tank. The living space comprises a bespoke kitchen built of oak and cherry by the owner and with an access door to the garden. This opens onto the comfortable living room with a wood burner. Across the c... Meer info








