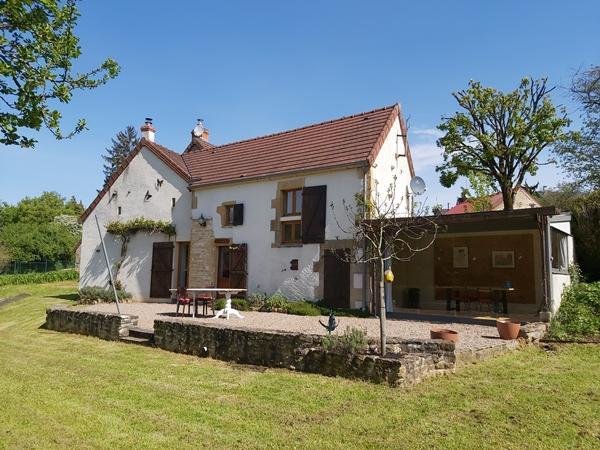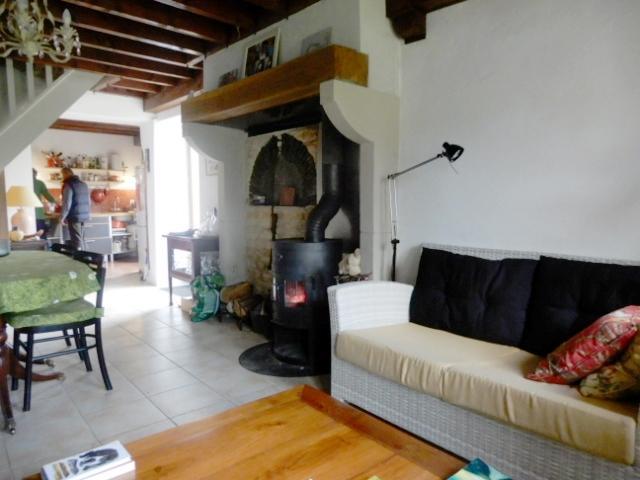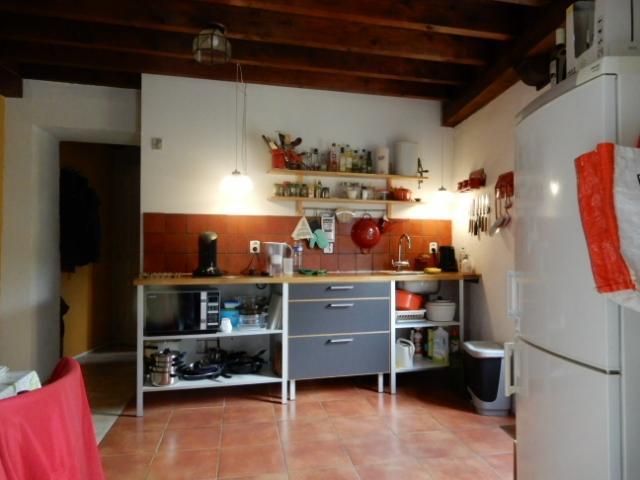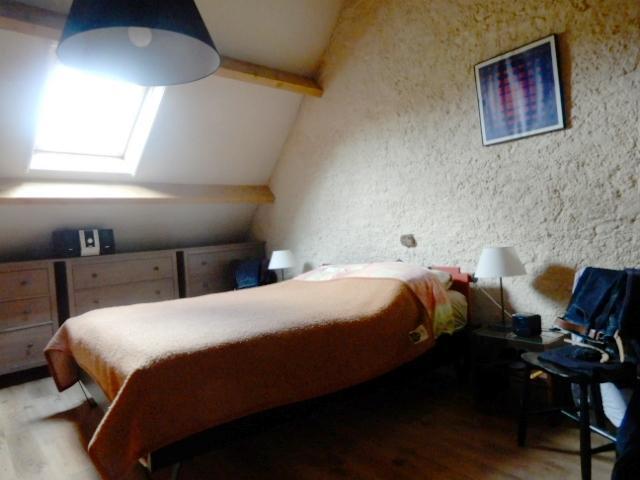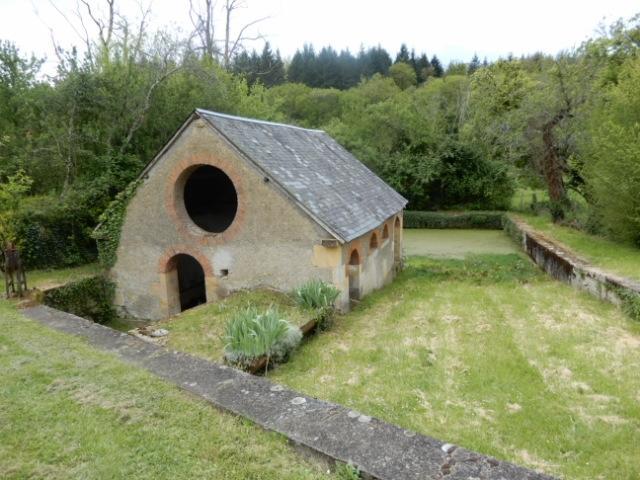Semi-detached Fermette with garden on 685 m² € € 155000-
描述
This house was built in 1880 and completely modernised and updated in 2006, under architecture. Much attention has been paid to insulation, making it an energy-efficient house in practice. The house is located in a small hamlet, at the end of a street with no through traffic, overlooking an original monumental wash house, garden and groves, offering a high degree of privacy. The layout is: an entrance, semi-open kitchen with passage to the cosy living room, with tiled floor beamed ceiling and a beautiful fireplace housing the wood-burning stove. From the kitchen is a corridor to the toilet and intermediate room with the attached lovely bright conservatory/dining room, whose glass wall can be completely opened and you can still enjoy the garden inside. From the living room, a staircase leads to the first floor. Here are two spacious bedrooms and a bathroom with shower, washbasin and 2nd toilet, in a separate room is the el. Boiler, the extensive Group Cupboard and the washing machine connection. At the end of the garden is the wooden shed dating from 2006. The septic tank was also installed according to the standards in 2006. The entire property is in excellent condition and can therefore be put to use without further adjustments.
描述
特点
一般
房地产类型
屋子
价格 (€)
€ 155000-
位置
Nolay
参考编号
SI1452
Views
20
内部
活动空间 (平方米)
100-150 平方米
卧房数量
两个
构造的
建筑时期
一九零零年以前







